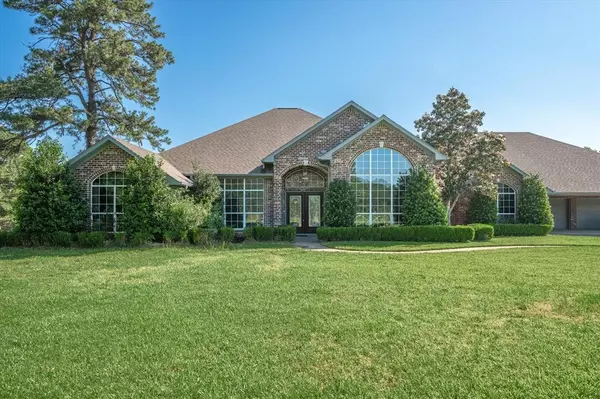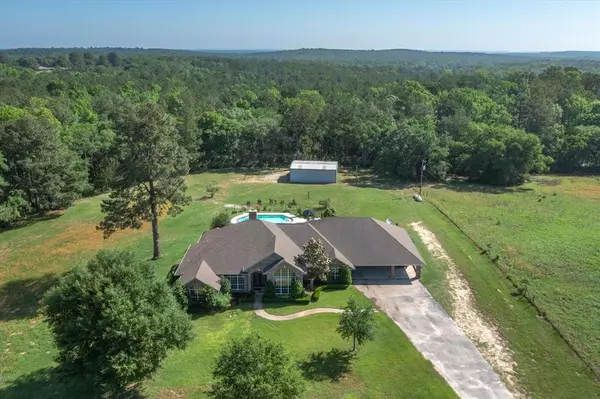5 Beds
4 Baths
3,521 SqFt
5 Beds
4 Baths
3,521 SqFt
Key Details
Property Type Single Family Home
Sub Type Farm/Ranch
Listing Status Active KO
Purchase Type For Sale
Square Footage 3,521 sqft
Price per Sqft $262
Subdivision Rural
MLS Listing ID 20605693
Bedrooms 5
Full Baths 2
Half Baths 2
HOA Y/N None
Year Built 2000
Lot Size 33.000 Acres
Acres 33.0
Property Description
Location
State TX
County Anderson
Direction GPS Address. Coordinates: 31.694978, -95.556172
Rooms
Dining Room 2
Interior
Interior Features Chandelier, Decorative Lighting, Granite Counters, High Speed Internet Available, Kitchen Island, Open Floorplan, Pantry, Walk-In Closet(s)
Heating Central, Electric
Cooling Ceiling Fan(s), Central Air, Electric
Flooring Ceramic Tile, Wood
Fireplaces Number 1
Fireplaces Type Brick, Living Room, Wood Burning
Appliance Dishwasher, Disposal, Gas Cooktop, Microwave, Plumbed For Gas in Kitchen
Heat Source Central, Electric
Laundry Electric Dryer Hookup, Utility Room, Full Size W/D Area, Washer Hookup
Exterior
Exterior Feature Covered Patio/Porch, Rain Gutters
Garage Spaces 3.0
Pool Fenced, Gunite, Heated, In Ground, Pool Sweep, Salt Water, Separate Spa/Hot Tub
Utilities Available Septic
Roof Type Composition
Total Parking Spaces 6
Garage Yes
Private Pool 1
Building
Lot Description Acreage
Story One
Foundation Slab
Level or Stories One
Structure Type Brick
Schools
Elementary Schools Elkhart
Middle Schools Elkhart
High Schools Elkhart
School District Elkhart Isd
Others
Ownership Edmundson
Acceptable Financing Cash, Conventional, Texas Vet, VA Loan
Listing Terms Cash, Conventional, Texas Vet, VA Loan
Special Listing Condition Aerial Photo







