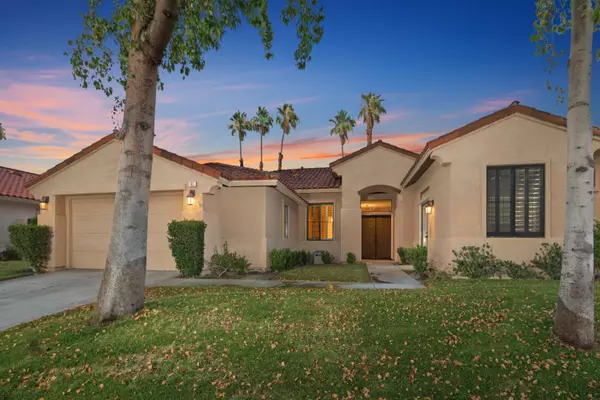
3 Beds
2 Baths
2,601 SqFt
3 Beds
2 Baths
2,601 SqFt
OPEN HOUSE
Sun Dec 01, 11:00am - 1:00pm
Key Details
Property Type Single Family Home
Sub Type Single Family Residence
Listing Status Active
Purchase Type For Sale
Square Footage 2,601 sqft
Price per Sqft $336
Subdivision San Marino
MLS Listing ID 219113106
Bedrooms 3
Full Baths 2
HOA Fees $605/mo
HOA Y/N Yes
Year Built 1999
Lot Size 10,454 Sqft
Property Description
The home features three spacious bedrooms, with the primary suite offering a tranquil retreat, ample closets and a luxurious ensuite bathroom. The additional bedrooms are equally inviting and share a well-appointed bathroom.
A sunlit office is great for remote work, creativity or ideally converted into a charming casita for guests. The heart of the home, the living room, seamlessly flows into a gourmet kitchen equipped with stainless steel appliances, granite countertops and ample storage.
HOA includes community amenities; pool/spa, tennis, front yard maintenance, gated access, and cable TV/internet.
Location
State CA
County Riverside
Area 321 - Rancho Mirage
Interior
Heating Central
Cooling Central Air
Fireplaces Number 1
Fireplaces Type Gas, Living Room
Furnishings Unfurnished
Fireplace true
Exterior
Garage true
Garage Spaces 2.0
View Y/N false
Private Pool No
Building
Story 1
Entry Level Ground Level, No Unit Above
Sewer In, Connected and Paid
Level or Stories Ground Level, No Unit Above
Others
Senior Community No
Acceptable Financing Cash, Conventional
Listing Terms Cash, Conventional
Special Listing Condition Standard







