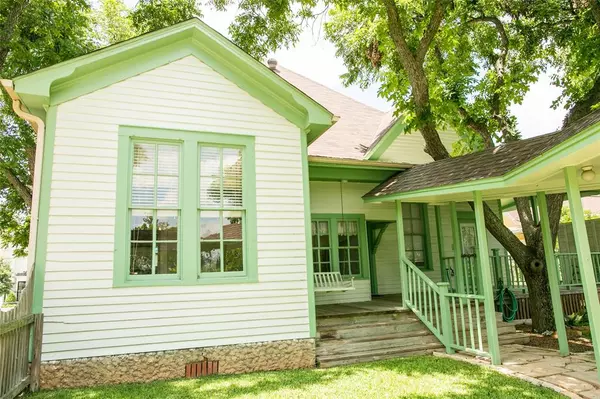3 Beds
2 Baths
1,972 SqFt
3 Beds
2 Baths
1,972 SqFt
Key Details
Property Type Single Family Home
Listing Status Active
Purchase Type For Sale
Square Footage 1,972 sqft
Price per Sqft $263
Subdivision Days
MLS Listing ID 49465451
Style Traditional,Victorian
Bedrooms 3
Full Baths 2
Year Built 1885
Annual Tax Amount $4,498
Tax Year 2023
Lot Size 0.262 Acres
Acres 0.2618
Property Description
Location
State TX
County Washington
Rooms
Bedroom Description All Bedrooms Down
Other Rooms 1 Living Area, Formal Dining
Master Bathroom Primary Bath: Separate Shower, Secondary Bath(s): Soaking Tub
Kitchen Breakfast Bar
Interior
Interior Features Dryer Included, Formal Entry/Foyer, High Ceiling, Refrigerator Included, Washer Included, Window Coverings
Heating Central Electric
Cooling Central Electric
Flooring Wood
Fireplaces Number 1
Fireplaces Type Gaslog Fireplace
Exterior
Exterior Feature Back Yard Fenced, Porch
Parking Features Detached Garage
Garage Spaces 1.0
Roof Type Composition
Street Surface Asphalt
Private Pool No
Building
Lot Description Other
Dwelling Type Free Standing,Historic
Faces North
Story 1
Foundation Block & Beam
Lot Size Range 1/4 Up to 1/2 Acre
Sewer Public Sewer
Water Public Water
Structure Type Wood
New Construction No
Schools
Elementary Schools Bisd Draw
Middle Schools Brenham Junior High School
High Schools Brenham High School
School District 137 - Brenham
Others
Senior Community No
Restrictions Zoning
Tax ID R22580
Energy Description Ceiling Fans
Acceptable Financing Cash Sale, Conventional
Tax Rate 1.648
Disclosures Sellers Disclosure
Listing Terms Cash Sale, Conventional
Financing Cash Sale,Conventional
Special Listing Condition Sellers Disclosure







