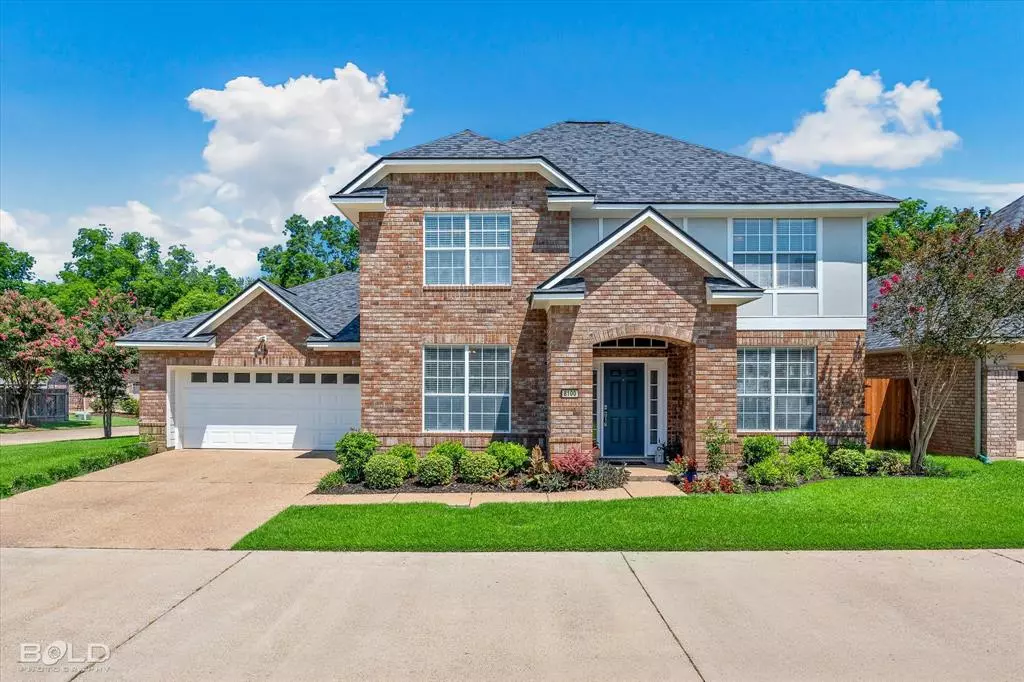
5 Beds
3 Baths
3,102 SqFt
5 Beds
3 Baths
3,102 SqFt
Key Details
Property Type Single Family Home
Sub Type Single Family Residence
Listing Status Active
Purchase Type For Sale
Square Footage 3,102 sqft
Price per Sqft $128
Subdivision The Haven
MLS Listing ID 20660055
Bedrooms 5
Full Baths 2
Half Baths 1
HOA Fees $229/mo
HOA Y/N Mandatory
Year Built 2006
Annual Tax Amount $4,491
Lot Size 5,967 Sqft
Acres 0.137
Property Description
Location
State LA
County Caddo
Community Boat Ramp, Jogging Path/Bike Path, Perimeter Fencing
Direction Please use google maps.
Rooms
Dining Room 2
Interior
Interior Features Cable TV Available, Double Vanity, High Speed Internet Available, Open Floorplan, Walk-In Closet(s)
Heating Central
Cooling Central Air
Flooring Carpet, Ceramic Tile, Combination, Luxury Vinyl Plank
Fireplaces Number 1
Fireplaces Type Blower Fan, Den, Gas Logs
Appliance Dishwasher, Disposal, Electric Cooktop
Heat Source Central
Laundry Utility Room, Full Size W/D Area, Washer Hookup
Exterior
Exterior Feature Covered Patio/Porch
Garage Spaces 3.0
Fence Back Yard, Fenced, Wood
Community Features Boat Ramp, Jogging Path/Bike Path, Perimeter Fencing
Utilities Available City Sewer, City Water
Roof Type Asphalt
Total Parking Spaces 3
Garage Yes
Building
Lot Description Corner Lot
Story Two
Foundation Slab
Level or Stories Two
Structure Type Frame
Schools
School District Caddo Psb
Others
Restrictions Other
Ownership Chandler
Acceptable Financing Cash, Conventional
Listing Terms Cash, Conventional








