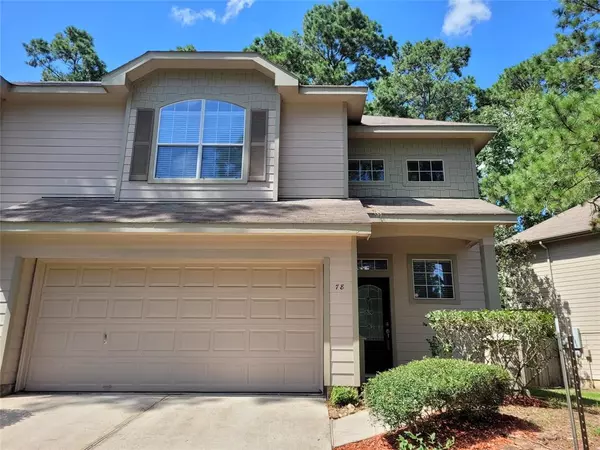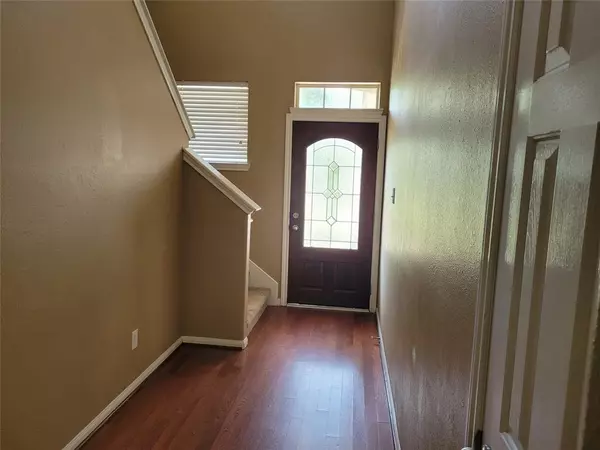
3 Beds
2.1 Baths
2,054 SqFt
3 Beds
2.1 Baths
2,054 SqFt
Key Details
Property Type Condo, Townhouse
Sub Type Townhouse Condominium
Listing Status Active
Purchase Type For Rent
Square Footage 2,054 sqft
Subdivision Wdlnds Village Alden Br 102
MLS Listing ID 67412294
Style Traditional
Bedrooms 3
Full Baths 2
Half Baths 1
Rental Info One Year
Year Built 2005
Available Date 2024-07-13
Lot Size 4,886 Sqft
Acres 0.1122
Property Description
DOWN STAIRS FEATURES: Nice Kitchen with Island, Granite Counter Tops, Modern Sink, Walk In Pantry, Breakfast Area, Large Living Room Area with Fireplace, Guest Bathroom, Covered Patio, Fenced Backyard, Sprinkler System included Garage for 2 cars with remote control, All Appliances included! Corner Lot, Green Belt. Close To Shopping, Close to Services, Excellent Rated Schools.
UPSTAIRS FEATURES: Huge Principal Bedroom with own Principal Bathroom , Jetted Tub, Separate Shower, Double Sinks, Vanity Mirror, Toilet with Door, Walking Principal Closet. Split Plan has other two bedrooms with Full Bath (Not Connected), Game Room, Utility Room with New Full Size Washer & Dryer included, Storage Closets, New Carpet installed 7/2024. This Home has excellent Energy Savings Features Ceiling fans, Roof Barrier, Cold A/C, Double pane windows, Excellent insulation & Energy Efficient Barrier.
Location
State TX
County Montgomery
Area The Woodlands
Rooms
Bedroom Description All Bedrooms Up,En-Suite Bath
Other Rooms 1 Living Area, Formal Living, Gameroom Up, Living Area - 1st Floor, Utility Room in House
Master Bathroom Half Bath, Primary Bath: Double Sinks, Primary Bath: Jetted Tub, Primary Bath: Separate Shower
Den/Bedroom Plus 3
Kitchen Breakfast Bar, Island w/o Cooktop, Pantry, Walk-in Pantry
Interior
Interior Features Alarm System - Owned, Central Laundry, Crown Molding, Dryer Included, Fire/Smoke Alarm
Heating Central Gas
Cooling Central Electric
Flooring Carpet, Tile
Fireplaces Number 1
Fireplaces Type Gaslog Fireplace
Appliance Dryer Included, Electric Dryer Connection, Full Size, Refrigerator, Washer Included
Exterior
Exterior Feature Area Tennis Courts, Back Yard Fenced, Patio/Deck, Trash Pick Up
Garage Attached Garage
Garage Spaces 2.0
Garage Description Auto Garage Door Opener
Utilities Available Trash Pickup
Street Surface Concrete
Private Pool No
Building
Lot Description Corner, Greenbelt, Wooded
Story 2
Sewer Public Sewer
Water Public Water
New Construction No
Schools
Elementary Schools David Elementary School
Middle Schools Knox Junior High School
High Schools The Woodlands College Park High School
School District 11 - Conroe
Others
Pets Allowed Case By Case Basis
Senior Community No
Restrictions Deed Restrictions
Tax ID 9693-02-06400
Energy Description Ceiling Fans,Energy Star Appliances,HVAC>13 SEER
Disclosures Mud, Owner/Agent
Green/Energy Cert Energy Star Qualified Home
Special Listing Condition Mud, Owner/Agent
Pets Description Case By Case Basis








