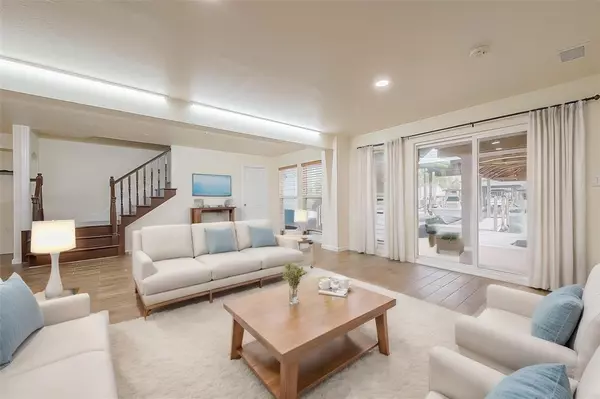
3 Beds
2 Baths
2,327 SqFt
3 Beds
2 Baths
2,327 SqFt
Key Details
Property Type Single Family Home
Listing Status Active
Purchase Type For Sale
Square Footage 2,327 sqft
Price per Sqft $300
Subdivision Tiki Island 5A
MLS Listing ID 74827691
Style Other Style
Bedrooms 3
Full Baths 2
HOA Fees $150/ann
HOA Y/N 1
Year Built 1975
Annual Tax Amount $10,482
Tax Year 2023
Lot Size 7,187 Sqft
Acres 0.165
Property Description
Location
State TX
County Galveston
Area Tiki Island
Rooms
Bedroom Description Primary Bed - 1st Floor
Other Rooms Living Area - 1st Floor, Living Area - 2nd Floor, Utility Room in House
Kitchen Pantry
Interior
Interior Features Refrigerator Included, Washer Included
Heating Central Electric
Cooling Central Electric
Flooring Wood
Exterior
Exterior Feature Not Fenced, Patio/Deck
Garage Attached Garage
Garage Spaces 1.0
Waterfront Description Bay Front,Bay View,Boat Lift,Boat Ramp,Gulf View
Roof Type Wood Shingle
Private Pool No
Building
Lot Description Corner, Water View, Waterfront
Dwelling Type Free Standing
Story 2
Foundation Pier & Beam
Lot Size Range 1/4 Up to 1/2 Acre
Water Public Water
Structure Type Brick,Wood
New Construction No
Schools
Elementary Schools Hayley Elementary (Texas City)
Middle Schools La Marque Middle School
High Schools La Marque High School
School District 52 - Texas City
Others
Senior Community No
Restrictions No Restrictions
Tax ID 7140-0000-0072-000
Energy Description Ceiling Fans
Acceptable Financing Cash Sale, Conventional, FHA
Tax Rate 2.3824
Disclosures Sellers Disclosure
Listing Terms Cash Sale, Conventional, FHA
Financing Cash Sale,Conventional,FHA
Special Listing Condition Sellers Disclosure








