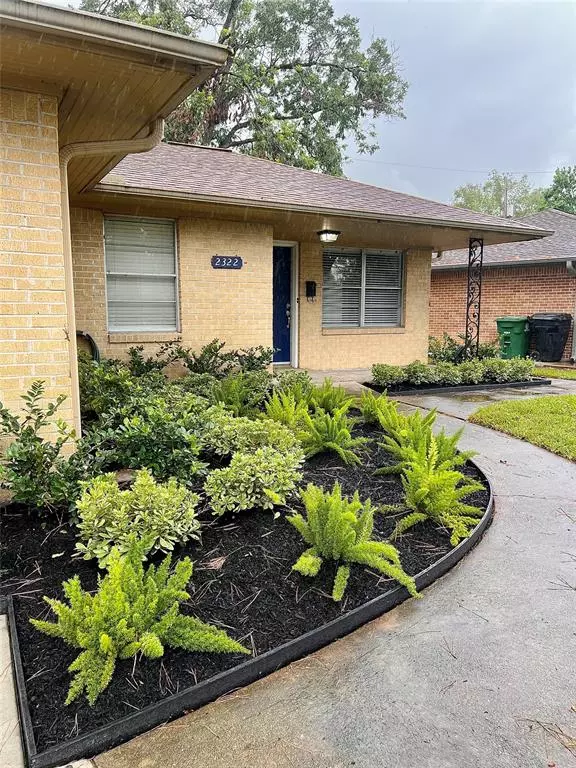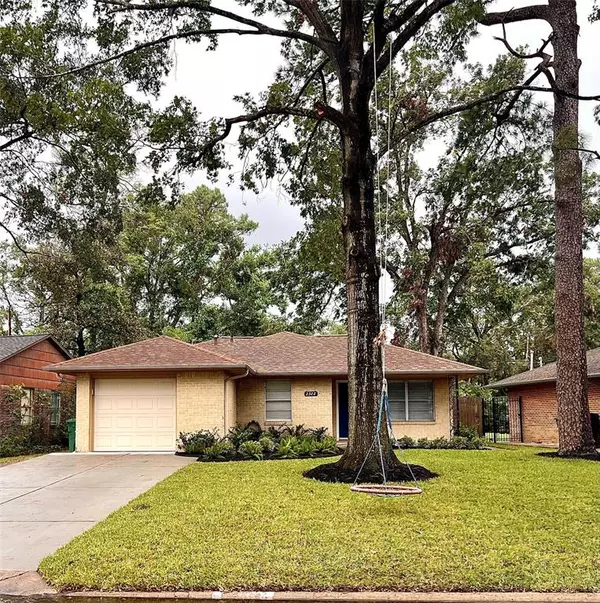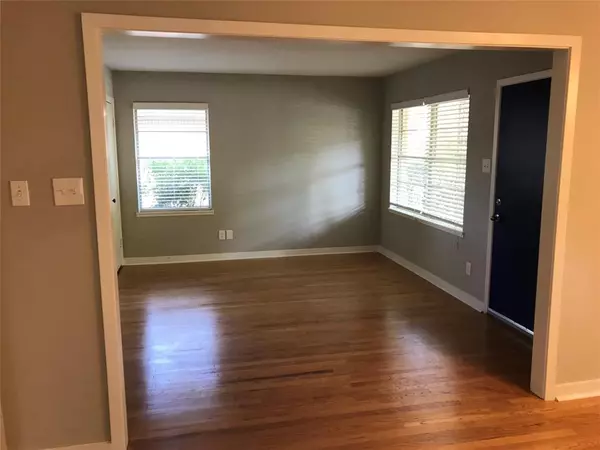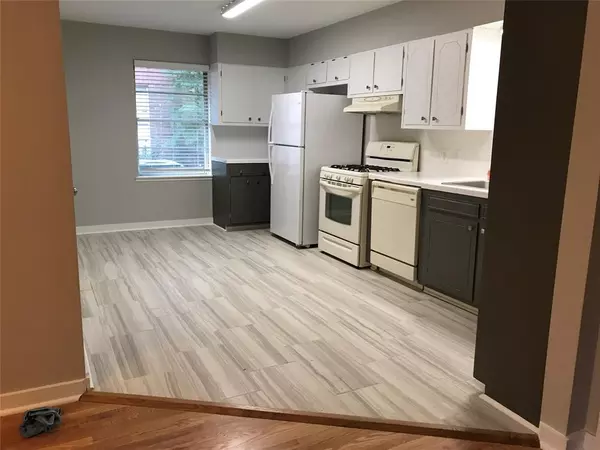3 Beds
1 Bath
1,090 SqFt
3 Beds
1 Bath
1,090 SqFt
Key Details
Property Type Single Family Home
Sub Type Single Family Detached
Listing Status Active
Purchase Type For Rent
Square Footage 1,090 sqft
Subdivision Oak Forest Sec 13
MLS Listing ID 3701690
Style Ranch,Traditional
Bedrooms 3
Full Baths 1
Rental Info One Year
Year Built 1953
Available Date 2024-08-14
Lot Size 6,540 Sqft
Acres 0.1501
Property Description
Living is easy in this updated spacious traditional style residence in Oak Forest. The open floor plan encompasses three bedrooms, a bathroom, and a sleek and stylish kitchen that flows through to the dining room and living rooms. Updates include refinished original hardwood floors, remodeled kitchen (tile counter-top, tile floor, cabinets painted, fridge and microwave), and bathroom sink and toilet. Property also has in-ground water sprinkler system, spacious backyard storage shed and mature oak trees providing plenty of shade.
Perfect for anyone, this home is ideally positioned close to Loop 610, the Heights and Downtown, and is also, walking distance to TC Jester Park with Swimming Pool and a Dog Park. Ready for Move-In.
Location
State TX
County Harris
Area Oak Forest East Area
Interior
Heating Central Gas
Cooling Central Electric
Flooring Tile, Wood
Appliance Refrigerator
Exterior
Exterior Feature Fully Fenced
Parking Features Attached Garage
Garage Spaces 1.0
Street Surface Concrete
Private Pool No
Building
Lot Description Street
Story 1
Sewer Public Sewer
Water Public Water
New Construction No
Schools
Elementary Schools Stevens Elementary School
Middle Schools Black Middle School
High Schools Waltrip High School
School District 27 - Houston
Others
Pets Allowed Case By Case Basis
Senior Community No
Restrictions Deed Restrictions
Tax ID 073-100-090-0010
Energy Description Ceiling Fans
Disclosures Other Disclosures
Special Listing Condition Other Disclosures
Pets Allowed Case By Case Basis







