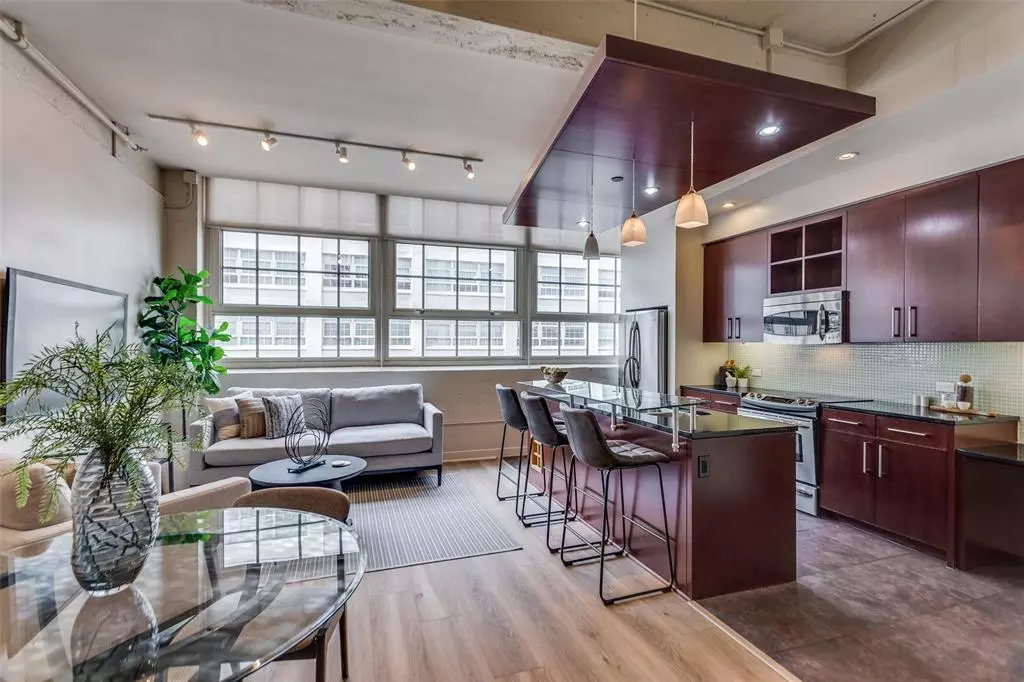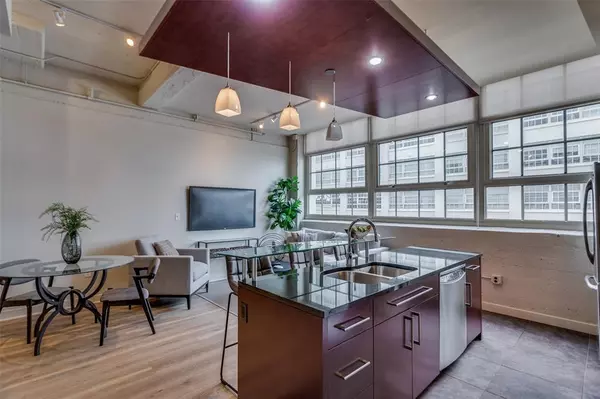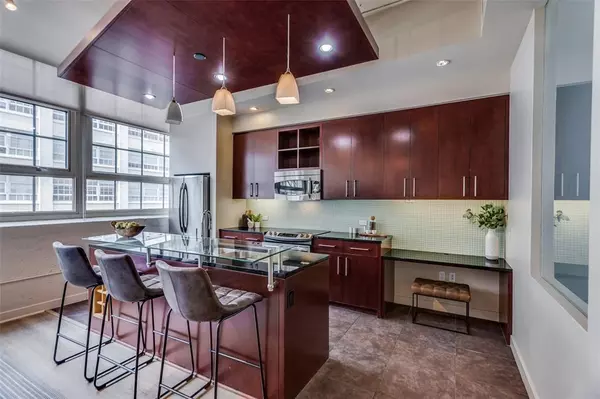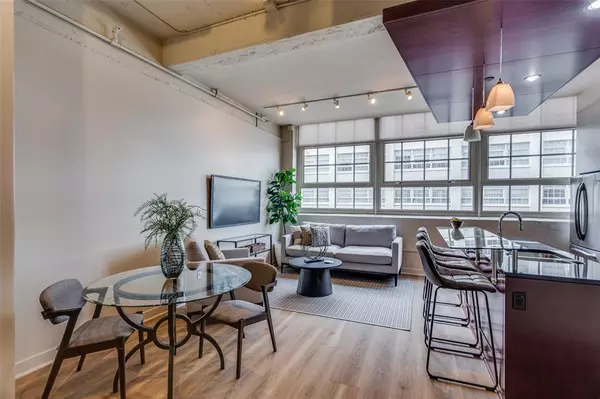2 Beds
2 Baths
1,263 SqFt
2 Beds
2 Baths
1,263 SqFt
Key Details
Property Type Condo
Sub Type Condominium
Listing Status Active Option Contract
Purchase Type For Sale
Square Footage 1,263 sqft
Price per Sqft $261
Subdivision One Montgomery Plaza Residence Condo
MLS Listing ID 20657362
Style Contemporary/Modern
Bedrooms 2
Full Baths 2
HOA Fees $973/mo
HOA Y/N None
Year Built 1928
Property Description
Location
State TX
County Tarrant
Community Common Elevator, Community Pool, Curbs, Sidewalks
Direction See GPS - Located at Montgomery Plaza Residences
Rooms
Dining Room 1
Interior
Interior Features Decorative Lighting, Elevator, High Speed Internet Available, Other
Heating Central, Electric, Heat Pump
Cooling Ceiling Fan(s), Central Air, Electric, Heat Pump
Flooring Carpet, Ceramic Tile, Wood
Appliance Dishwasher, Disposal, Electric Range, Microwave, Convection Oven, Refrigerator, Vented Exhaust Fan
Heat Source Central, Electric, Heat Pump
Laundry Electric Dryer Hookup, Utility Room, Full Size W/D Area, Washer Hookup
Exterior
Exterior Feature Attached Grill, Dog Run, Fire Pit, Gas Grill, Lighting, Outdoor Grill, Outdoor Living Center, Outdoor Shower, Other
Garage Spaces 2.0
Fence None
Pool Cabana, Gunite, In Ground, Infinity, Pool/Spa Combo, Sport, Water Feature, Other
Community Features Common Elevator, Community Pool, Curbs, Sidewalks
Utilities Available Cable Available, City Sewer, City Water, Curbs, Sidewalk
Roof Type Other
Total Parking Spaces 2
Garage Yes
Private Pool 1
Building
Lot Description Landscaped, Level, Many Trees, Cedar, Oak, Other, Sprinkler System
Story One
Foundation Slab
Level or Stories One
Structure Type Block,Brick,Concrete,Other
Schools
Elementary Schools N Hi Mt
Middle Schools Stripling
High Schools Arlngtnhts
School District Fort Worth Isd
Others
Restrictions Deed,Unknown Encumbrance(s)
Ownership of Record
Acceptable Financing Cash, Conventional, FHA, VA Loan
Listing Terms Cash, Conventional, FHA, VA Loan
Special Listing Condition Deed Restrictions







