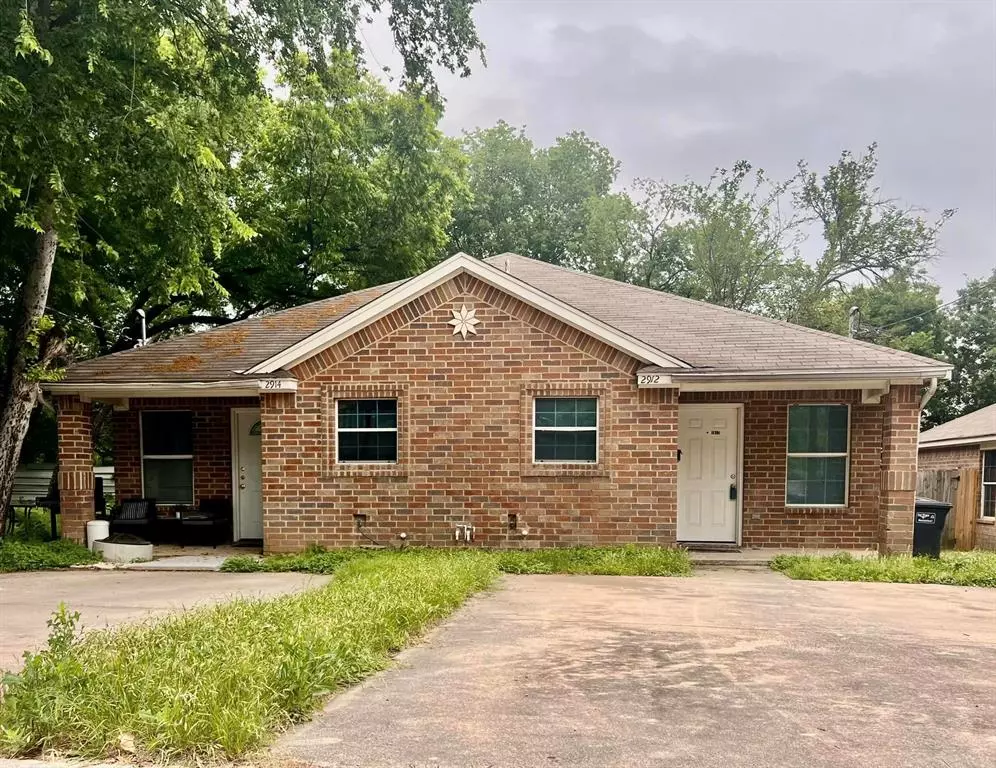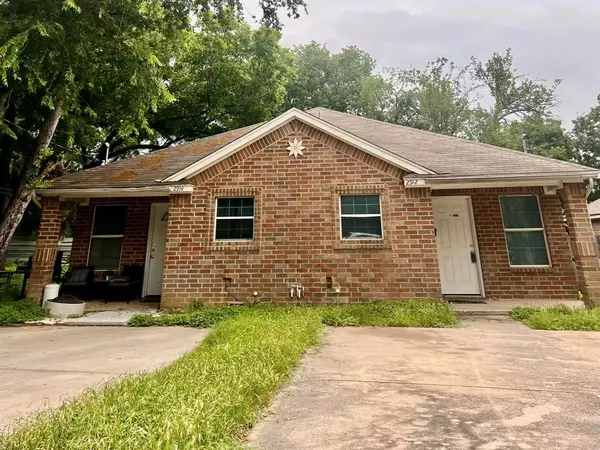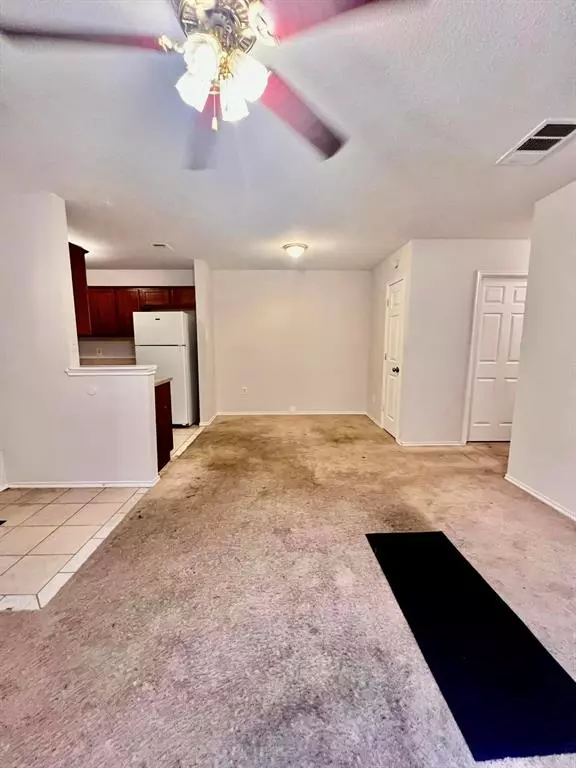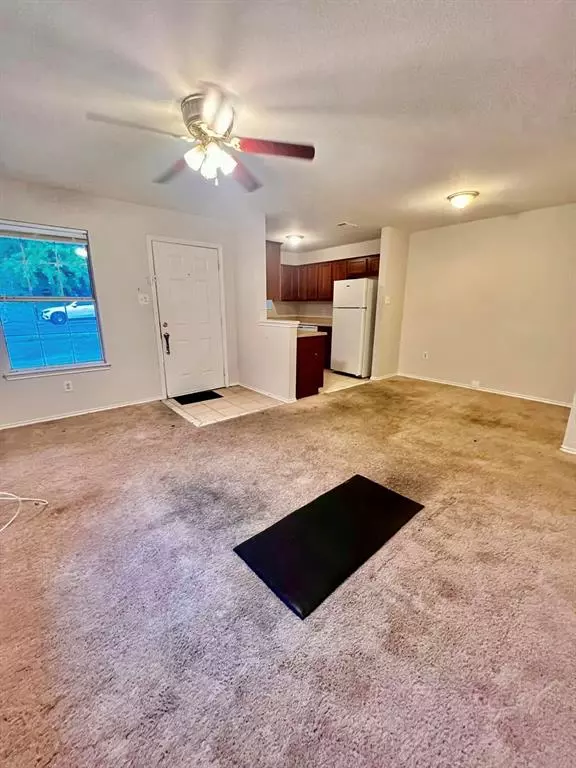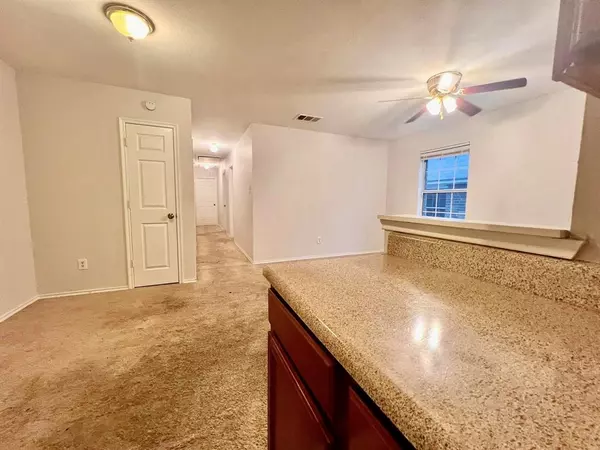6 Beds
4 Baths
1,965 SqFt
6 Beds
4 Baths
1,965 SqFt
Key Details
Property Type Single Family Home
Sub Type Single Family Residence
Listing Status Active
Purchase Type For Sale
Square Footage 1,965 sqft
Price per Sqft $178
Subdivision Adams Heirs Sub
MLS Listing ID 20702327
Bedrooms 6
Full Baths 4
HOA Y/N None
Year Built 2006
Annual Tax Amount $5,745
Lot Size 6,054 Sqft
Acres 0.139
Property Description
Location
State TX
County Tarrant
Direction Please use GPS
Rooms
Dining Room 2
Interior
Interior Features Pantry, Walk-In Closet(s)
Heating Electric
Cooling Electric
Appliance Dishwasher, Electric Range, Refrigerator
Heat Source Electric
Exterior
Exterior Feature Private Yard
Fence Back Yard, Fenced, Wood
Utilities Available Individual Water Meter, Sidewalk
Garage No
Building
Lot Description Few Trees
Story One
Level or Stories One
Structure Type Brick
Schools
Elementary Schools Springdale
Middle Schools Riverside
High Schools Carter Riv
School District Fort Worth Isd
Others
Ownership DSE Investments, LLC
Acceptable Financing 1031 Exchange, Cash, Conventional, FHA, Owner Will Carry, Private Financing Available
Listing Terms 1031 Exchange, Cash, Conventional, FHA, Owner Will Carry, Private Financing Available


