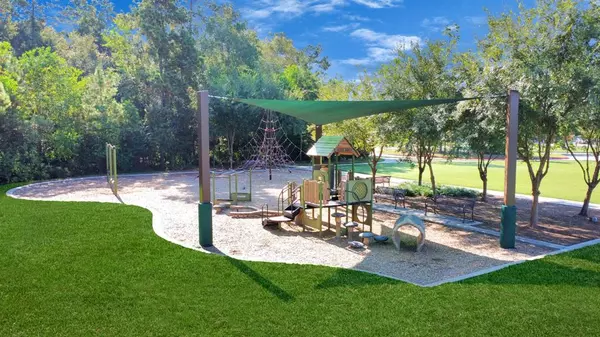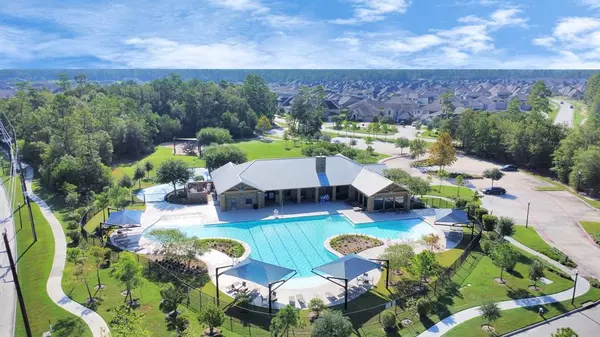
5 Beds
4.1 Baths
3,059 SqFt
5 Beds
4.1 Baths
3,059 SqFt
Key Details
Property Type Single Family Home
Sub Type Single Family Detached
Listing Status Active
Purchase Type For Rent
Square Footage 3,059 sqft
Subdivision Allegro At Harmony 01
MLS Listing ID 3706113
Style Traditional
Bedrooms 5
Full Baths 4
Half Baths 1
Rental Info Long Term,One Year
Year Built 2021
Available Date 2024-10-15
Lot Size 9,062 Sqft
Acres 0.208
Property Description
Natural light pours through expansive windows in the living area, showcasing the beautifully maintained backyard. A dedicated home office or flex space offers a quiet retreat, while the media room is ideal for relaxation.
Upstairs, enjoy generously sized bedrooms and a private balcony. The master suite includes a luxurious en-suite bathroom with a double vanity, walk-in shower, and soaking tub.
Outside, the covered patio and lush lawn extend your living space. Located in a desirable neighborhood, close to schools, shopping, and dining, this home provides the perfect blend of style, comfort, and convenience.
Location
State TX
County Montgomery
Area Spring Northeast
Rooms
Bedroom Description 1 Bedroom Down - Not Primary BR,Primary Bed - 1st Floor,Walk-In Closet
Other Rooms 1 Living Area, Breakfast Room, Gameroom Up, Home Office/Study, Media
Interior
Interior Features Fire/Smoke Alarm
Heating Central Electric
Cooling Central Electric
Flooring Carpet, Vinyl
Fireplaces Number 1
Fireplaces Type Gas Connections
Appliance Dryer Included, Refrigerator, Washer Included
Exterior
Exterior Feature Back Yard Fenced, Balcony/Terrace, Patio/Deck
Garage Attached Garage
Garage Spaces 3.0
Street Surface Concrete
Private Pool No
Building
Lot Description Subdivision Lot
Sewer Public Sewer
Water Public Water
New Construction No
Schools
Elementary Schools Broadway Elementary School
Middle Schools York Junior High School
High Schools Grand Oaks High School
School District 11 - Conroe
Others
Pets Allowed Case By Case Basis
Senior Community No
Restrictions Deed Restrictions
Tax ID 2132-00-12700
Energy Description Energy Star/CFL/LED Lights,High-Efficiency HVAC
Disclosures Other Disclosures
Green/Energy Cert Energy Star Qualified Home
Special Listing Condition Other Disclosures
Pets Description Case By Case Basis








