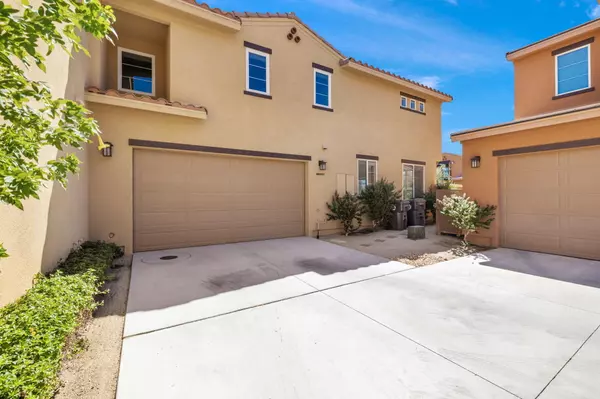
3 Beds
3 Baths
1,700 SqFt
3 Beds
3 Baths
1,700 SqFt
Key Details
Property Type Condo
Sub Type Condominium
Listing Status Active
Purchase Type For Sale
Square Footage 1,700 sqft
Price per Sqft $350
Subdivision Codorniz
MLS Listing ID 219117226
Bedrooms 3
Full Baths 2
Half Baths 1
HOA Fees $403/mo
HOA Y/N Yes
Year Built 2018
Lot Size 5,663 Sqft
Property Description
Location
State CA
County Riverside
Area 313 -La Quinta South Of Hwy 111
Interior
Heating Forced Air, Natural Gas
Cooling Air Conditioning
Furnishings Unfurnished
Fireplace false
Exterior
Exterior Feature Tennis Court(s), Balcony
Garage true
Garage Spaces 2.0
Fence Block
Pool Community, Gunite, In Ground
View Y/N true
View Mountain(s), Panoramic, Park/Green Belt
Private Pool Yes
Building
Lot Description Premium Lot, Landscaped, Close to Clubhouse
Story 2
Entry Level Two
Sewer In, Connected and Paid
Level or Stories Two
Others
Senior Community No
Acceptable Financing Lease Option
Listing Terms Lease Option
Special Listing Condition Standard







