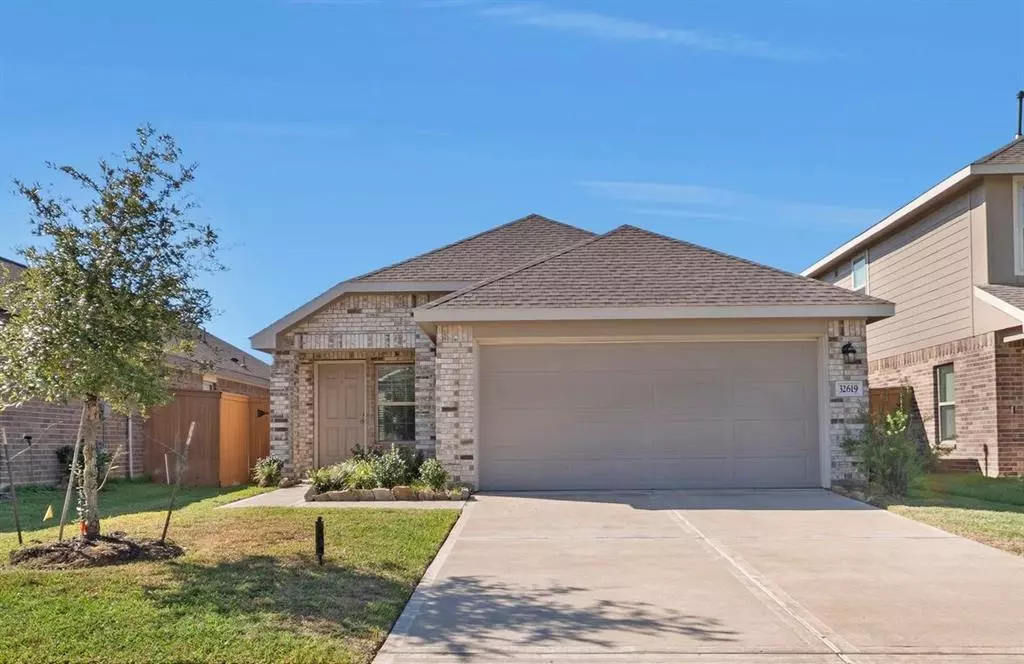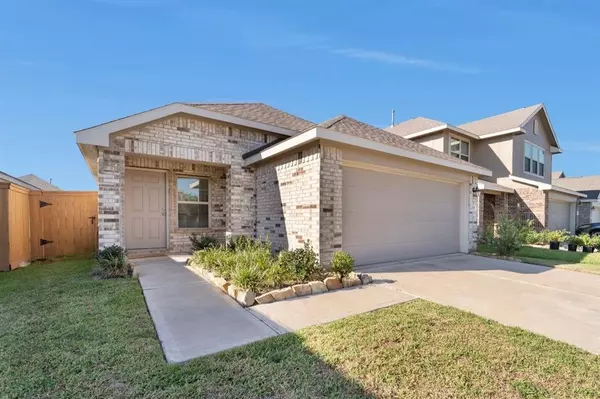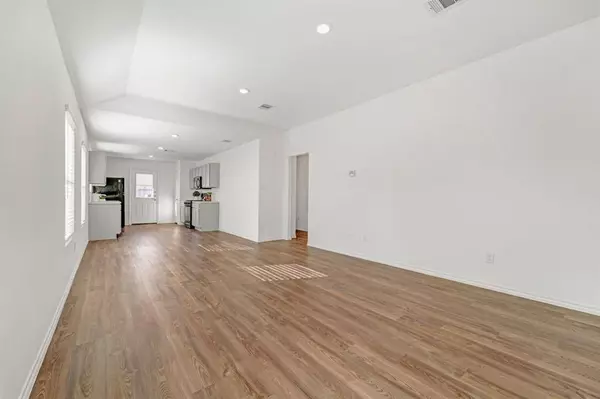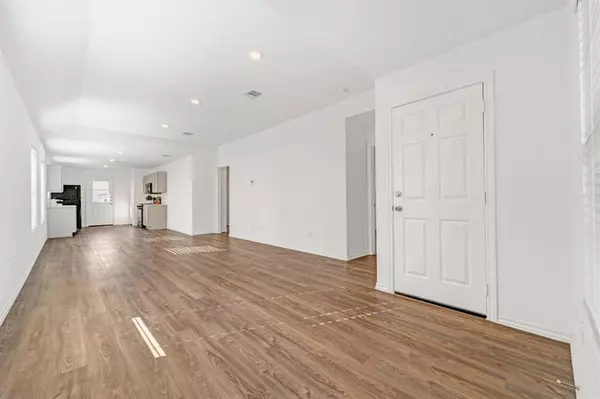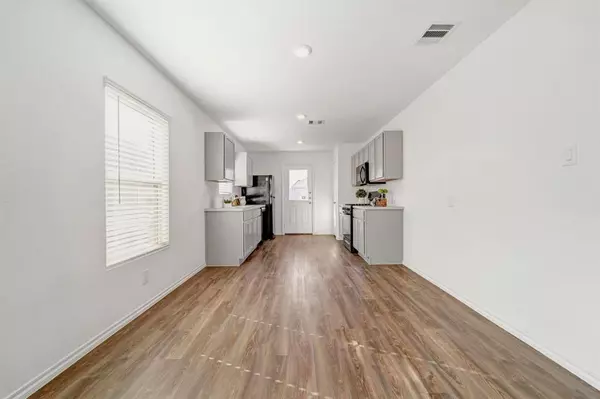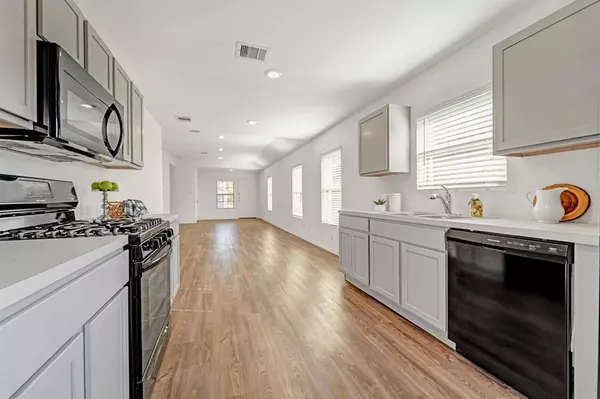
$ 239,000
$ 239,000
3 Beds
2 Baths
1,255 SqFt
$ 239,000
$ 239,000
3 Beds
2 Baths
1,255 SqFt
Key Details
Sold Price $239,000
Property Type Single Family Home
Listing Status Sold
Purchase Type For Sale
Square Footage 1,255 sqft
Price per Sqft $190
Subdivision Vanbrooke Sec 3
MLS Listing ID 15492385
Sold Date 11/20/24
Style Traditional
Bedrooms 3
Full Baths 2
HOA Fees $75/ann
HOA Y/N 1
Year Built 2021
Annual Tax Amount $7,459
Tax Year 2023
Lot Size 5,000 Sqft
Acres 0.1148
Property Description
Location
State TX
County Fort Bend
Community Vanbrooke
Area Fulshear/South Brookshire/Simonton
Rooms
Bedroom Description All Bedrooms Down,Primary Bed - 1st Floor,Walk-In Closet
Other Rooms Breakfast Room, Family Room
Kitchen Kitchen open to Family Room
Interior
Heating Central Gas
Cooling Central Electric
Flooring Carpet, Vinyl Plank
Exterior
Garage Attached Garage
Garage Spaces 2.0
Roof Type Composition
Street Surface Concrete
Private Pool No
Building
Lot Description Subdivision Lot
Story 1
Foundation Slab
Lot Size Range 0 Up To 1/4 Acre
Water Water District
Structure Type Brick,Cement Board
New Construction No
Schools
Elementary Schools Huggins Elementary School
Middle Schools Leaman Junior High School
High Schools Fulshear High School
School District 33 - Lamar Consolidated
Others
Senior Community No
Restrictions Deed Restrictions
Tax ID 8835-03-003-0050-901
Acceptable Financing Cash Sale, Conventional, FHA, VA
Tax Rate 3.0738
Disclosures Mud, Sellers Disclosure
Listing Terms Cash Sale, Conventional, FHA, VA
Financing Cash Sale,Conventional,FHA,VA
Special Listing Condition Mud, Sellers Disclosure

Bought with Realm Real Estate Professionals - Katy


