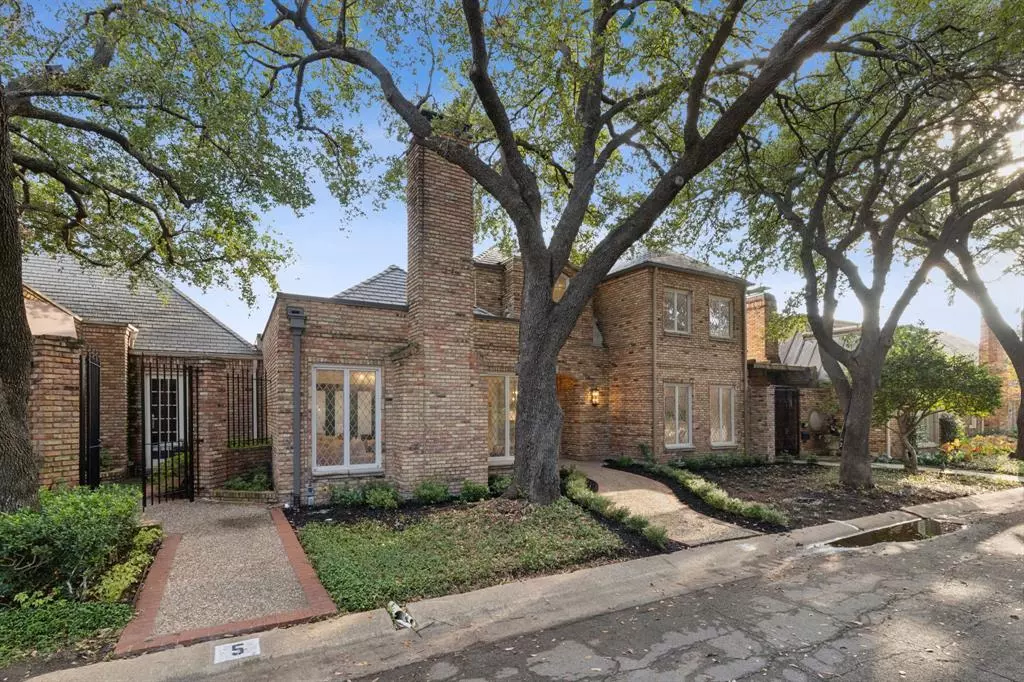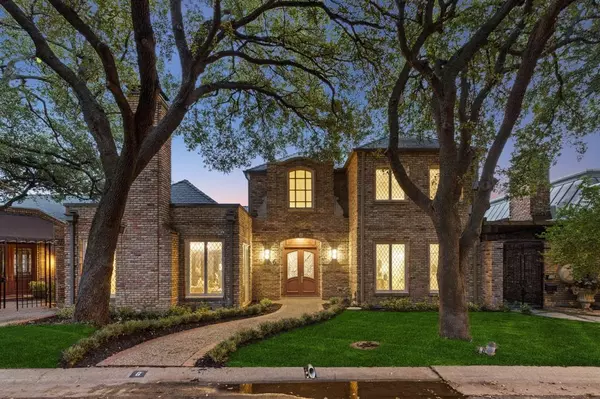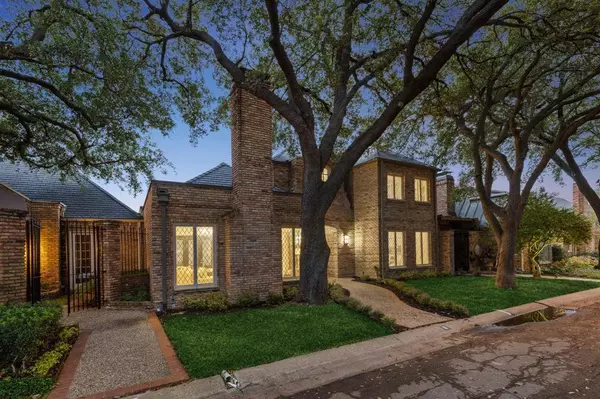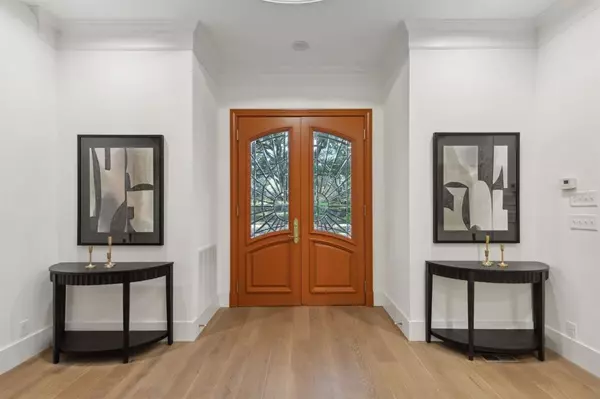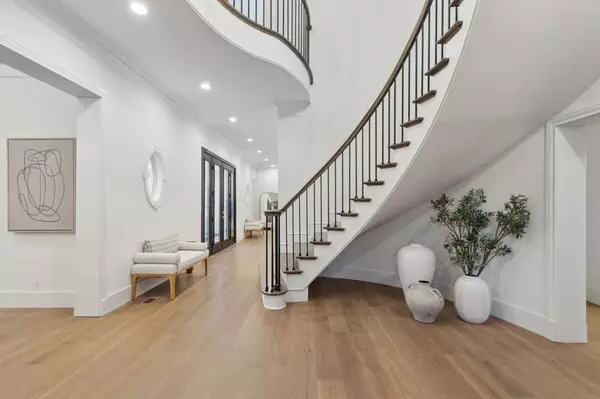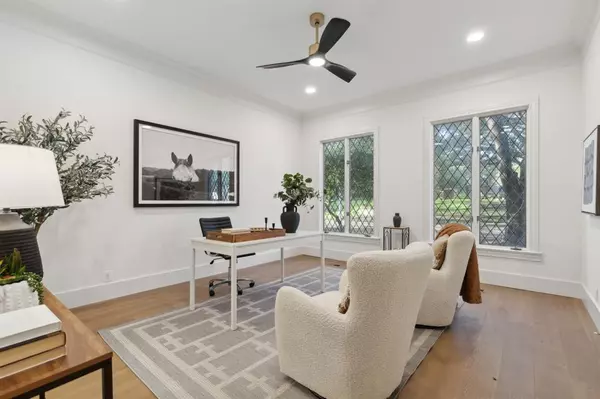4 Beds
3 Baths
5,263 SqFt
4 Beds
3 Baths
5,263 SqFt
OPEN HOUSE
Sun Jan 19, 1:00pm - 3:00pm
Key Details
Property Type Single Family Home
Sub Type Single Family Residence
Listing Status Active
Purchase Type For Sale
Square Footage 5,263 sqft
Price per Sqft $449
Subdivision Caruth Homeplace 05
MLS Listing ID 20732479
Style Traditional
Bedrooms 4
Full Baths 2
Half Baths 1
HOA Fees $2,450
HOA Y/N Mandatory
Year Built 1981
Lot Size 6,011 Sqft
Acres 0.138
Property Description
The first-floor primary suite is a private retreat, offering a spa-inspired wet room with a soaking tub and shower, double vanities, a private patio for morning coffee, and an intimate den perfect for reading or unwinding. Upstairs, two oversized bedrooms share a spacious Jack and Jill bath, and a second staircase leads to a versatile space ideal for a home office, exercise room, or extra storage.
Situated in Caruth Homeplace, this home provides access to exceptional community amenities, including a sparkling pool, a clubhouse, and tennis courts, enhancing the luxurious lifestyle. Beyond the amenities, this location offers a vibrant, connected community with manicured grounds and easy access to premier shopping, dining, and cultural attractions. With every detail thoughtfully designed, this home is a true gem, offering comfort, style, and convenience in one of Dallas's most desirable neighborhoods.
Location
State TX
County Dallas
Direction Northwest Highway to Caruth Haven Lane, Right on Southwestern Blvd, Right on Cornerstone Parkway, left on Saint Laurent, home will be on your left.
Rooms
Dining Room 1
Interior
Interior Features High Speed Internet Available
Heating Central, Electric, Fireplace(s)
Cooling Ceiling Fan(s), Central Air, Electric
Flooring Wood
Fireplaces Number 1
Fireplaces Type Brick, Glass Doors, Living Room, Wood Burning
Appliance Dishwasher, Disposal
Heat Source Central, Electric, Fireplace(s)
Exterior
Exterior Feature Courtyard, Rain Gutters, Lighting
Garage Spaces 2.0
Fence Wrought Iron
Pool Outdoor Pool
Utilities Available Cable Available, City Sewer, City Water, Community Mailbox, Concrete, Curbs, Electricity Available, Electricity Connected, Individual Water Meter, Sidewalk
Roof Type Slate
Total Parking Spaces 2
Garage Yes
Building
Lot Description Few Trees, Interior Lot, Landscaped, Sprinkler System
Story Two
Foundation Pillar/Post/Pier
Level or Stories Two
Structure Type Brick,Concrete,Stucco
Schools
Elementary Schools Prestonhol
Middle Schools Sam Tasby
High Schools Hillcrest
School District Dallas Isd
Others
Ownership contact agent
Acceptable Financing Cash, Conventional
Listing Terms Cash, Conventional


