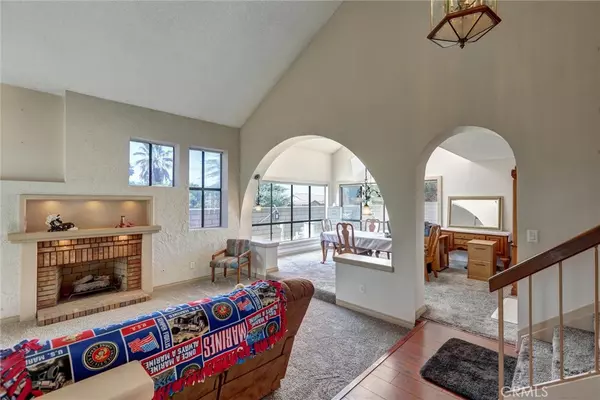
4 Beds
3 Baths
2,689 SqFt
4 Beds
3 Baths
2,689 SqFt
Key Details
Property Type Single Family Home
Sub Type Single Family Residence
Listing Status Active
Purchase Type For Sale
Square Footage 2,689 sqft
Price per Sqft $282
MLS Listing ID IG24202234
Bedrooms 4
Full Baths 3
HOA Y/N No
Year Built 1979
Lot Size 9,870 Sqft
Property Description
Location
State CA
County San Bernardino
Area 266 - Grand Terrace
Rooms
Main Level Bedrooms 1
Interior
Interior Features Breakfast Bar, Cathedral Ceiling(s), Open Floorplan, Tile Counters, Bedroom on Main Level, Primary Suite
Heating Central
Cooling Central Air
Flooring Carpet, Tile
Fireplaces Type Family Room, Living Room, Primary Bedroom
Fireplace Yes
Appliance Built-In Range, Dishwasher, Electric Oven, Electric Range, Range Hood, Solar Hot Water, Water Heater
Laundry Inside
Exterior
Garage Attached Carport, Door-Single, Garage Faces Front, Garage
Garage Spaces 2.0
Garage Description 2.0
Pool Fenced, Gunite, Heated, In Ground, Private, Solar Heat
Community Features Foothills
Utilities Available Electricity Connected, Natural Gas Connected, Sewer Connected
View Y/N Yes
View Mountain(s), Valley
Porch Concrete, Covered
Attached Garage Yes
Total Parking Spaces 2
Private Pool Yes
Building
Lot Description 0-1 Unit/Acre, Back Yard, Landscaped, Sprinkler System
Dwelling Type House
Story 2
Entry Level Two
Sewer Public Sewer
Water Public
Architectural Style Contemporary
Level or Stories Two
New Construction No
Schools
School District Colton Unified
Others
Senior Community No
Tax ID 0276213120000
Acceptable Financing Cash, Conventional
Listing Terms Cash, Conventional
Special Listing Condition Standard








