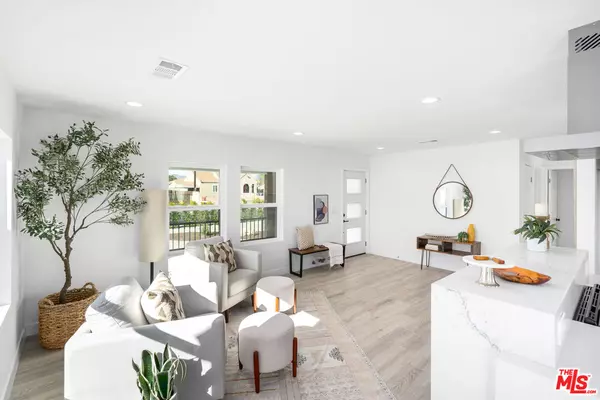
3 Beds
2 Baths
1,809 SqFt
3 Beds
2 Baths
1,809 SqFt
OPEN HOUSE
Sat Nov 30, 12:00pm - 4:00pm
Key Details
Property Type Single Family Home
Sub Type Single Family Residence
Listing Status Active
Purchase Type For Sale
Square Footage 1,809 sqft
Price per Sqft $531
MLS Listing ID 24-444181
Style California Bungalow
Bedrooms 3
Full Baths 2
Construction Status Updated/Remodeled
HOA Y/N No
Year Built 1947
Lot Size 8,291 Sqft
Acres 0.1903
Property Description
Location
State CA
County Los Angeles
Area Pacoima
Zoning LAR1
Rooms
Family Room 1
Other Rooms None
Dining Room 0
Kitchen Quartz Counters
Interior
Interior Features Recessed Lighting
Heating Central
Cooling Air Conditioning, Central, Ceiling Fan
Flooring Laminate
Fireplaces Type Family Room
Equipment Dishwasher, Range/Oven, Recirculated Exhaust Fan, Ceiling Fan, Garbage Disposal, Dryer
Laundry Laundry Area
Exterior
Garage Driveway
Garage Spaces 2.0
Fence Block, Wood
Pool None
Waterfront Description None
View Y/N No
View None
Roof Type Composition
Building
Story 1
Sewer In Street
Water District
Architectural Style California Bungalow
Level or Stories One
Construction Status Updated/Remodeled
Others
Special Listing Condition Standard

The information provided is for consumers' personal, non-commercial use and may not be used for any purpose other than to identify prospective properties consumers may be interested in purchasing. All properties are subject to prior sale or withdrawal. All information provided is deemed reliable but is not guaranteed accurate, and should be independently verified.







