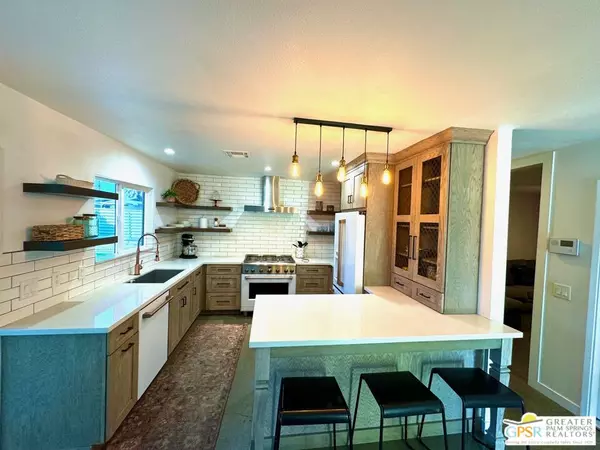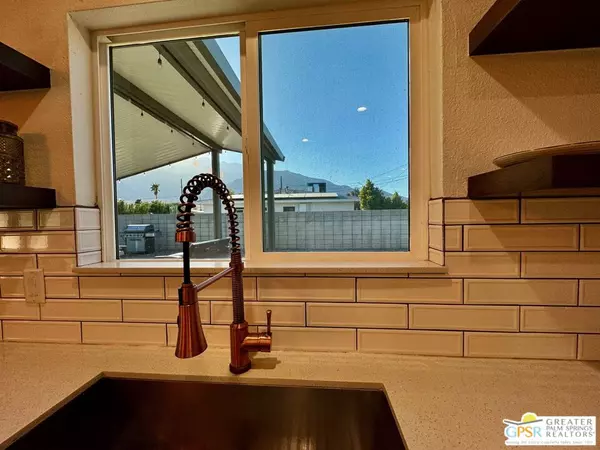
3 Beds
2 Baths
1,318 SqFt
3 Beds
2 Baths
1,318 SqFt
OPEN HOUSE
Sat Dec 07, 1:30pm - 4:00pm
Key Details
Property Type Single Family Home
Sub Type Single Family Residence
Listing Status Active
Purchase Type For Sale
Square Footage 1,318 sqft
Price per Sqft $561
Subdivision Desert Highland Gateway
MLS Listing ID 24-449229
Style Mid-Century
Bedrooms 3
Full Baths 2
Construction Status Updated/Remodeled
HOA Y/N No
Year Built 1991
Lot Size 7,405 Sqft
Acres 0.17
Property Description
Location
State CA
County Riverside
Area Palm Springs North End
Zoning R1
Rooms
Other Rooms None
Dining Room 0
Kitchen Quartz Counters, Remodeled
Interior
Heating Central
Cooling Central
Flooring Cement
Fireplaces Type None
Equipment Dishwasher, Dryer, Freezer, Microwave, Range/Oven, Refrigerator
Laundry Inside
Exterior
Garage Driveway - Concrete, Garage - 2 Car, Gated
Garage Spaces 2.0
Fence Block, Privacy, Wire, Wood
Pool In Ground, Other, Private
View Y/N Yes
View Mountains
Roof Type Shingle
Building
Story 1
Architectural Style Mid-Century
Level or Stories One
Structure Type Stucco
Construction Status Updated/Remodeled
Others
Special Listing Condition Standard

The information provided is for consumers' personal, non-commercial use and may not be used for any purpose other than to identify prospective properties consumers may be interested in purchasing. All properties are subject to prior sale or withdrawal. All information provided is deemed reliable but is not guaranteed accurate, and should be independently verified.







