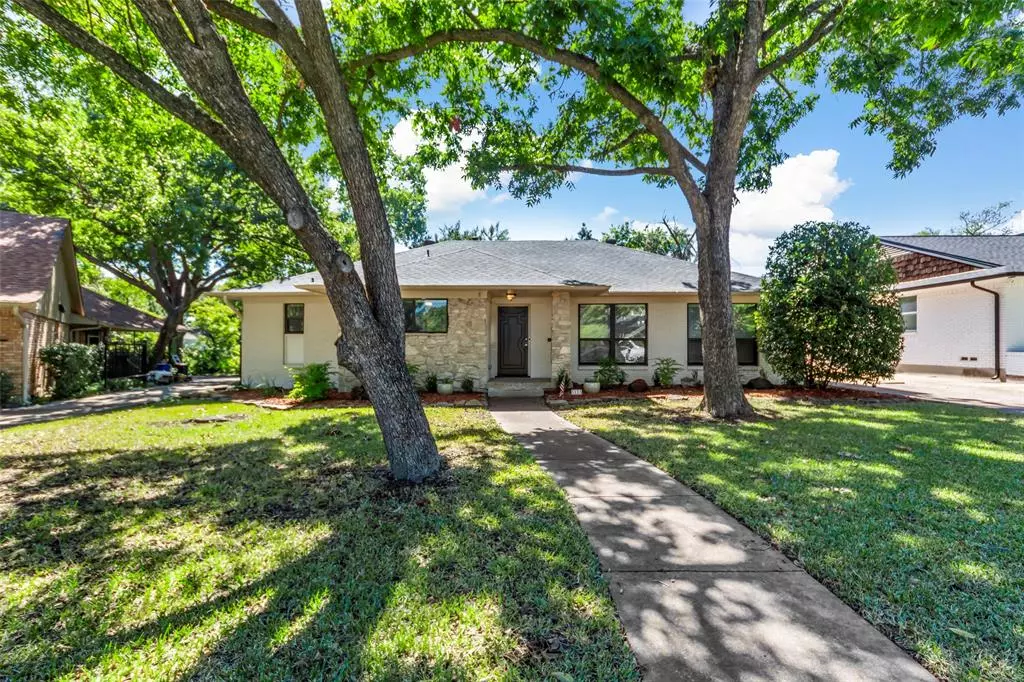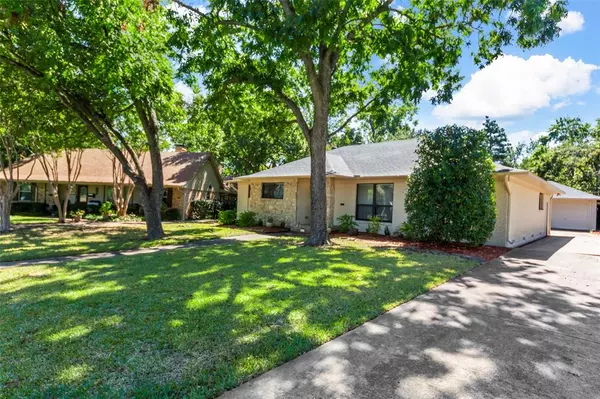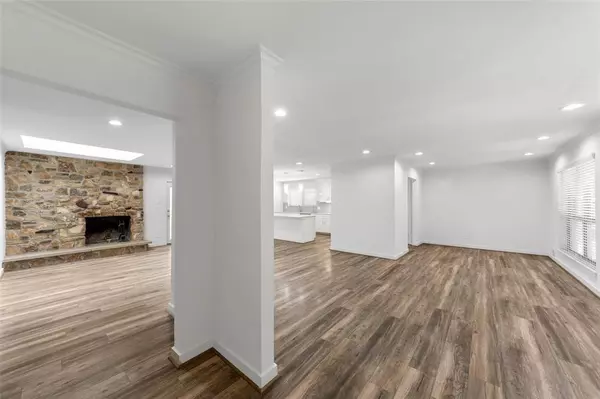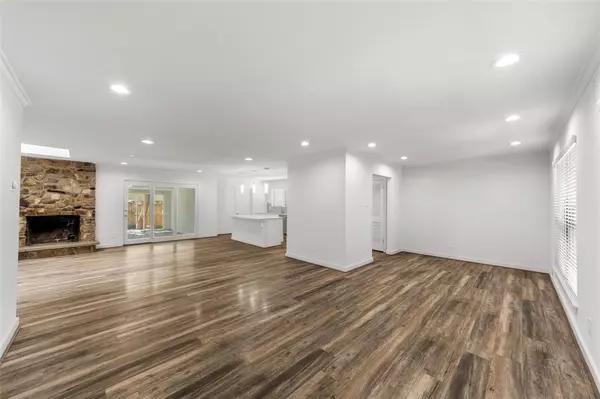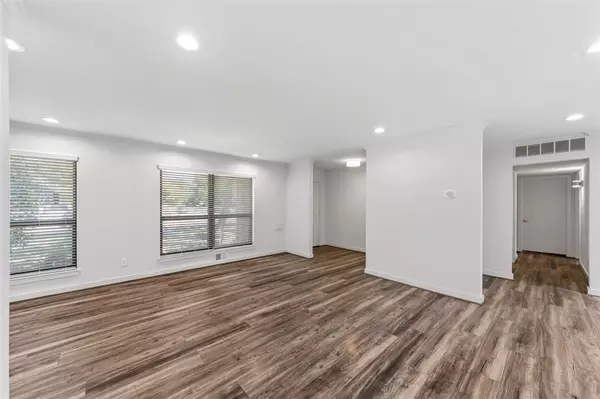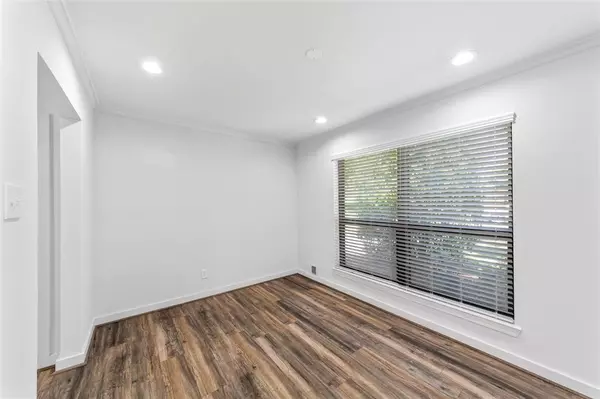3 Beds
3 Baths
2,189 SqFt
3 Beds
3 Baths
2,189 SqFt
Key Details
Property Type Single Family Home
Sub Type Single Family Residence
Listing Status Active
Purchase Type For Sale
Square Footage 2,189 sqft
Price per Sqft $258
Subdivision Parkview Estates
MLS Listing ID 20655017
Style Contemporary/Modern,Mid-Century Modern
Bedrooms 3
Full Baths 2
Half Baths 1
HOA Y/N None
Year Built 1963
Annual Tax Amount $11,659
Lot Size 0.284 Acres
Acres 0.284
Property Description
Location
State TX
County Dallas
Direction See GPS
Rooms
Dining Room 1
Interior
Interior Features Built-in Wine Cooler, Eat-in Kitchen, High Speed Internet Available, Kitchen Island, Open Floorplan, Walk-In Closet(s)
Heating Central
Cooling Central Air, Electric
Flooring Ceramic Tile, Laminate
Fireplaces Number 1
Fireplaces Type Family Room, Gas, Stone, Wood Burning
Appliance Dishwasher, Disposal, Gas Oven, Gas Range, Microwave
Heat Source Central
Laundry Gas Dryer Hookup, Utility Room, Full Size W/D Area, Washer Hookup
Exterior
Garage Spaces 2.0
Fence Wood
Utilities Available City Sewer, City Water, Curbs, Electricity Available, Sidewalk
Roof Type Composition
Total Parking Spaces 2
Garage Yes
Building
Lot Description Few Trees, Interior Lot, Landscaped, Lrg. Backyard Grass, Sprinkler System
Story One
Foundation Pillar/Post/Pier
Level or Stories One
Structure Type Brick,Rock/Stone
Schools
Elementary Schools Dover
High Schools Richardson
School District Richardson Isd
Others
Ownership See tax
Acceptable Financing Cash, Conventional, FHA
Listing Terms Cash, Conventional, FHA


