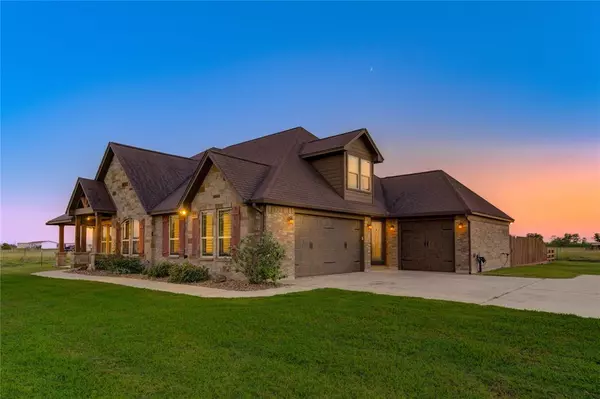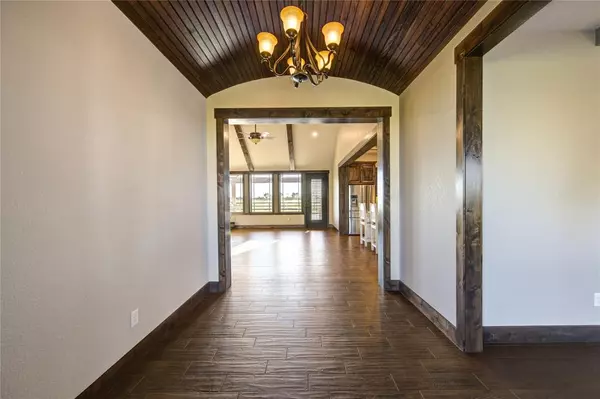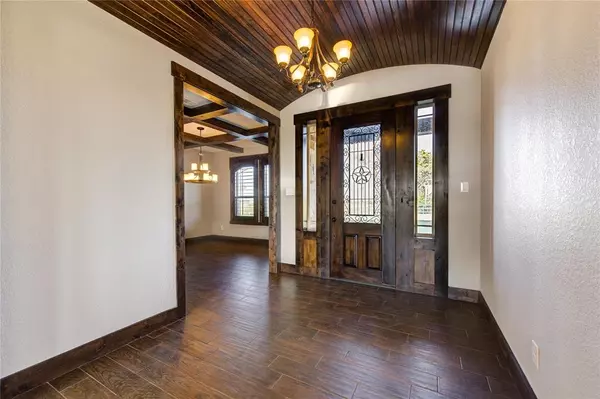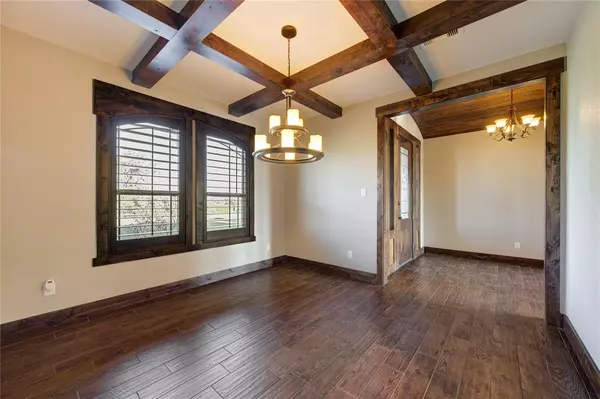
4 Beds
3.1 Baths
2,686 SqFt
4 Beds
3.1 Baths
2,686 SqFt
Key Details
Property Type Single Family Home
Listing Status Pending
Purchase Type For Sale
Square Footage 2,686 sqft
Price per Sqft $341
Subdivision Fairview Farms Coast Land Co
MLS Listing ID 65181993
Style Craftsman,Traditional
Bedrooms 4
Full Baths 3
Half Baths 1
Year Built 2016
Annual Tax Amount $9,806
Tax Year 2024
Lot Size 10.080 Acres
Acres 10.08
Property Description
Location
State TX
County Brazoria
Area Danbury
Rooms
Bedroom Description En-Suite Bath,Primary Bed - 1st Floor,Split Plan,Walk-In Closet
Other Rooms Utility Room in House
Master Bathroom Primary Bath: Double Sinks, Primary Bath: Separate Shower, Primary Bath: Soaking Tub, Secondary Bath(s): Double Sinks, Secondary Bath(s): Tub/Shower Combo
Kitchen Breakfast Bar, Island w/o Cooktop, Kitchen open to Family Room, Pantry, Soft Closing Cabinets, Soft Closing Drawers, Under Cabinet Lighting, Walk-in Pantry
Interior
Interior Features Fire/Smoke Alarm, Formal Entry/Foyer, High Ceiling, Refrigerator Included, Spa/Hot Tub
Heating Central Gas
Cooling Central Electric
Flooring Carpet, Tile
Fireplaces Number 1
Fireplaces Type Gas Connections
Exterior
Exterior Feature Back Yard Fenced, Barn/Stable, Covered Patio/Deck, Fully Fenced, Outdoor Kitchen, Patio/Deck, Private Driveway, Side Yard, Spa/Hot Tub, Storage Shed, Workshop
Garage Attached Garage, Oversized Garage
Garage Spaces 3.0
Garage Description Driveway Gate, Golf Cart Garage
Pool In Ground, Pool With Hot Tub Attached
Roof Type Composition
Accessibility Automatic Gate
Private Pool Yes
Building
Lot Description Cleared
Dwelling Type Free Standing
Story 2
Foundation Slab
Lot Size Range 10 Up to 15 Acres
Sewer Septic Tank
Water Aerobic, Well
Structure Type Brick,Wood
New Construction No
Schools
Elementary Schools Central Elementary School (Angleton)
Middle Schools Angleton Middle School
High Schools Angleton High School
School District 5 - Angleton
Others
Senior Community No
Restrictions Horses Allowed,No Restrictions,Unknown
Tax ID 0023-0079-001
Energy Description Ceiling Fans,Digital Program Thermostat,Generator
Tax Rate 1.5842
Disclosures Sellers Disclosure
Special Listing Condition Sellers Disclosure








