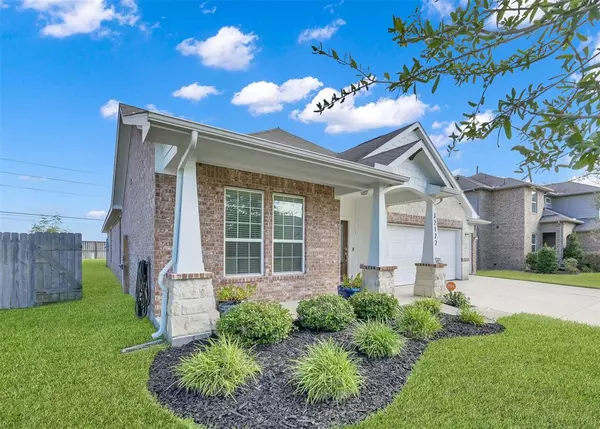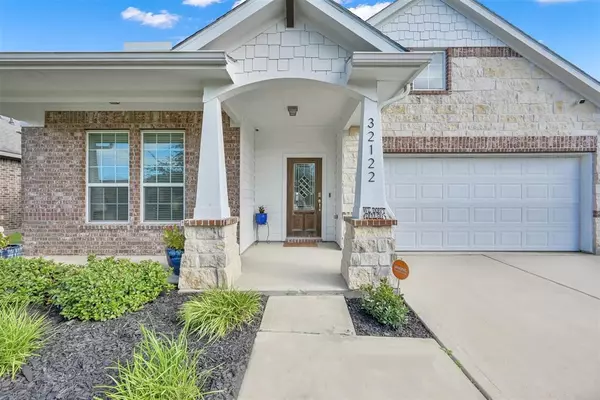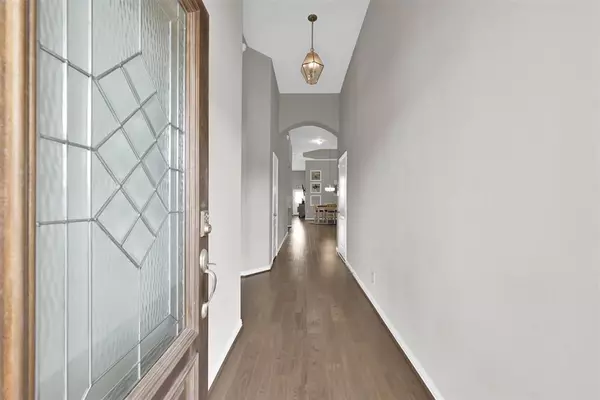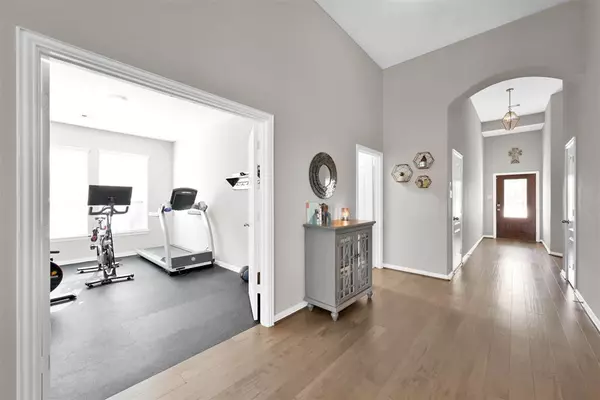
3 Beds
2 Baths
2,262 SqFt
3 Beds
2 Baths
2,262 SqFt
Key Details
Property Type Single Family Home
Listing Status Pending
Purchase Type For Sale
Square Footage 2,262 sqft
Price per Sqft $159
Subdivision Stone Creek Ranch
MLS Listing ID 24433212
Style Traditional
Bedrooms 3
Full Baths 2
HOA Fees $1,000/ann
HOA Y/N 1
Year Built 2017
Annual Tax Amount $8,927
Tax Year 2023
Lot Size 8,132 Sqft
Acres 0.1867
Property Description
Location
State TX
County Harris
Area Cypress South
Rooms
Bedroom Description All Bedrooms Down
Other Rooms 1 Living Area, Entry, Living/Dining Combo
Master Bathroom Primary Bath: Double Sinks
Den/Bedroom Plus 3
Kitchen Pantry, Pots/Pans Drawers, Walk-in Pantry
Interior
Heating Central Gas
Cooling Central Electric
Flooring Tile
Exterior
Exterior Feature Back Yard, Back Yard Fenced, Covered Patio/Deck, Fully Fenced, Patio/Deck
Garage Attached Garage
Garage Spaces 3.0
Roof Type Composition
Street Surface Concrete
Private Pool No
Building
Lot Description Other
Dwelling Type Free Standing
Story 1
Foundation Slab
Lot Size Range 0 Up To 1/4 Acre
Sewer Public Sewer
Water Public Water, Water District
Structure Type Cement Board,Stone
New Construction No
Schools
Elementary Schools Richard T Mcreavy Elementary
Middle Schools Waller Junior High School
High Schools Waller High School
School District 55 - Waller
Others
HOA Fee Include Clubhouse
Senior Community No
Restrictions Deed Restrictions,Restricted
Tax ID 137-677-002-0012
Acceptable Financing Cash Sale, Conventional
Tax Rate 2.7886
Disclosures Exclusions, Mud, Other Disclosures, Sellers Disclosure
Listing Terms Cash Sale, Conventional
Financing Cash Sale,Conventional
Special Listing Condition Exclusions, Mud, Other Disclosures, Sellers Disclosure








