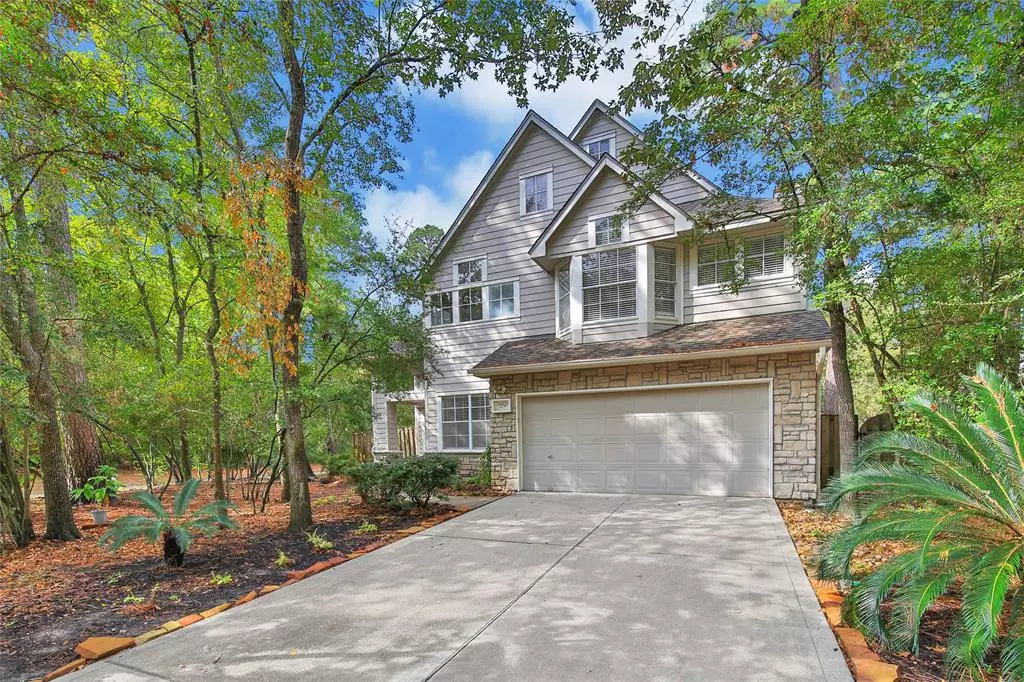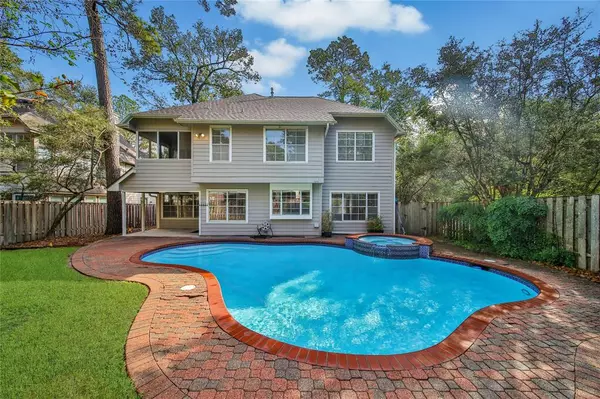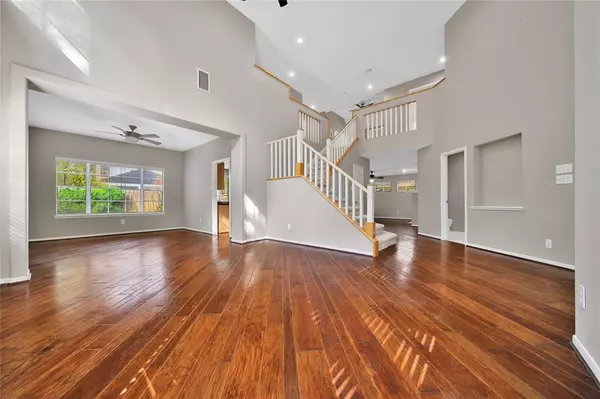
3 Beds
2.1 Baths
2,559 SqFt
3 Beds
2.1 Baths
2,559 SqFt
Key Details
Property Type Single Family Home
Sub Type Single Family Detached
Listing Status Pending
Purchase Type For Rent
Square Footage 2,559 sqft
Subdivision Wdlnds Village Alden Br 06
MLS Listing ID 77480348
Style Traditional
Bedrooms 3
Full Baths 2
Half Baths 1
Rental Info Long Term,One Year
Year Built 1994
Available Date 2024-11-01
Lot Size 8,490 Sqft
Acres 0.1949
Property Description
Location
State TX
County Montgomery
Community The Woodlands
Area The Woodlands
Rooms
Bedroom Description All Bedrooms Up,Multilevel Bedroom
Other Rooms Family Room, Formal Dining, Formal Living, Gameroom Up, Home Office/Study
Master Bathroom Primary Bath: Double Sinks, Primary Bath: Jetted Tub, Primary Bath: Separate Shower, Secondary Bath(s): Double Sinks
Den/Bedroom Plus 4
Kitchen Island w/o Cooktop, Pantry
Interior
Interior Features Refrigerator Included
Heating Central Gas
Cooling Central Electric
Flooring Carpet, Tile, Wood
Fireplaces Number 1
Appliance Refrigerator
Exterior
Exterior Feature Back Yard Fenced, Patio/Deck, Screens, Subdivision Tennis Court, Trash Pick Up
Garage Attached Garage
Garage Spaces 2.0
Pool Gunite
Utilities Available Yard Maintenance
Street Surface Concrete
Private Pool Yes
Building
Lot Description Corner, Subdivision Lot
Story 2
Water Water District
New Construction No
Schools
Elementary Schools Bush Elementary School (Conroe)
Middle Schools Mccullough Junior High School
High Schools The Woodlands High School
School District 11 - Conroe
Others
Pets Allowed Not Allowed
Senior Community No
Restrictions Deed Restrictions
Tax ID 9719-06-03800
Disclosures No Disclosures
Special Listing Condition No Disclosures
Pets Description Not Allowed








