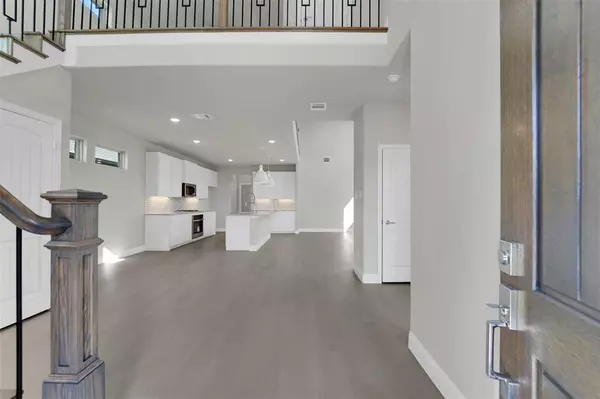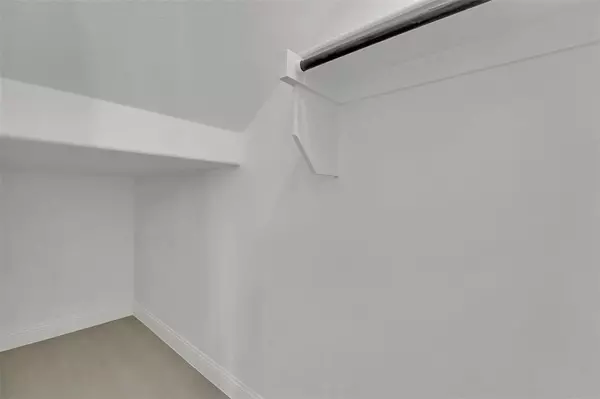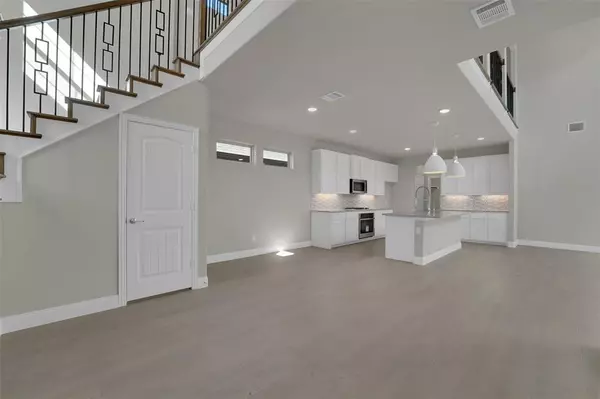4 Beds
3 Baths
2,635 SqFt
4 Beds
3 Baths
2,635 SqFt
Key Details
Property Type Single Family Home
Sub Type Single Family Residence
Listing Status Active
Purchase Type For Rent
Square Footage 2,635 sqft
Subdivision Riverset Ph 2
MLS Listing ID 20769372
Style Traditional
Bedrooms 4
Full Baths 3
HOA Fees $153/mo
PAD Fee $1
HOA Y/N Mandatory
Year Built 2024
Lot Size 4,356 Sqft
Acres 0.1
Property Description
Step inside to find an inviting 8-foot front door that opens into a light and airy foyer, showcasing beautiful luxury vinyl plank flooring and a grand baluster-lined staircase. The open-concept layout connects the dining room, family room, and a well-equipped kitchen, all bathed in natural light from large windows. The kitchen boasts light quartz countertops, custom-tiled backsplash, ample storage, and upgraded stainless steel appliances, making it a chef’s dream!
With 2 bedrooms on the first floor, including the privately tucked-away owner’s suite, enjoy peace and tranquility as you gaze out from three windows to the beautiful covered patio—perfect for relaxing or entertaining.
Enjoy all that the Riverset community offers, along with easy access to Garland’s best dining, shopping, and entertainment.
Location
State TX
County Dallas
Community Community Pool, Jogging Path/Bike Path, Park, Playground, Sidewalks
Direction PLEASE USE GPS. 10 minutes east of Highway 75 on Shiloh and Buckingham in Garland. Conveniently located centrally to George Bush Tollway, Highway 635 and Highway 75.
Rooms
Dining Room 1
Interior
Interior Features Cable TV Available, Decorative Lighting, Kitchen Island, Open Floorplan, Walk-In Closet(s)
Heating Central, Natural Gas
Cooling Ceiling Fan(s), Central Air, Electric
Flooring Carpet, Ceramic Tile, Luxury Vinyl Plank
Appliance Dishwasher, Disposal, Electric Oven, Gas Cooktop, Microwave, Tankless Water Heater, Vented Exhaust Fan, Water Filter
Heat Source Central, Natural Gas
Laundry Electric Dryer Hookup, Utility Room, Washer Hookup
Exterior
Exterior Feature Covered Patio/Porch, Rain Gutters, Lighting, Private Yard
Garage Spaces 2.0
Fence Wood, Wrought Iron
Community Features Community Pool, Jogging Path/Bike Path, Park, Playground, Sidewalks
Utilities Available City Sewer, City Water, Community Mailbox, Curbs, Underground Utilities
Roof Type Composition
Total Parking Spaces 2
Garage Yes
Building
Lot Description Few Trees, Interior Lot, Landscaped, Sprinkler System, Subdivision
Story Two
Foundation Slab
Level or Stories Two
Structure Type Brick
Schools
Elementary Schools Choice Of School
Middle Schools Choice Of School
High Schools Choice Of School
School District Garland Isd
Others
Pets Allowed No
Restrictions Deed
Ownership See Tax
Special Listing Condition Deed Restrictions
Pets Allowed No







