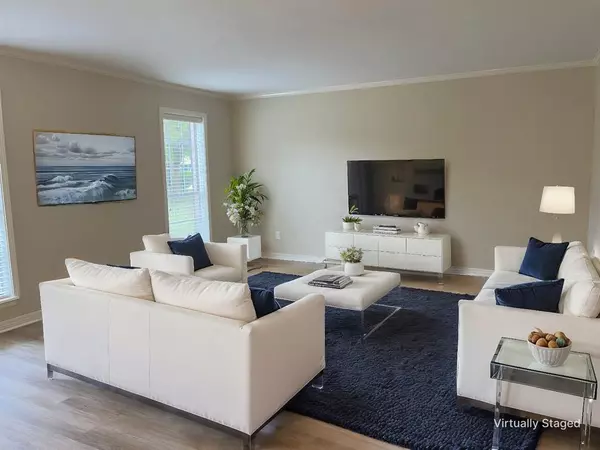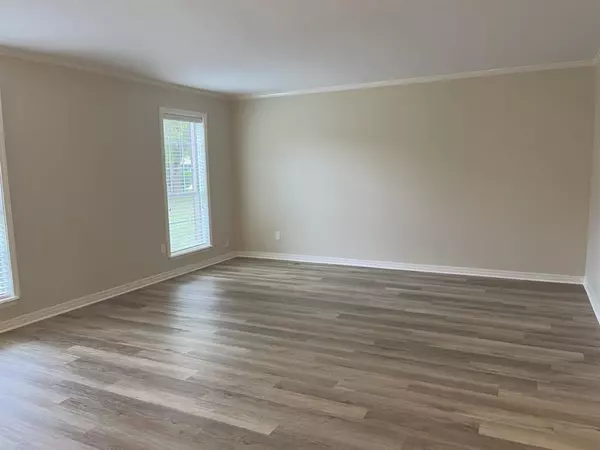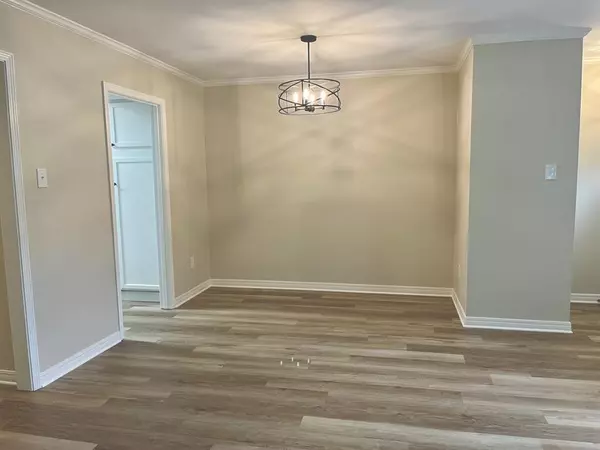
3 Beds
3 Baths
1,860 SqFt
3 Beds
3 Baths
1,860 SqFt
Key Details
Property Type Townhouse
Sub Type Townhouse
Listing Status Active
Purchase Type For Sale
Square Footage 1,860 sqft
Price per Sqft $101
Subdivision Town South Estates
MLS Listing ID 20768335
Style Traditional
Bedrooms 3
Full Baths 2
Half Baths 1
HOA Fees $215/mo
HOA Y/N Mandatory
Year Built 1978
Annual Tax Amount $1,656
Lot Size 1,829 Sqft
Acres 0.042
Property Description
Location
State LA
County Caddo
Community Community Pool, Community Sprinkler, Gated, Pool, Sidewalks
Direction Youree Drive to Stratmore Drive. Turn onto Woodstone Drive, then right. Go to Raintree Drive, then left on Gateway. Park in parking space on Gateway.
Rooms
Dining Room 2
Interior
Interior Features Built-in Features, Cable TV Available, Chandelier, Decorative Lighting, High Speed Internet Available, Pantry, Walk-In Closet(s)
Heating Central, Electric
Cooling Central Air, Electric
Flooring Carpet, Luxury Vinyl Plank
Appliance Dishwasher, Disposal, Electric Range, Microwave, Refrigerator
Heat Source Central, Electric
Laundry Electric Dryer Hookup, Utility Room, Full Size W/D Area, Washer Hookup
Exterior
Exterior Feature Rain Gutters, Lighting, Uncovered Courtyard
Carport Spaces 2
Fence Gate, Wood
Community Features Community Pool, Community Sprinkler, Gated, Pool, Sidewalks
Utilities Available City Sewer, City Water, Concrete
Roof Type Fiberglass
Total Parking Spaces 2
Garage No
Building
Story Two
Foundation Slab
Level or Stories Two
Structure Type Brick
Schools
Elementary Schools Caddo Isd Schools
Middle Schools Caddo Isd Schools
High Schools Caddo Isd Schools
School District Caddo Psb
Others
Ownership Owner








