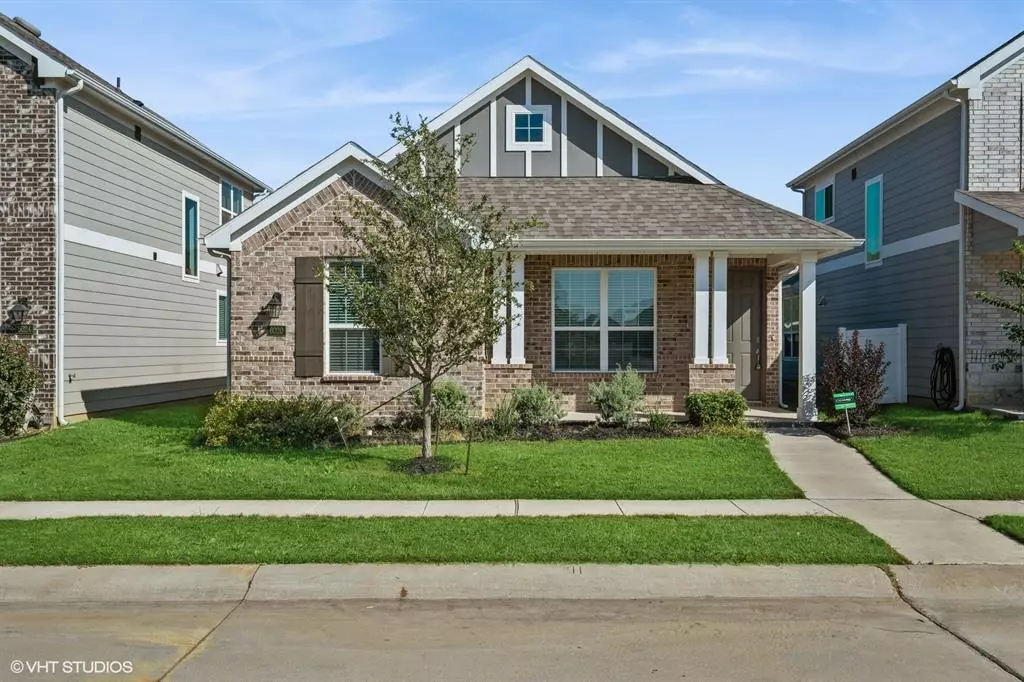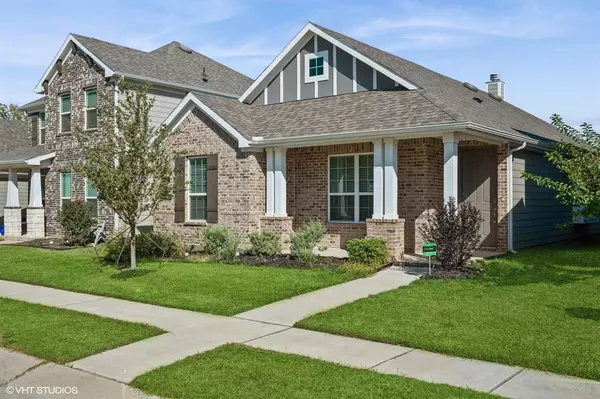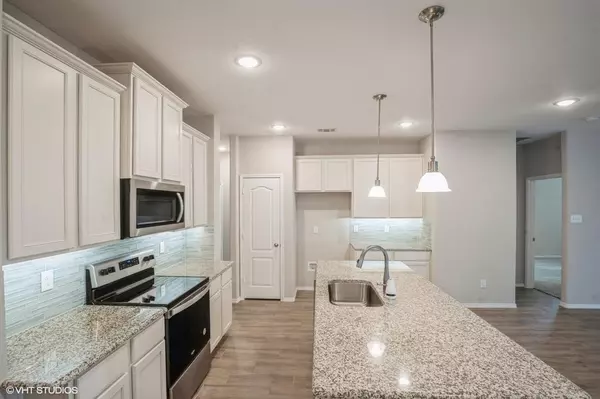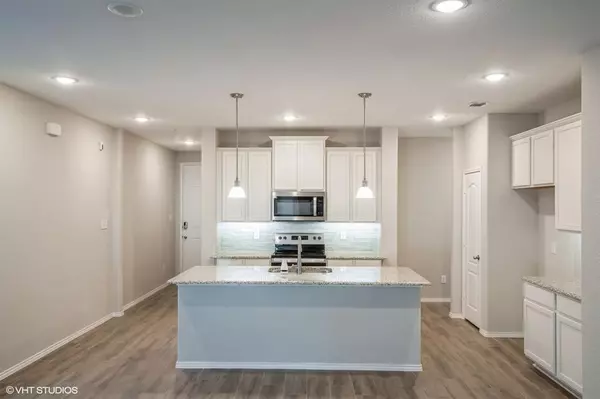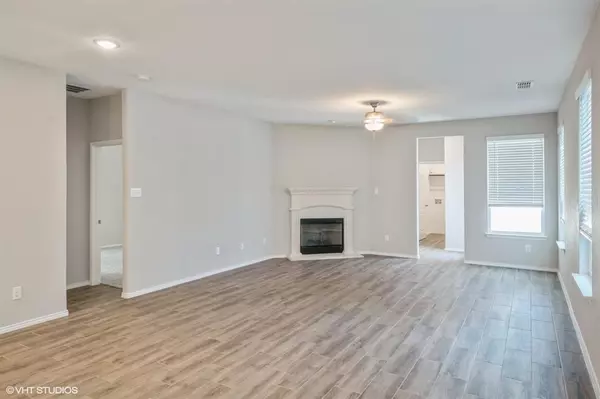3 Beds
2 Baths
1,613 SqFt
3 Beds
2 Baths
1,613 SqFt
Key Details
Property Type Single Family Home
Sub Type Single Family Residence
Listing Status Pending
Purchase Type For Sale
Square Footage 1,613 sqft
Price per Sqft $192
Subdivision Liberty At Providence Village
MLS Listing ID 20770511
Style Craftsman
Bedrooms 3
Full Baths 2
HOA Fees $300/ann
HOA Y/N Mandatory
Year Built 2022
Annual Tax Amount $6,234
Lot Size 4,399 Sqft
Acres 0.101
Property Sub-Type Single Family Residence
Property Description
Location
State TX
County Denton
Direction Hwy 380 to Fm 2931 and go north; west on Jefferson Dr; left on Attucks Dr.
Rooms
Dining Room 1
Interior
Interior Features Cable TV Available, Granite Counters, High Speed Internet Available, Kitchen Island, Open Floorplan, Pantry
Heating Central, Electric
Cooling Ceiling Fan(s), Central Air, Electric
Flooring Carpet, Ceramic Tile
Fireplaces Number 1
Fireplaces Type Wood Burning
Appliance Dishwasher, Electric Range, Microwave
Heat Source Central, Electric
Laundry Electric Dryer Hookup, Full Size W/D Area
Exterior
Exterior Feature Covered Patio/Porch
Garage Spaces 2.0
Fence Vinyl
Utilities Available City Sewer, Co-op Water, Underground Utilities
Roof Type Composition
Total Parking Spaces 2
Garage Yes
Building
Story One
Foundation Slab
Level or Stories One
Structure Type Brick,Siding
Schools
Elementary Schools James A Monaco
Middle Schools Aubrey
High Schools Aubrey
School District Aubrey Isd
Others
Ownership Fannie Mae
Acceptable Financing Cash, Conventional, FHA, VA Loan
Listing Terms Cash, Conventional, FHA, VA Loan
Special Listing Condition Special Contracts/Provisions
Virtual Tour https://www.propertypanorama.com/instaview/ntreis/20770511


