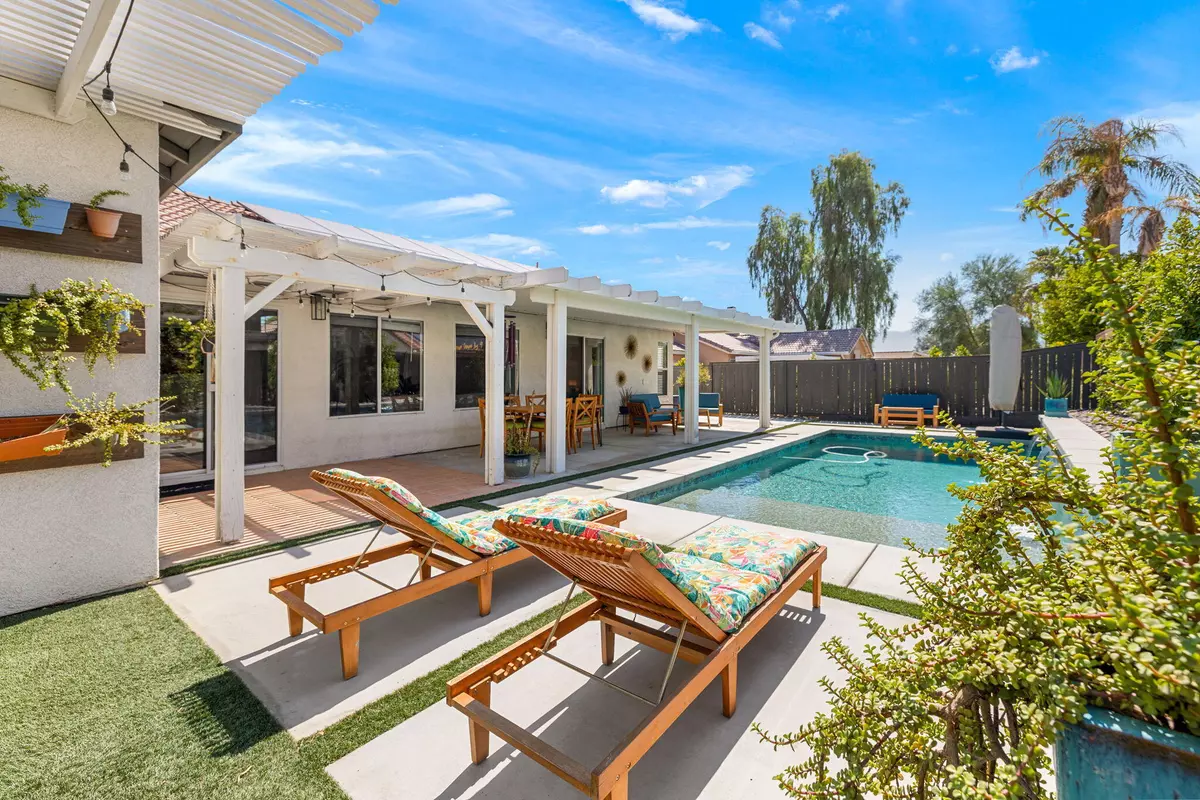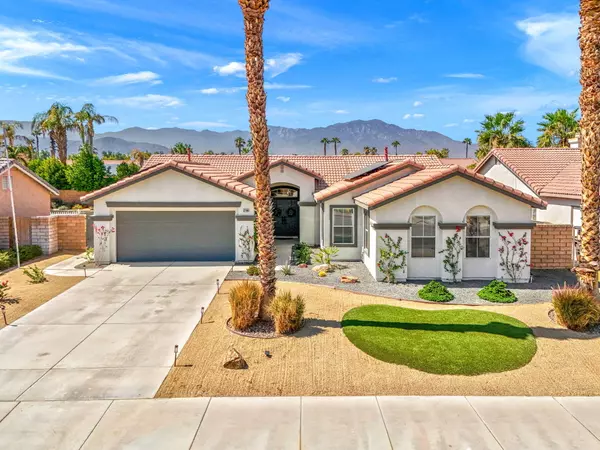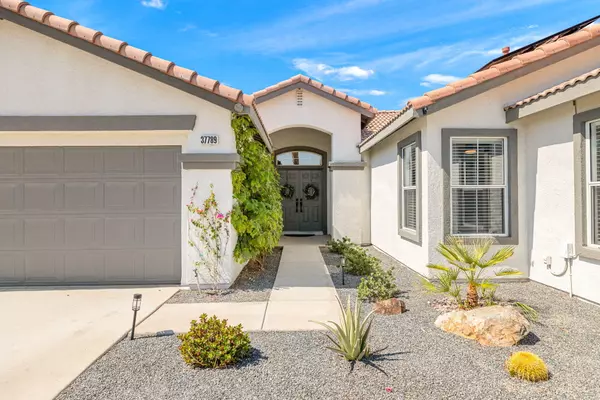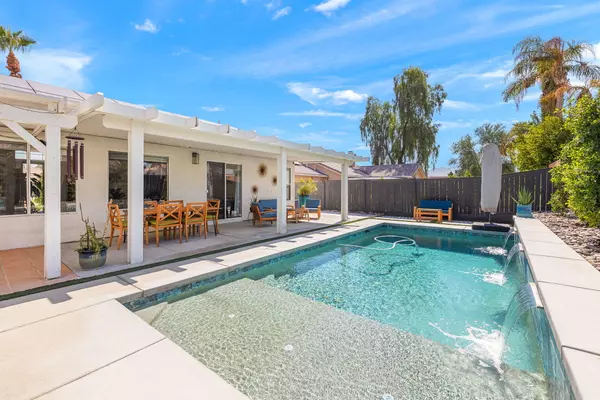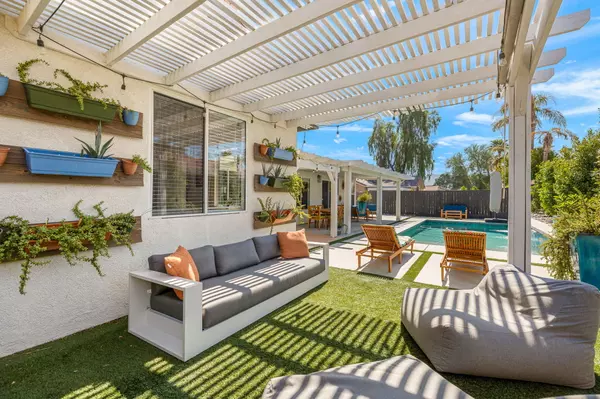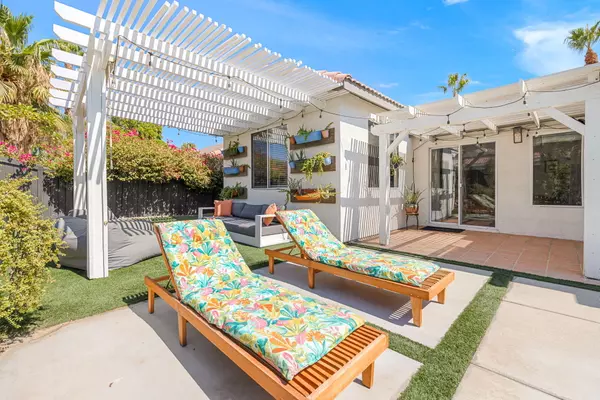
4 Beds
2 Baths
1,724 SqFt
4 Beds
2 Baths
1,724 SqFt
Key Details
Property Type Single Family Home
Sub Type Single Family Residence
Listing Status Active
Purchase Type For Sale
Square Footage 1,724 sqft
Price per Sqft $429
Subdivision Kaufman/Broad
MLS Listing ID 219118063DA
Style Contemporary
Bedrooms 4
Full Baths 2
Construction Status Updated/Remodeled
Year Built 1996
Lot Size 7,405 Sqft
Property Description
Location
State CA
County Riverside
Area Palm Desert North
Interior
Interior Features Built-Ins, High Ceilings (9 Feet+), Open Floor Plan, Recessed Lighting, Storage Space
Heating Central, Forced Air
Cooling Air Conditioning, Ceiling Fan, Central
Flooring Laminate
Fireplaces Number 1
Fireplaces Type Gas StarterDining
Equipment Ceiling Fan, Dishwasher, Dryer, Freezer, Refrigerator, Washer
Laundry Room
Exterior
Garage Attached, Door Opener, Driveway, Garage Is Attached
Garage Spaces 2.0
Pool In Ground, Private
View Y/N Yes
View Mountains, Peek-A-Boo
Building
Lot Description Landscaped, Yard
Story 1
Sewer In Connected and Paid
Architectural Style Contemporary
Level or Stories One
Construction Status Updated/Remodeled
Others
Special Listing Condition Standard

The information provided is for consumers' personal, non-commercial use and may not be used for any purpose other than to identify prospective properties consumers may be interested in purchasing. All properties are subject to prior sale or withdrawal. All information provided is deemed reliable but is not guaranteed accurate, and should be independently verified.


