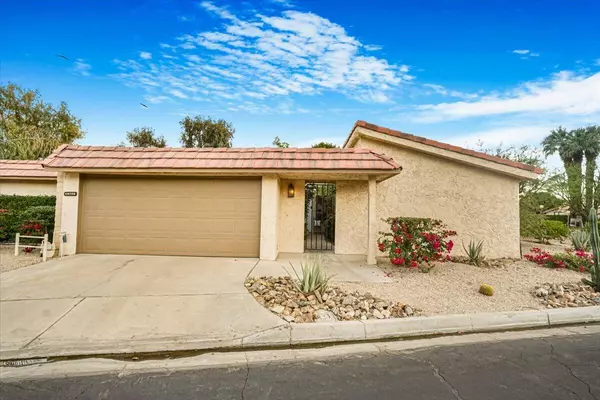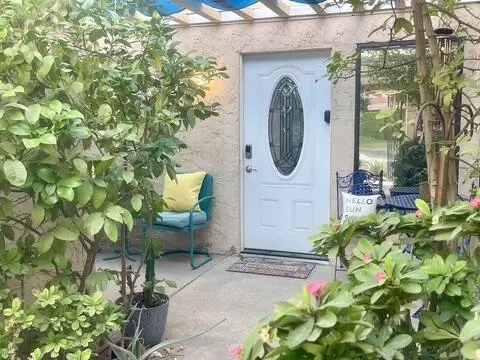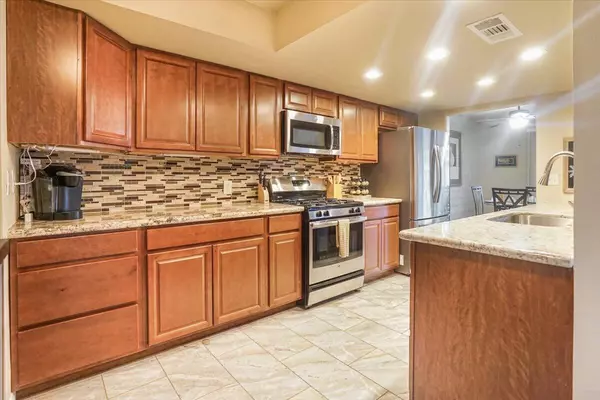
2 Beds
2 Baths
1,371 SqFt
2 Beds
2 Baths
1,371 SqFt
Key Details
Property Type Condo
Sub Type Condominium
Listing Status Active
Purchase Type For Sale
Square Footage 1,371 sqft
Price per Sqft $291
Subdivision Cathedral Canyon Cc
MLS Listing ID 219116289DA
Bedrooms 2
Full Baths 1
Three Quarter Bath 1
Construction Status Updated/Remodeled
HOA Fees $551/mo
Land Lease Amount 2573.0
Year Built 1979
Lot Size 1,742 Sqft
Property Description
Location
State CA
County Riverside
Area Cathedral City South
Building/Complex Name Cathedral Canyon Country Club HOA #4
Rooms
Kitchen Granite Counters, Remodeled
Interior
Interior Features Open Floor Plan, Recessed Lighting
Heating Forced Air
Cooling Central
Flooring Carpet, Tile
Equipment Dishwasher, Dryer, Microwave, Range/Oven, Refrigerator, Washer
Exterior
Garage Attached, Door Opener, Garage Is Attached, Parking for Guests
Garage Spaces 2.0
Pool Community, In Ground
Community Features Golf Course within Development
Amenities Available Assoc Maintains Landscape, Assoc Pet Rules, Clubhouse, Controlled Access, Golf, Guest Parking, Tennis Courts
View Y/N Yes
View Golf Course, Mountains
Building
Story 1
Sewer On Bond
Water Water District
Structure Type Stucco
Construction Status Updated/Remodeled
Others
Special Listing Condition Standard
Pets Description Assoc Pet Rules

The information provided is for consumers' personal, non-commercial use and may not be used for any purpose other than to identify prospective properties consumers may be interested in purchasing. All properties are subject to prior sale or withdrawal. All information provided is deemed reliable but is not guaranteed accurate, and should be independently verified.







