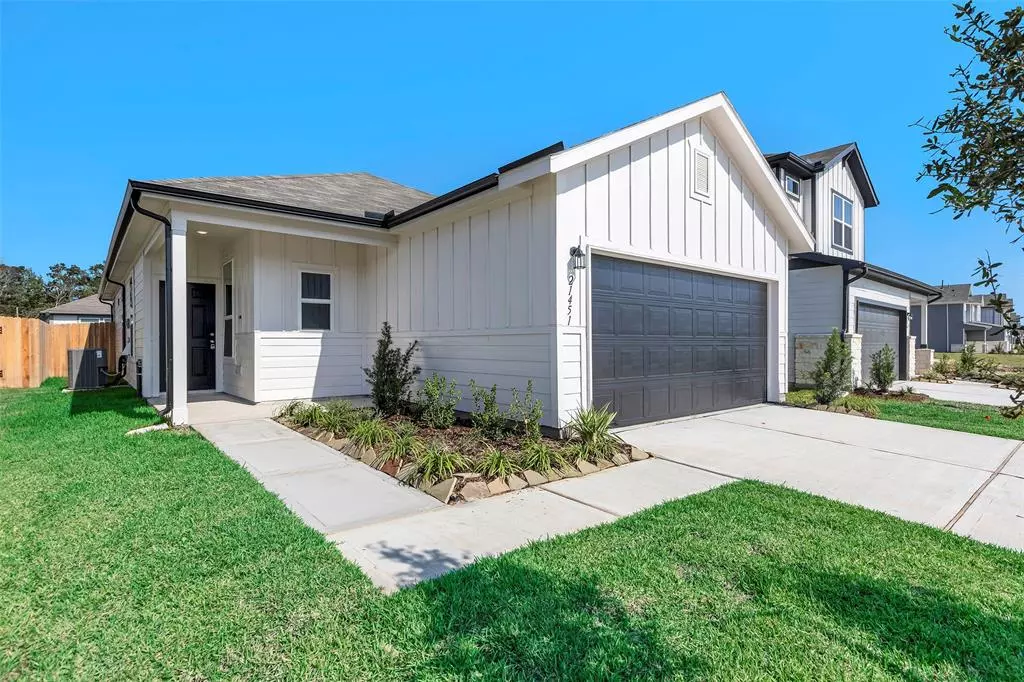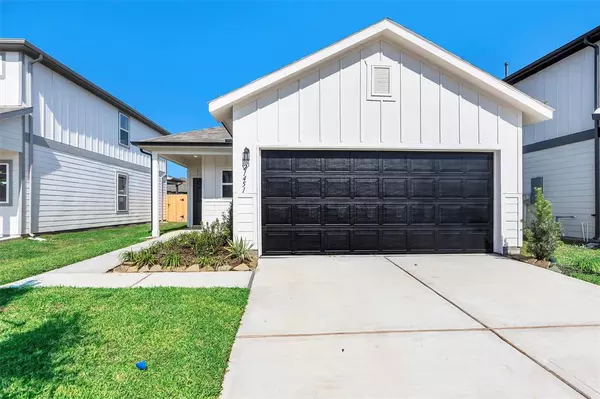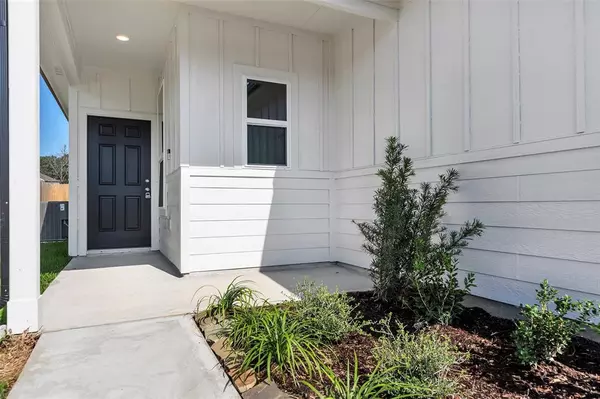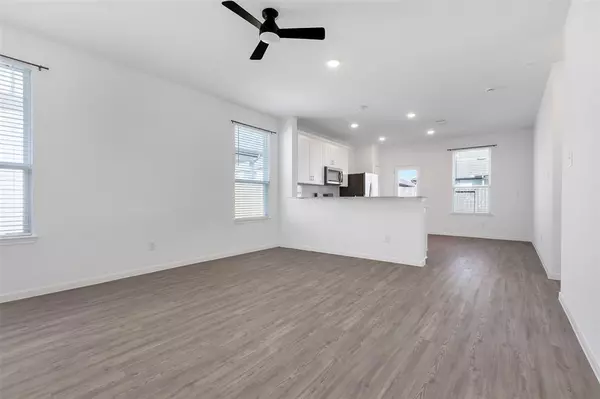
3 Beds
2 Baths
1,206 SqFt
3 Beds
2 Baths
1,206 SqFt
Key Details
Property Type Single Family Home
Sub Type Single Family Detached
Listing Status Active
Purchase Type For Rent
Square Footage 1,206 sqft
Subdivision Peppervine 01
MLS Listing ID 79846861
Style Ranch
Bedrooms 3
Full Baths 2
Rental Info Long Term,One Year
Year Built 2024
Available Date 2024-11-08
Lot Size 4,480 Sqft
Acres 0.1033
Property Description
Location
State TX
County Montgomery
Area Kingwood Nw/Oakhurst
Rooms
Bedroom Description All Bedrooms Down
Other Rooms Living/Dining Combo
Master Bathroom Half Bath, Primary Bath: Tub/Shower Combo
Kitchen Breakfast Bar, Island w/o Cooktop, Kitchen open to Family Room, Pantry
Interior
Interior Features Dryer Included, Fire/Smoke Alarm, Partially Sprinklered, Prewired for Alarm System, Refrigerator Included, Washer Included, Window Coverings
Heating Central Electric
Cooling Heat Pump
Flooring Carpet
Appliance Dryer Included, Refrigerator, Washer Included
Exterior
Exterior Feature Back Yard, Back Yard Fenced, Patio/Deck
Garage Attached Garage
Garage Spaces 2.0
Street Surface Concrete,Curbs
Private Pool No
Building
Lot Description Subdivision Lot
Story 1
Water Water District
New Construction Yes
Schools
Elementary Schools Bens Branch Elementary School
Middle Schools Woodridge Forest Middle School
High Schools West Fork High School
School District 39 - New Caney
Others
Pets Allowed Case By Case Basis
Senior Community No
Restrictions Deed Restrictions
Tax ID 7833-00-11600
Energy Description Ceiling Fans,Energy Star/Reflective Roof,HVAC>13 SEER,Insulated/Low-E windows,Insulation - Blown Fiberglass,Tankless/On-Demand H2O Heater
Disclosures Mud, Other Disclosures
Special Listing Condition Mud, Other Disclosures
Pets Description Case By Case Basis








