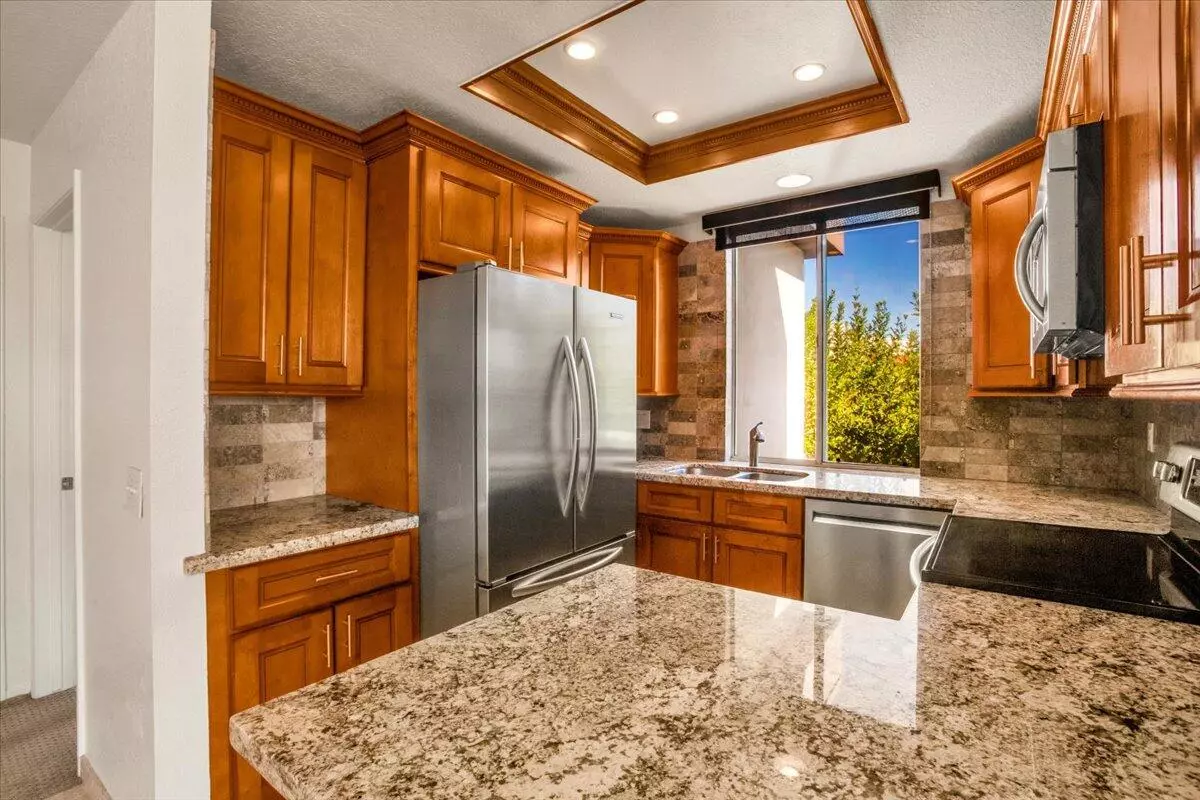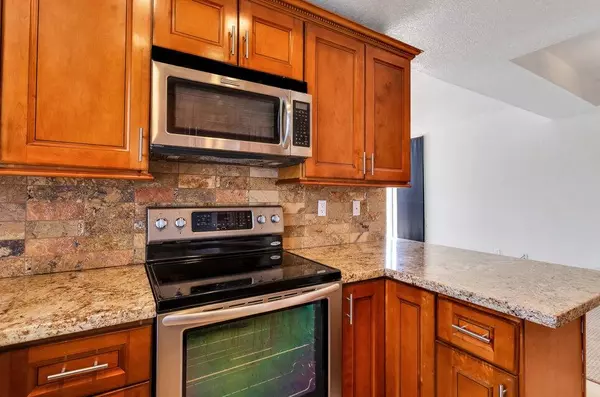
2 Beds
2 Baths
1,196 SqFt
2 Beds
2 Baths
1,196 SqFt
Key Details
Property Type Condo
Sub Type Condominium
Listing Status Active
Purchase Type For Rent
Square Footage 1,196 sqft
Subdivision La Palme
MLS Listing ID 219118474PS
Style Contemporary
Bedrooms 2
Full Baths 2
Construction Status Updated/Remodeled
HOA Fees $1
Year Built 1988
Lot Size 1,742 Sqft
Property Description
Location
State CA
County Riverside
Area Palm Springs Central
Building/Complex Name Desert La Palme LLC
Rooms
Kitchen Granite Counters, Remodeled
Interior
Interior Features Laundry Closet Stacked, Living Room Balcony
Heating Central
Cooling Ceiling Fan, Central
Flooring Carpet, Tile
Equipment Ceiling Fan, Dishwasher, Dryer, Hood Fan, Microwave, Range/Oven, Refrigerator, Stackable W/D Hookup, Washer
Laundry In Closet
Exterior
Garage Assigned, Carport Detached, Detached
Garage Spaces 1.0
Pool Community, Heated, In Ground, Safety Fence
Community Features Community Mailbox
Amenities Available Assoc Maintains Landscape, Assoc Pet Rules, Guest Parking, Tennis Courts
View Y/N Yes
View Trees/Woods
Building
Story 2
Sewer In Connected and Paid
Architectural Style Contemporary
Level or Stories Two
Construction Status Updated/Remodeled

The information provided is for consumers' personal, non-commercial use and may not be used for any purpose other than to identify prospective properties consumers may be interested in purchasing. All properties are subject to prior sale or withdrawal. All information provided is deemed reliable but is not guaranteed accurate, and should be independently verified.







