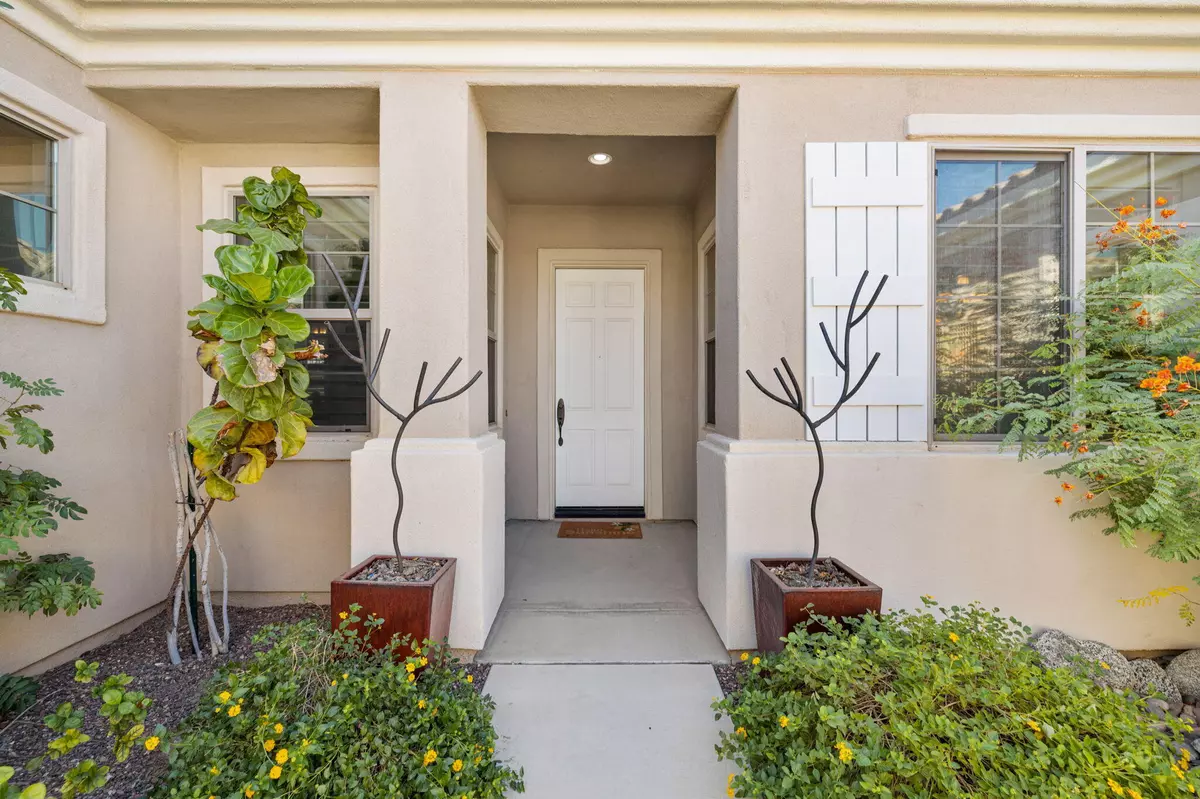
2 Beds
3 Baths
2,569 SqFt
2 Beds
3 Baths
2,569 SqFt
Key Details
Property Type Single Family Home
Sub Type Single Family Residence
Listing Status Active
Purchase Type For Sale
Square Footage 2,569 sqft
Price per Sqft $264
Subdivision Sun City Shadow Hills
MLS Listing ID 219118291DA
Bedrooms 2
Full Baths 2
Half Baths 1
HOA Fees $346/mo
Year Built 2005
Lot Size 7,841 Sqft
Property Description
Location
State CA
County Riverside
Area Indio North Of East Valley
Rooms
Kitchen Granite Counters, Pantry
Interior
Heating Central, Fireplace, Forced Air, Natural Gas
Cooling Air Conditioning, Ceiling Fan, Central
Flooring Ceramic Tile
Fireplaces Number 1
Fireplaces Type Gas StarterGreat Room
Inclusions Washer/Dryer, Refrigerator, Garage Freezer
Equipment Ceiling Fan, Dishwasher, Dryer, Electric Dryer Hookup, Freezer, Gas Dryer Hookup, Gas Or Electric Dryer Hookup, Microwave, Range/Oven, Refrigerator, Washer
Exterior
Garage Attached, Direct Entrance, Door Opener, Driveway, Garage Is Attached
Garage Spaces 4.0
Fence Block, Stucco Wall
Pool Gunite, Heated, In Ground, Private, Salt/Saline
Community Features Community Mailbox, Golf Course within Development
Amenities Available Assoc Pet Rules, Billiard Room, Bocce Ball Court, Card Room, Clubhouse, Fitness Center, Golf, Golf - Par 3, Meeting Room, Onsite Property Management, Tennis Courts
View Y/N No
Building
Lot Description Back Yard, Fenced, Front Yard, Landscaped, Utilities Underground, Yard
Story 1
Foundation Slab
Sewer In Connected and Paid
Level or Stories Ground Level
Structure Type Stucco
Others
Special Listing Condition Short Pay

The information provided is for consumers' personal, non-commercial use and may not be used for any purpose other than to identify prospective properties consumers may be interested in purchasing. All properties are subject to prior sale or withdrawal. All information provided is deemed reliable but is not guaranteed accurate, and should be independently verified.







