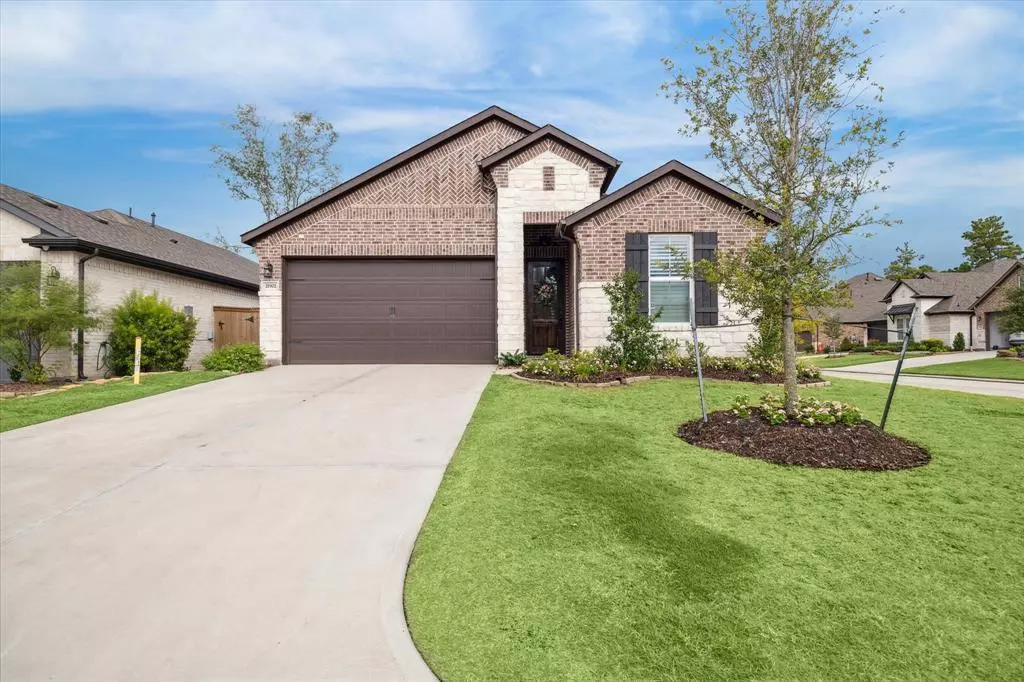
2 Beds
2 Baths
1,776 SqFt
2 Beds
2 Baths
1,776 SqFt
Key Details
Property Type Single Family Home
Listing Status Active
Purchase Type For Sale
Square Footage 1,776 sqft
Price per Sqft $230
Subdivision The Highlands
MLS Listing ID 31535871
Style Ranch,Traditional
Bedrooms 2
Full Baths 2
HOA Fees $188/mo
HOA Y/N 1
Year Built 2021
Annual Tax Amount $11,713
Tax Year 2023
Lot Size 5,887 Sqft
Acres 0.1351
Property Description
Location
State TX
County Montgomery
Area Porter/New Caney West
Rooms
Bedroom Description All Bedrooms Down,En-Suite Bath,Primary Bed - 1st Floor,Walk-In Closet
Other Rooms Family Room, Home Office/Study, Living Area - 1st Floor, Utility Room in House
Master Bathroom Primary Bath: Double Sinks, Primary Bath: Shower Only
Kitchen Island w/ Cooktop, Kitchen open to Family Room, Pantry, Walk-in Pantry
Interior
Interior Features High Ceiling
Heating Central Gas
Cooling Central Electric
Flooring Tile
Exterior
Exterior Feature Back Yard, Back Yard Fenced, Covered Patio/Deck, Patio/Deck, Sprinkler System, Subdivision Tennis Court
Garage Attached Garage
Garage Spaces 2.0
Roof Type Composition
Private Pool No
Building
Lot Description Corner, In Golf Course Community
Dwelling Type Free Standing
Story 1
Foundation Slab
Lot Size Range 0 Up To 1/4 Acre
Builder Name Caldwell
Sewer Public Sewer
Water Public Water, Water District
Structure Type Brick,Stone
New Construction No
Schools
Elementary Schools Robert Crippen Elementary School
Middle Schools White Oak Middle School (New Caney)
High Schools Porter High School (New Caney)
School District 39 - New Caney
Others
Senior Community Yes
Restrictions Deed Restrictions
Tax ID 5829-04-02900
Energy Description Attic Vents,Ceiling Fans,Digital Program Thermostat
Tax Rate 3.1279
Disclosures Mud, Sellers Disclosure
Special Listing Condition Mud, Sellers Disclosure








