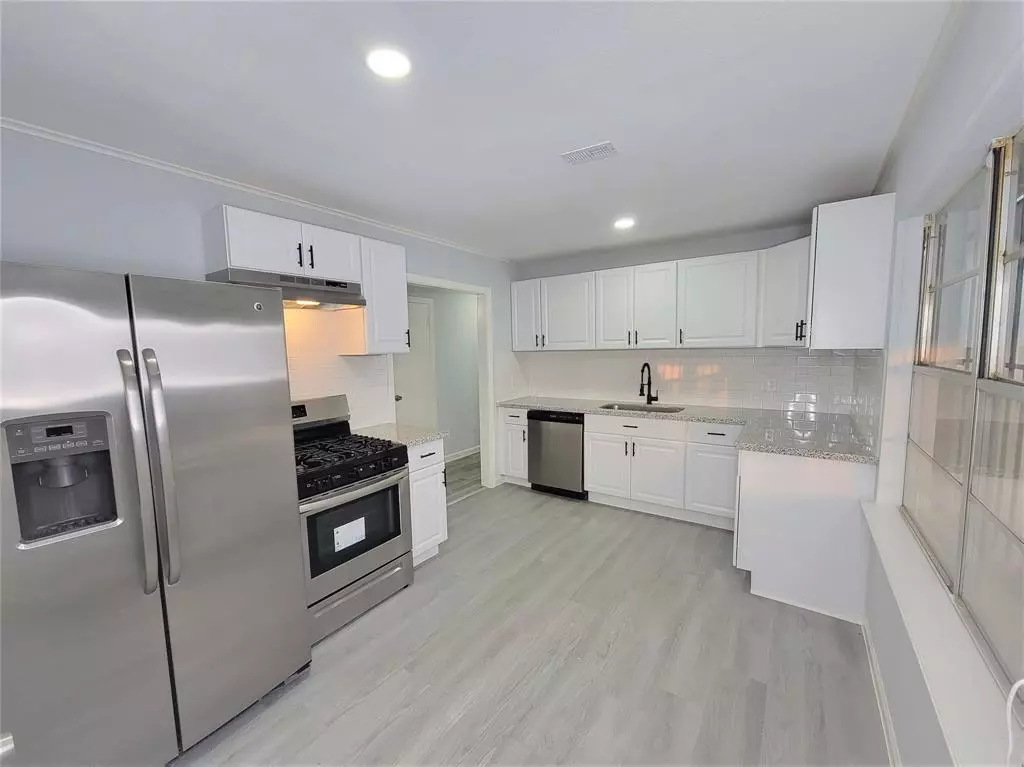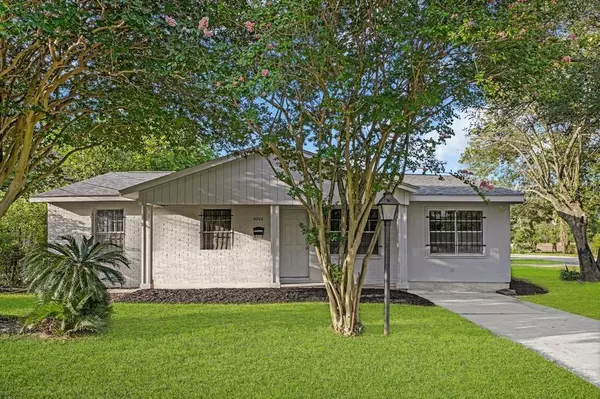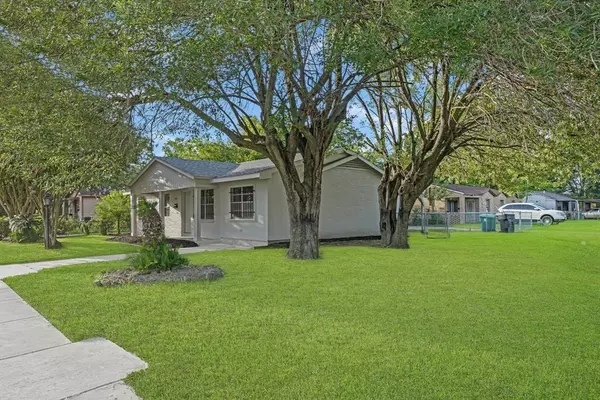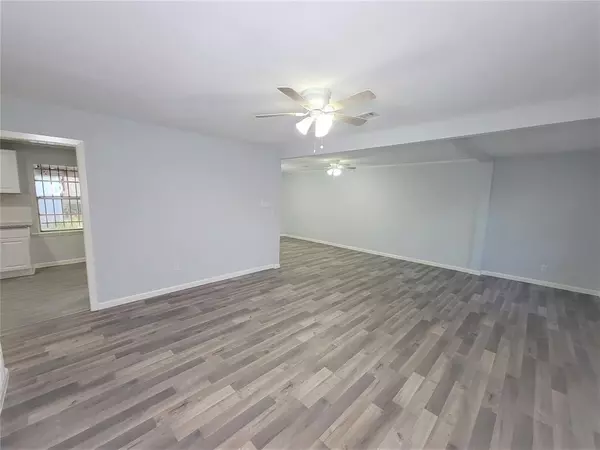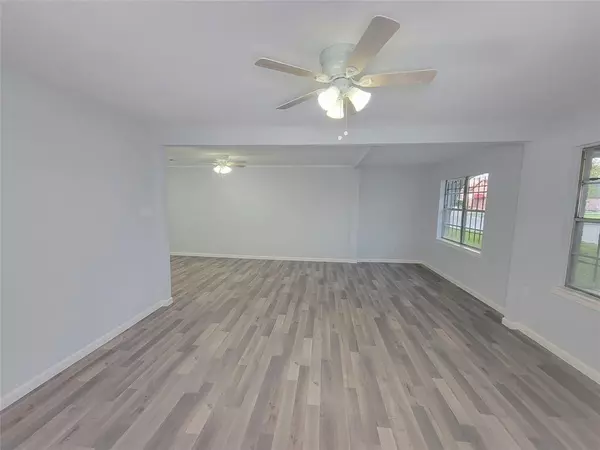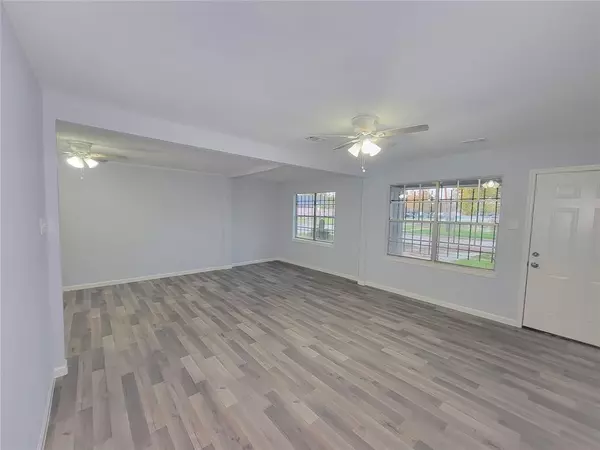3 Beds
1 Bath
1,288 SqFt
3 Beds
1 Bath
1,288 SqFt
Key Details
Property Type Single Family Home
Listing Status Active
Purchase Type For Sale
Square Footage 1,288 sqft
Price per Sqft $155
Subdivision Liberty Gardens Sec 01
MLS Listing ID 28124813
Style Traditional
Bedrooms 3
Full Baths 1
Year Built 1959
Annual Tax Amount $3,590
Tax Year 2023
Lot Size 5,400 Sqft
Acres 0.124
Property Description
Location
State TX
County Harris
Area Northside
Rooms
Bedroom Description All Bedrooms Down
Den/Bedroom Plus 3
Interior
Interior Features Fire/Smoke Alarm
Heating Central Electric, Central Gas
Cooling Central Electric
Flooring Laminate
Exterior
Exterior Feature Back Yard, Fully Fenced
Parking Features Detached Garage
Garage Spaces 1.0
Roof Type Composition
Street Surface Asphalt,Concrete,Curbs
Private Pool No
Building
Lot Description Subdivision Lot
Dwelling Type Free Standing
Story 1
Foundation Slab
Lot Size Range 0 Up To 1/4 Acre
Sewer Public Sewer
Water Public Water
Structure Type Cement Board,Other,Vinyl,Wood
New Construction No
Schools
Elementary Schools Isaacs Elementary School
Middle Schools Fleming Middle School
High Schools Wheatley High School
School District 27 - Houston
Others
Senior Community No
Restrictions Unknown
Tax ID 069-063-010-0188
Energy Description Ceiling Fans,Digital Program Thermostat
Acceptable Financing Cash Sale, Conventional, FHA, Investor, Owner Financing, VA
Tax Rate 2.0148
Disclosures Other Disclosures, Owner/Agent, Sellers Disclosure, Special Addendum
Listing Terms Cash Sale, Conventional, FHA, Investor, Owner Financing, VA
Financing Cash Sale,Conventional,FHA,Investor,Owner Financing,VA
Special Listing Condition Other Disclosures, Owner/Agent, Sellers Disclosure, Special Addendum


