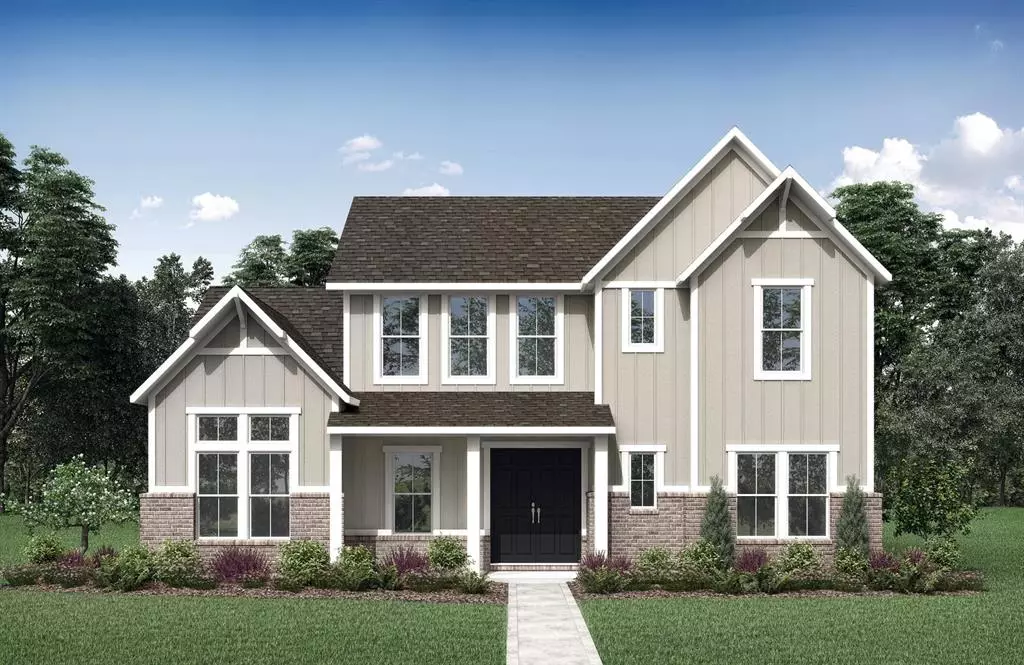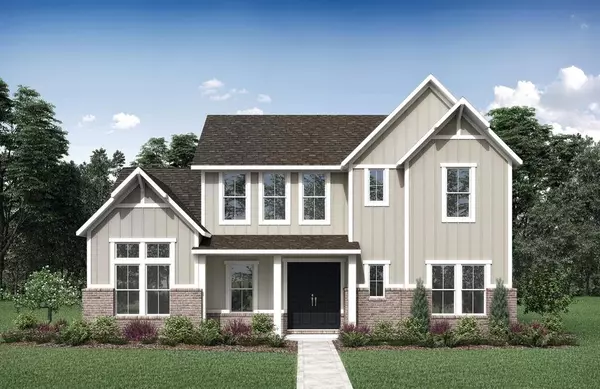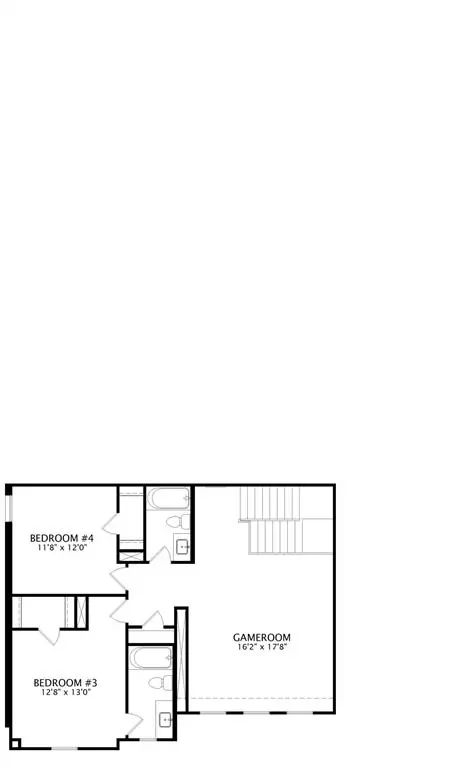
4 Beds
5 Baths
3,788 SqFt
4 Beds
5 Baths
3,788 SqFt
OPEN HOUSE
Mon Nov 25, 10:30am - 4:30pm
Tue Nov 26, 10:30am - 4:30pm
Wed Nov 27, 10:30am - 4:30pm
Key Details
Property Type Single Family Home
Sub Type Single Family Residence
Listing Status Active
Purchase Type For Sale
Square Footage 3,788 sqft
Price per Sqft $250
Subdivision Painted Tree Showcase
MLS Listing ID 20780411
Bedrooms 4
Full Baths 4
Half Baths 1
HOA Fees $1,080/ann
HOA Y/N Mandatory
Lot Size 9,060 Sqft
Acres 0.208
Lot Dimensions 70x130
Property Description
Location
State TX
County Collin
Community Club House, Community Pool, Curbs, Fishing, Greenbelt, Jogging Path/Bike Path, Lake, Park, Playground, Sidewalks
Direction From US 380: Head north on S Hardin Blvd. Turn left on Taylor Burke Dr. Turn left on Wilmeath. Turn right on Andesite Rd
Rooms
Dining Room 1
Interior
Interior Features Cable TV Available, Eat-in Kitchen, High Speed Internet Available, Open Floorplan, Other, Pantry, Walk-In Closet(s)
Heating Central
Cooling Central Air
Flooring Carpet, Ceramic Tile, Wood
Fireplaces Number 1
Fireplaces Type Family Room
Appliance Dishwasher, Disposal
Heat Source Central
Laundry Electric Dryer Hookup, Washer Hookup
Exterior
Garage Spaces 3.0
Fence Back Yard, Fenced, Wood
Community Features Club House, Community Pool, Curbs, Fishing, Greenbelt, Jogging Path/Bike Path, Lake, Park, Playground, Sidewalks
Utilities Available City Sewer, City Water
Roof Type Shingle
Total Parking Spaces 3
Garage Yes
Building
Story Two
Foundation Slab
Level or Stories Two
Structure Type Brick,See Remarks
Schools
Elementary Schools Lizzie Nell Cundiff Mcclure
Middle Schools Dr Jack Cockrill
High Schools Mckinney Boyd
School District Mckinney Isd
Others
Ownership Drees Custom Homes






