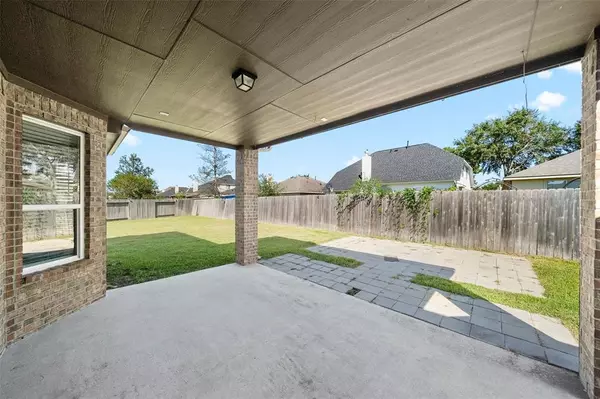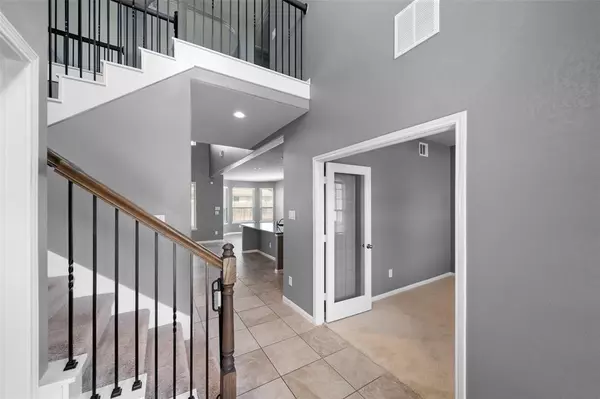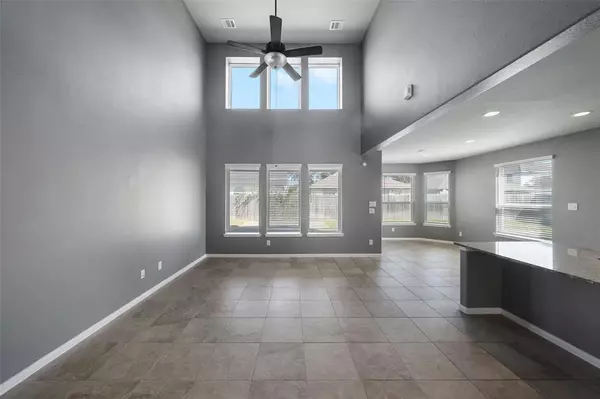
4 Beds
3.1 Baths
2,437 SqFt
4 Beds
3.1 Baths
2,437 SqFt
Key Details
Property Type Single Family Home
Sub Type Single Family Detached
Listing Status Active
Purchase Type For Rent
Square Footage 2,437 sqft
Subdivision Azalea District 05
MLS Listing ID 4897879
Style Traditional
Bedrooms 4
Full Baths 3
Half Baths 1
Rental Info Long Term,One Year
Year Built 2019
Available Date 2024-09-01
Lot Size 9,187 Sqft
Acres 0.2109
Property Description
Location
State TX
County Montgomery
Area Porter/New Caney West
Rooms
Bedroom Description Primary Bed - 1st Floor
Other Rooms Family Room, Gameroom Up, Home Office/Study, Utility Room in House
Master Bathroom Half Bath, Primary Bath: Double Sinks, Primary Bath: Separate Shower, Secondary Bath(s): Double Sinks
Den/Bedroom Plus 4
Kitchen Breakfast Bar, Butler Pantry, Kitchen open to Family Room, Pantry, Walk-in Pantry
Interior
Interior Features Crown Molding, Fire/Smoke Alarm, Fully Sprinklered, High Ceiling, Prewired for Alarm System, Refrigerator Included, Window Coverings, Wired for Sound
Heating Central Gas
Cooling Central Electric
Flooring Carpet, Tile
Appliance Refrigerator
Exterior
Exterior Feature Back Yard Fenced, Fully Fenced, Sprinkler System
Garage Attached Garage
Garage Spaces 3.0
Street Surface Asphalt
Private Pool No
Building
Lot Description Cul-De-Sac
Sewer Public Sewer
Water Public Water, Water District
New Construction No
Schools
Elementary Schools Valley Ranch Elementary School (New Caney)
Middle Schools Pine Valley Middle School
High Schools New Caney High School
School District 39 - New Caney
Others
Pets Allowed Case By Case Basis
Senior Community No
Restrictions Deed Restrictions
Tax ID 2224-05-01700
Disclosures Mud
Special Listing Condition Mud
Pets Description Case By Case Basis








