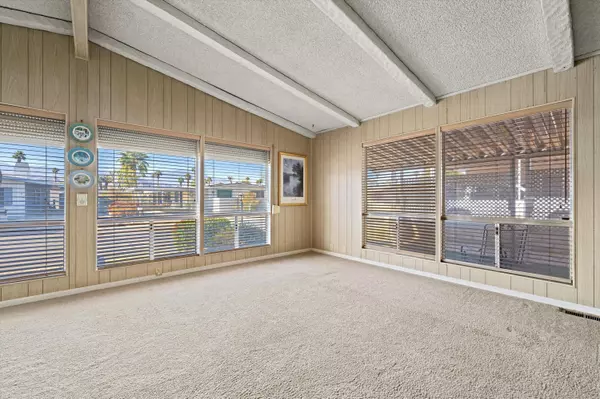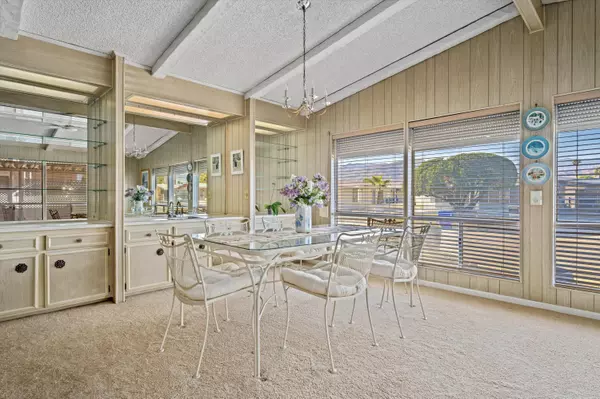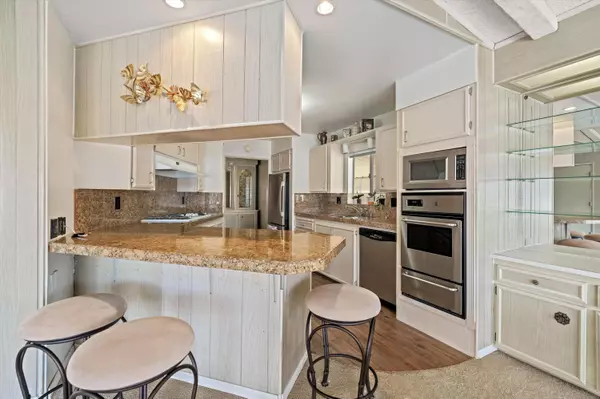
2 Beds
2 Baths
1,488 SqFt
2 Beds
2 Baths
1,488 SqFt
Key Details
Property Type Mobile Home
Sub Type Mobile Home
Listing Status Active
Purchase Type For Sale
Square Footage 1,488 sqft
Price per Sqft $200
Subdivision Portola Country Club
MLS Listing ID 219120250DA
Bedrooms 2
Full Baths 1
Three Quarter Bath 1
HOA Fees $460/mo
Year Built 1977
Lot Size 4,356 Sqft
Property Description
Location
State CA
County Riverside
Area Palm Desert North
Building/Complex Name Portola Country Club
Rooms
Kitchen Granite Counters
Interior
Interior Features Bar, Open Floor Plan, Storage Space
Heating Forced Air
Cooling Air Conditioning, Ceiling Fan, Central
Flooring Carpet
Inclusions Shed on side of home
Equipment Ceiling Fan, Dishwasher, Dryer, Garbage Disposal, Refrigerator, Washer
Laundry Room
Exterior
Garage Attached, Carport Attached, Tandem
Garage Spaces 4.0
Pool Community, In Ground
Community Features Golf Course within Development
Amenities Available Bocce Ball Court, Clubhouse, Golf, Tennis Courts
View Y/N Yes
View Mountains
Building
Lot Description Utilities Underground
Story 1
Foundation Pillar/Post/Pier
Sewer In Connected and Paid
Water Water District
Level or Stories One
Others
Special Listing Condition Standard

The information provided is for consumers' personal, non-commercial use and may not be used for any purpose other than to identify prospective properties consumers may be interested in purchasing. All properties are subject to prior sale or withdrawal. All information provided is deemed reliable but is not guaranteed accurate, and should be independently verified.







