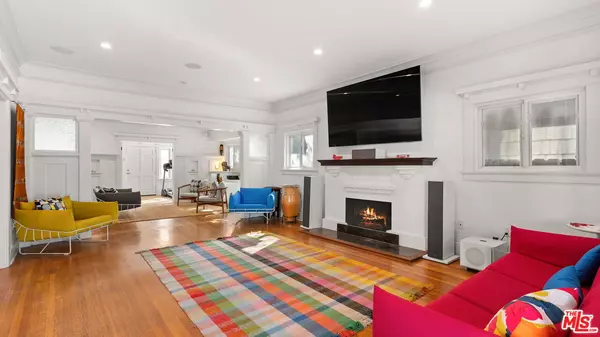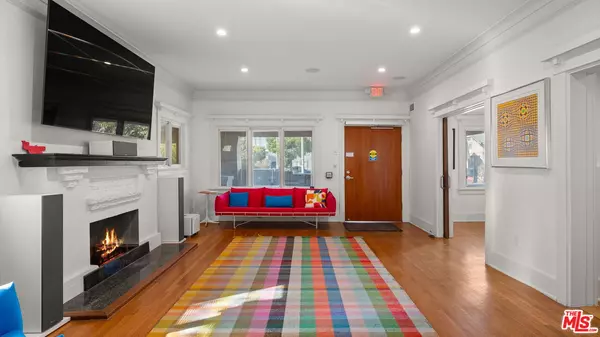
4 Beds
3 Baths
2,446 SqFt
4 Beds
3 Baths
2,446 SqFt
Key Details
Property Type Single Family Home
Listing Status Active
Purchase Type For Rent
Square Footage 2,446 sqft
MLS Listing ID 24-466133
Style Craftsman
Bedrooms 4
Full Baths 1
Half Baths 1
Three Quarter Bath 1
Construction Status Updated/Remodeled
Year Built 1912
Lot Size 7,091 Sqft
Acres 0.1628
Property Description
Location
State CA
County Los Angeles
Area Mid Los Angeles
Zoning LAR3
Rooms
Dining Room 0
Kitchen Granite Counters, Remodeled
Interior
Interior Features Furnished, Open Floor Plan, Recessed Lighting
Heating Central
Cooling Air Conditioning, Central
Flooring Hardwood, Tile
Fireplaces Number 1
Fireplaces Type Living Room
Equipment Alarm System, Built-Ins, Dishwasher, Garbage Disposal, Hood Fan, Range/Oven
Laundry None
Exterior
Parking Features Carport Attached, Detached, Driveway, Driveway - Concrete, Garage - 2 Car, Uncovered
Garage Spaces 7.0
Pool None
Amenities Available None
View Y/N Yes
View Tree Top
Roof Type Shingle
Handicap Access 36 inch or more wide halls, Chairlift, DisabilityAccess, Handicap Access, Customized Wheelchair Accessible, Partial Handicap Access, Parking
Building
Lot Description Fenced, Sidewalks
Story 2
Architectural Style Craftsman
Level or Stories Two
Structure Type Wood Siding
Construction Status Updated/Remodeled
Others
Pets Description Call For Rules

The information provided is for consumers' personal, non-commercial use and may not be used for any purpose other than to identify prospective properties consumers may be interested in purchasing. All properties are subject to prior sale or withdrawal. All information provided is deemed reliable but is not guaranteed accurate, and should be independently verified.







