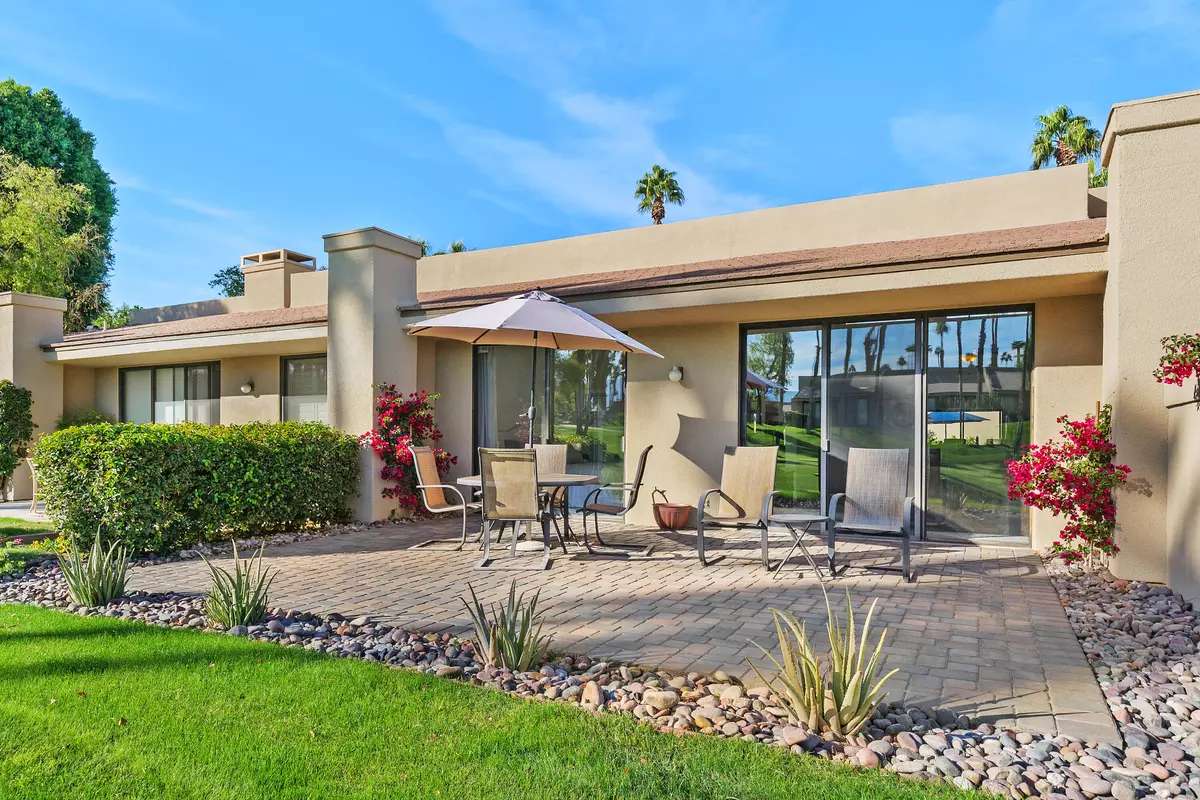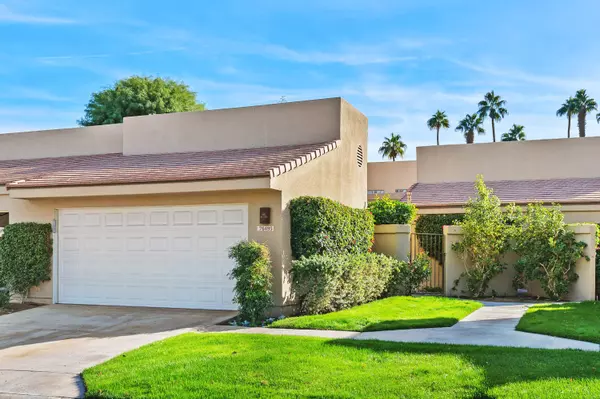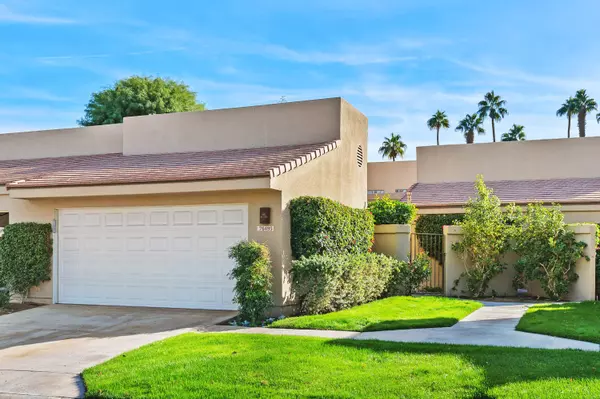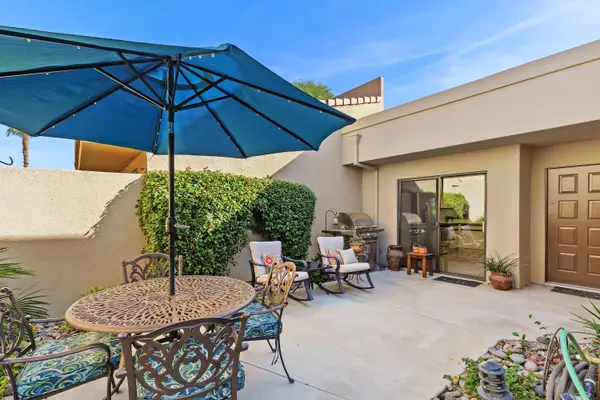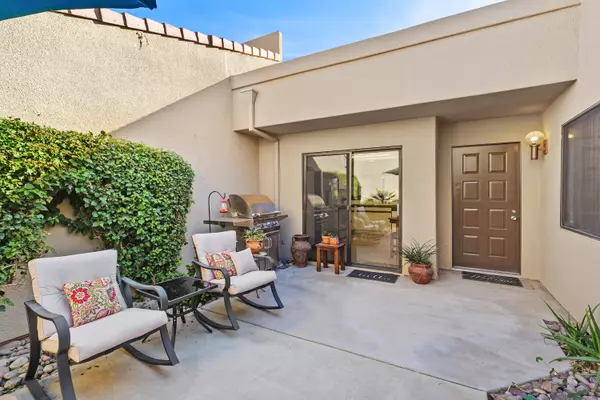
2 Beds
2 Baths
1,330 SqFt
2 Beds
2 Baths
1,330 SqFt
OPEN HOUSE
Sat Nov 23, 1:30pm - 3:30pm
Key Details
Property Type Condo
Sub Type Condominium
Listing Status Active
Purchase Type For Sale
Square Footage 1,330 sqft
Price per Sqft $375
Subdivision Palm Valley Cc
MLS Listing ID 219120387DA
Style Mediterranean
Bedrooms 2
Full Baths 2
HOA Fees $775/mo
Year Built 1985
Lot Size 3,049 Sqft
Property Description
Location
State CA
County Riverside
Area Palm Desert East
Building/Complex Name Palm Valley
Rooms
Kitchen Tile Counters
Interior
Interior Features Beamed Ceiling(s), Cathedral-Vaulted Ceilings, High Ceilings (9 Feet+)
Heating Forced Air, Natural Gas
Cooling Air Conditioning, Ceiling Fan, Central
Flooring Carpet, Tile
Inclusions Furnishings, etc as per inventory
Equipment Ceiling Fan, Dishwasher, Dryer, Electric Dryer Hookup, Garbage Disposal, Ice Maker, Microwave, Range/Oven, Refrigerator, Washer, Water Line to Refrigerator
Laundry In Closet
Exterior
Garage Detached, Door Opener, Driveway, Garage Is Detached
Garage Spaces 2.0
Fence Stucco Wall, Wrought Iron
Pool Community, In Ground
Community Features Golf Course within Development
Amenities Available Assoc Maintains Landscape, Assoc Pet Rules, Banquet, Clubhouse, Fitness Center, Golf, Golf - Par 3, Guest Parking, Lake or Pond, Onsite Property Management, Sauna, Steam Room, Tennis Courts
View Y/N Yes
View Golf Course, Mountains, Peek-A-Boo
Roof Type Rolled/Hot Mop, Tile
Building
Lot Description Landscaped, Street Paved
Story 1
Foundation Slab
Sewer In Connected and Paid
Water Water District
Architectural Style Mediterranean
Level or Stories One
Structure Type Stucco
Schools
School District Desert Sands Unified
Others
Special Listing Condition Standard
Pets Description Assoc Pet Rules

The information provided is for consumers' personal, non-commercial use and may not be used for any purpose other than to identify prospective properties consumers may be interested in purchasing. All properties are subject to prior sale or withdrawal. All information provided is deemed reliable but is not guaranteed accurate, and should be independently verified.


