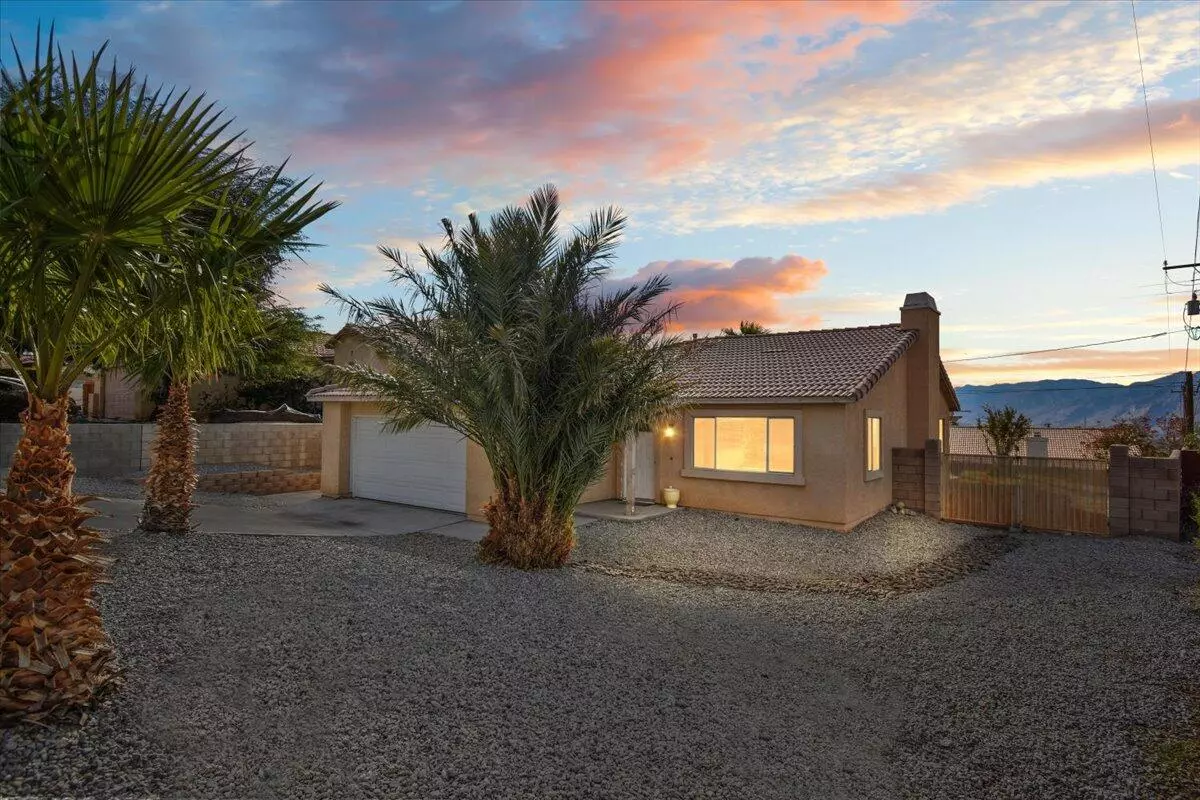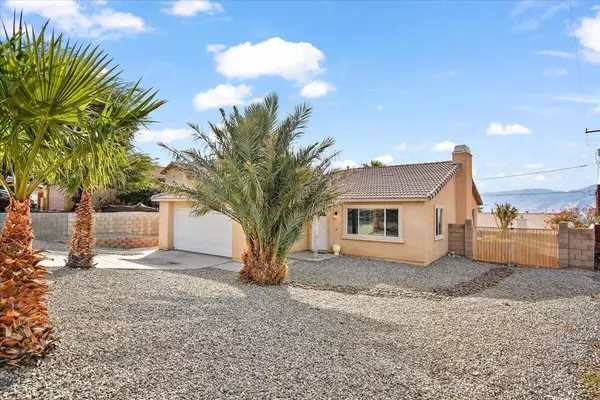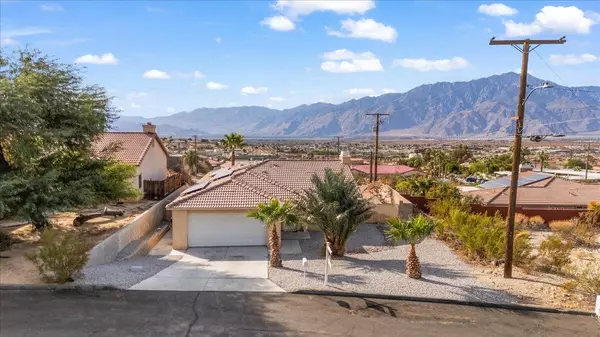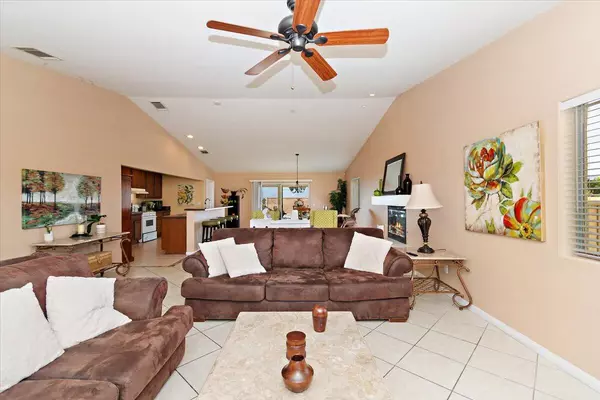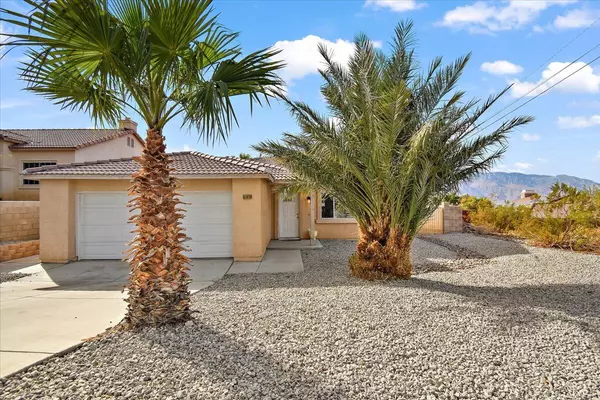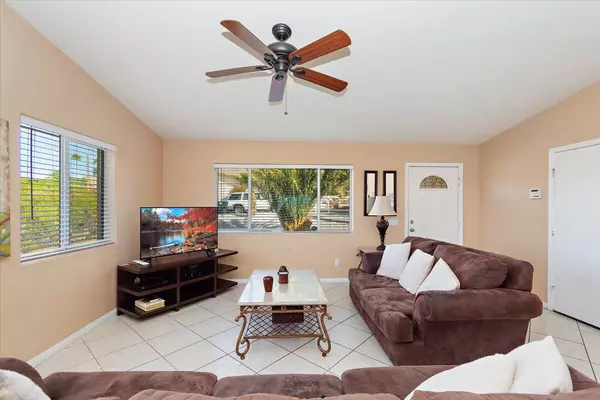
3 Beds
2 Baths
1,643 SqFt
3 Beds
2 Baths
1,643 SqFt
Key Details
Property Type Single Family Home
Sub Type Single Family Residence
Listing Status Active
Purchase Type For Sale
Square Footage 1,643 sqft
Price per Sqft $251
MLS Listing ID 219120389DA
Style Mediterranean
Bedrooms 3
Full Baths 2
Year Built 2005
Lot Size 7,841 Sqft
Property Description
Location
State CA
County Riverside
Area Desert Hot Springs
Interior
Interior Features Cathedral-Vaulted Ceilings, High Ceilings (9 Feet+), Open Floor Plan, Recessed Lighting
Heating Central, Fireplace, Forced Air, Natural Gas, Solar
Cooling Air Conditioning, Ceiling Fan, Central
Flooring Laminate, Mixed, Tile
Fireplaces Number 1
Fireplaces Type GasGreat Room, Living Room
Equipment Ceiling Fan, Dishwasher, Garbage Disposal, Gas Dryer Hookup, Hood Fan, Range/Oven
Laundry Room
Exterior
Parking Features Attached, Door Opener, Driveway, Garage Is Attached, On street
Garage Spaces 2.0
Fence Block, Fenced, Masonry, Wood
View Y/N Yes
View City, City Lights, Desert, Mountains, Panoramic, Valley
Roof Type Tile
Building
Lot Description Back Yard, Fenced, Landscaped, Lawn, Lot-Level/Flat, Secluded, Single Lot, Street Lighting, Street Paved, Street Public, Utilities - Overhead
Story 1
Foundation Slab
Sewer Septic Tank
Architectural Style Mediterranean
Structure Type Stucco
Others
Special Listing Condition Standard

The information provided is for consumers' personal, non-commercial use and may not be used for any purpose other than to identify prospective properties consumers may be interested in purchasing. All properties are subject to prior sale or withdrawal. All information provided is deemed reliable but is not guaranteed accurate, and should be independently verified.


