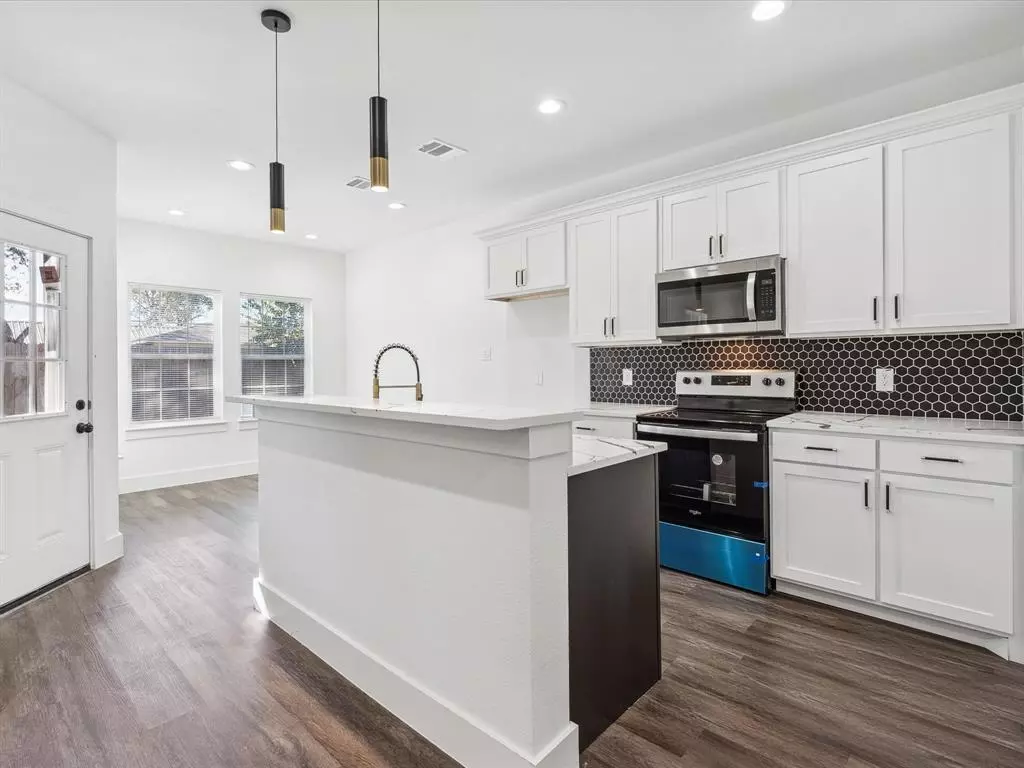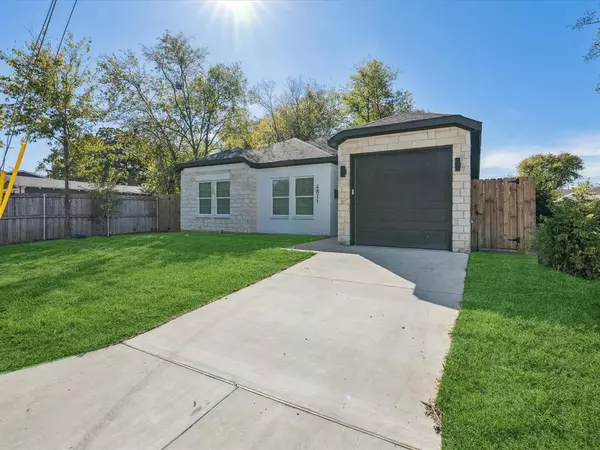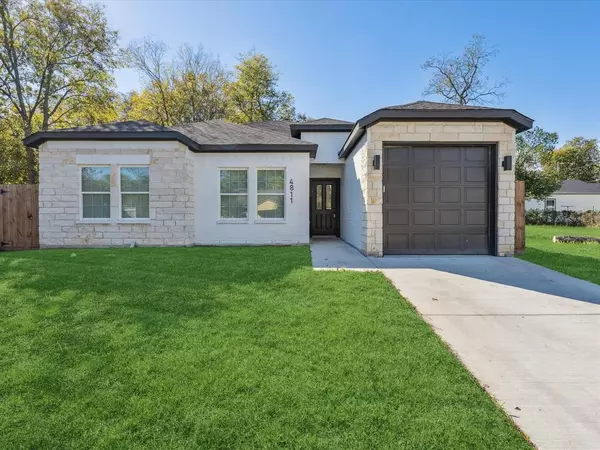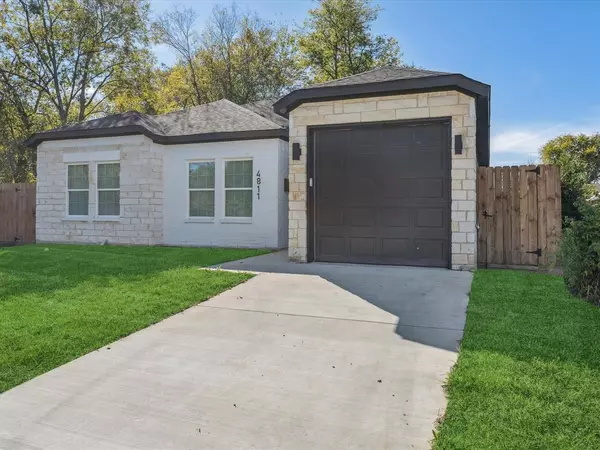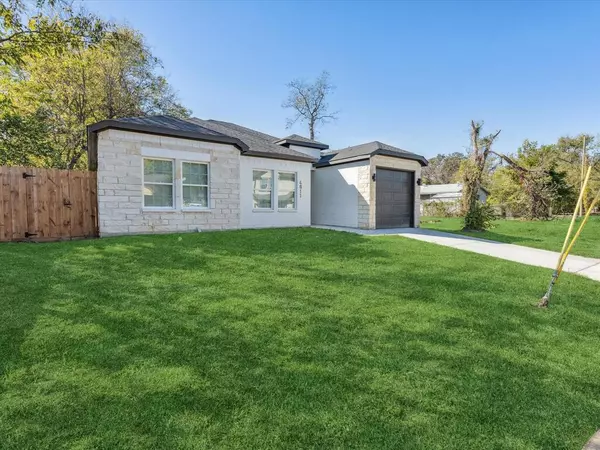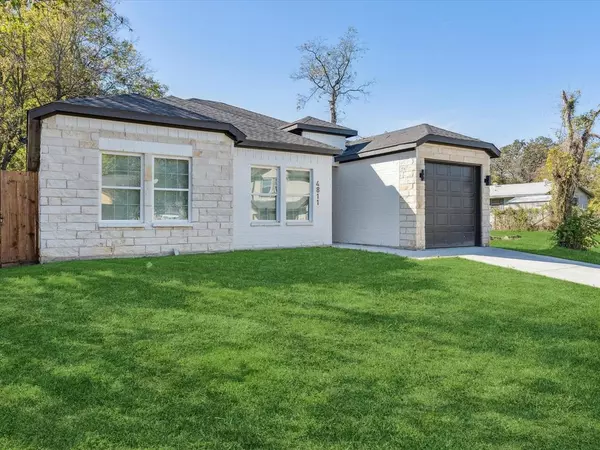3 Beds
2 Baths
1,396 SqFt
3 Beds
2 Baths
1,396 SqFt
OPEN HOUSE
Sun Jan 19, 2:00pm - 4:00pm
Key Details
Property Type Single Family Home
Sub Type Single Family Residence
Listing Status Active
Purchase Type For Sale
Square Footage 1,396 sqft
Price per Sqft $200
Subdivision Camps 2Nd Ave Add
MLS Listing ID 20779131
Bedrooms 3
Full Baths 2
HOA Y/N None
Year Built 2022
Annual Tax Amount $3,269
Lot Size 4,443 Sqft
Acres 0.102
Property Description
Step into an inviting open floor plan, where natural light floods the living and dining areas, creating a warm and welcoming ambiance. The kitchen is a culinary haven, outfitted with a dishwasher, electric oven, range, and microwave, ready to inspire your inner chef.
Nestled in a thriving Dallas neighborhood, this home offers more than just a place to live—it's a lifestyle. Enjoy the convenience of nearby shopping, dining, and entertainment options, all while being minutes away from the vibrant cultural attractions that make Dallas a world-class city.
This gem is more than a house; it's the perfect setting for your next chapter. Don't wait—schedule your private tour today and imagine the possibilities!
Location
State TX
County Dallas
Direction Please use GPS and or Google Maps
Rooms
Dining Room 1
Interior
Interior Features Double Vanity, Kitchen Island, Open Floorplan, Walk-In Closet(s)
Heating Electric
Cooling Central Air, Electric
Flooring Carpet, Laminate
Fireplaces Type None
Appliance Dishwasher, Electric Oven, Electric Range, Microwave
Heat Source Electric
Laundry Electric Dryer Hookup, Utility Room, Washer Hookup
Exterior
Garage Spaces 1.0
Utilities Available City Sewer, City Water
Roof Type Composition
Total Parking Spaces 1
Garage Yes
Building
Story One
Foundation Slab
Level or Stories One
Schools
Elementary Schools Frazier
Middle Schools Dade
High Schools Lincoln
School District Dallas Isd
Others
Ownership See Tax
Acceptable Financing Cash, Conventional, FHA, VA Loan
Listing Terms Cash, Conventional, FHA, VA Loan


