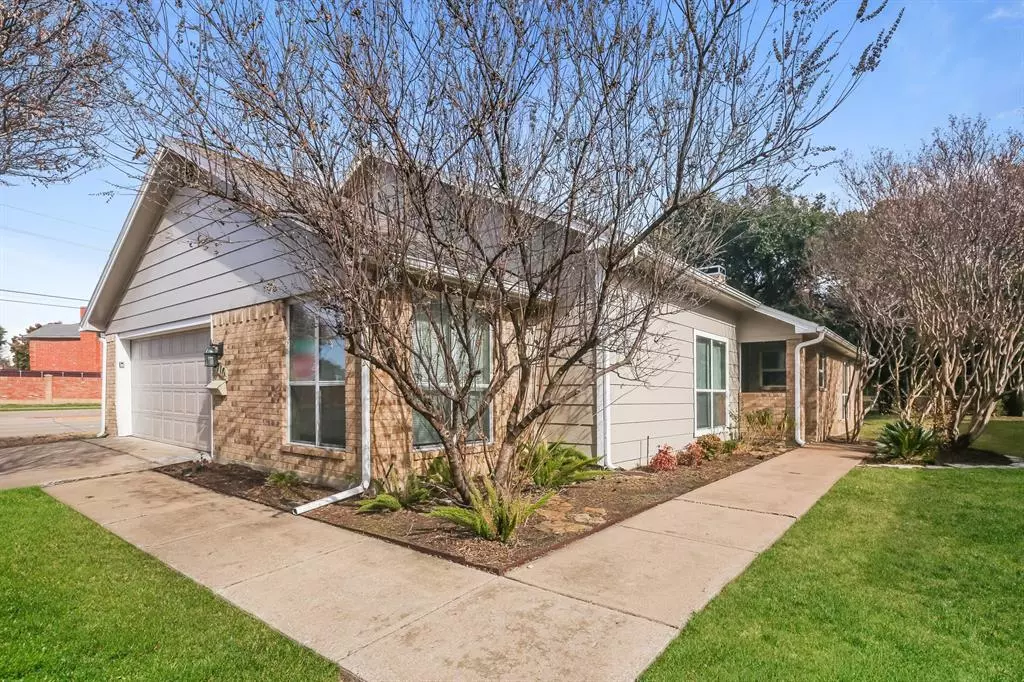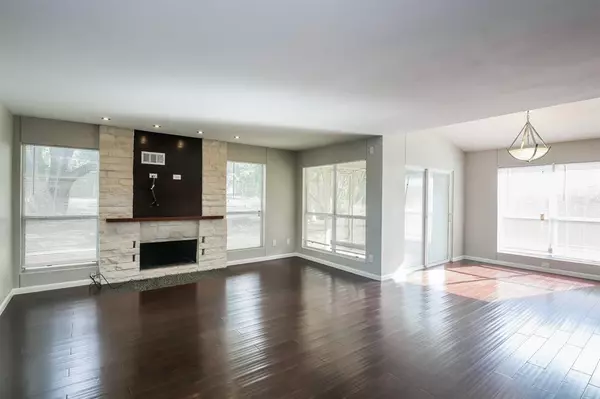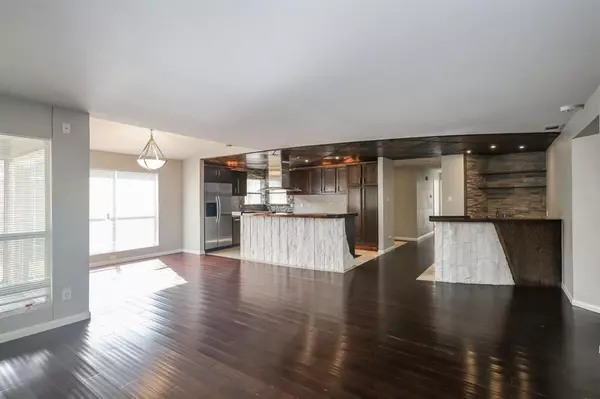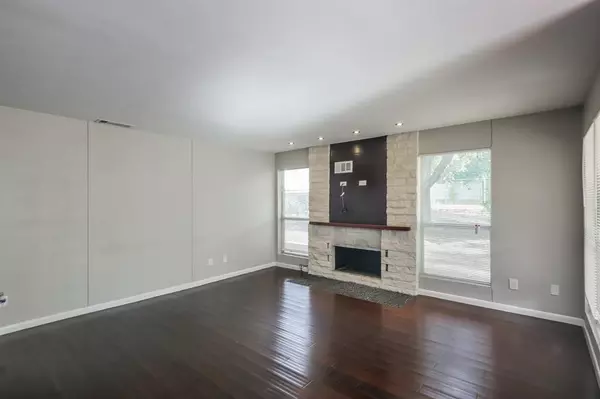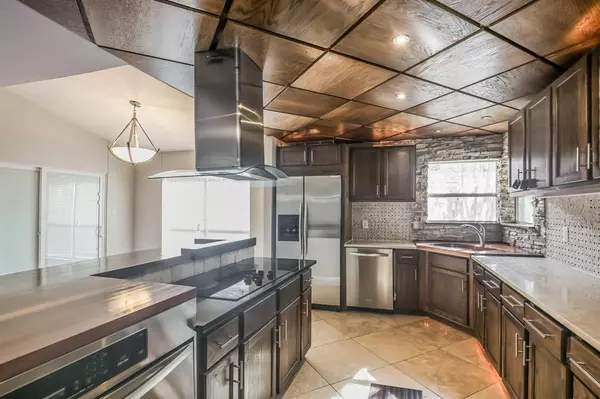3 Beds
3 Baths
1,901 SqFt
3 Beds
3 Baths
1,901 SqFt
Key Details
Property Type Single Family Home
Sub Type Single Family Residence
Listing Status Active
Purchase Type For Sale
Square Footage 1,901 sqft
Price per Sqft $189
Subdivision Country Villas Add
MLS Listing ID 20784975
Style Traditional
Bedrooms 3
Full Baths 2
Half Baths 1
HOA Fees $112/mo
HOA Y/N Mandatory
Year Built 1979
Annual Tax Amount $8,444
Lot Size 6,777 Sqft
Acres 0.1556
Property Description
The living room is centered around a striking stone fireplace, creating a cozy atmosphere perfect for both relaxed evenings and entertaining guests. The stone accents continue into the kitchen and wet bar area, giving the home a rustic yet refined charm.
The open-concept floor plan flows effortlessly from the living area to the kitchen, making it an ideal space for gatherings and day-to-day living.
The primary suite offers a tranquil retreat with generous closet space and a private en-suite bathroom for added comfort. Both bathrooms are beautifully appointed with upgraded fixtures and timeless finishes.
Situated in the peaceful Country Villas subdivision, this home is just minutes away from parks, & shopping, offering a wonderful balance of privacy and convenience.
Don't miss the opportunity to see this exceptional home. Schedule your showing today and experience the warmth and charm it has to offer!
Location
State TX
County Dallas
Community Club House, Community Pool, Jogging Path/Bike Path
Direction WEST ON KELLER SPRINGS RD FROM MARSH LANE, TO GLENWOOD CT, LEFT ON GLENWOOD CT.
Rooms
Dining Room 1
Interior
Interior Features Decorative Lighting, Sound System Wiring, Wet Bar
Heating Central, Electric
Cooling Central Air, Electric
Flooring Bamboo, Carpet, Tile
Fireplaces Number 1
Fireplaces Type Brick, Stone, Wood Burning
Appliance Dishwasher, Disposal, Electric Oven, Microwave, Tankless Water Heater
Heat Source Central, Electric
Laundry Electric Dryer Hookup, Washer Hookup
Exterior
Exterior Feature Covered Patio/Porch, Rain Gutters
Garage Spaces 2.0
Fence None
Community Features Club House, Community Pool, Jogging Path/Bike Path
Utilities Available City Sewer, City Water, Sidewalk
Roof Type Composition
Total Parking Spaces 2
Garage Yes
Building
Lot Description Corner Lot, Subdivision
Story One
Foundation Slab
Level or Stories One
Structure Type Brick
Schools
Elementary Schools Jerry Junkins
Middle Schools Walker
High Schools White
School District Dallas Isd
Others
Ownership FKH SFR PropCo B-HLD, L.P.
Acceptable Financing Cash, Conventional, FHA, VA Loan
Listing Terms Cash, Conventional, FHA, VA Loan


