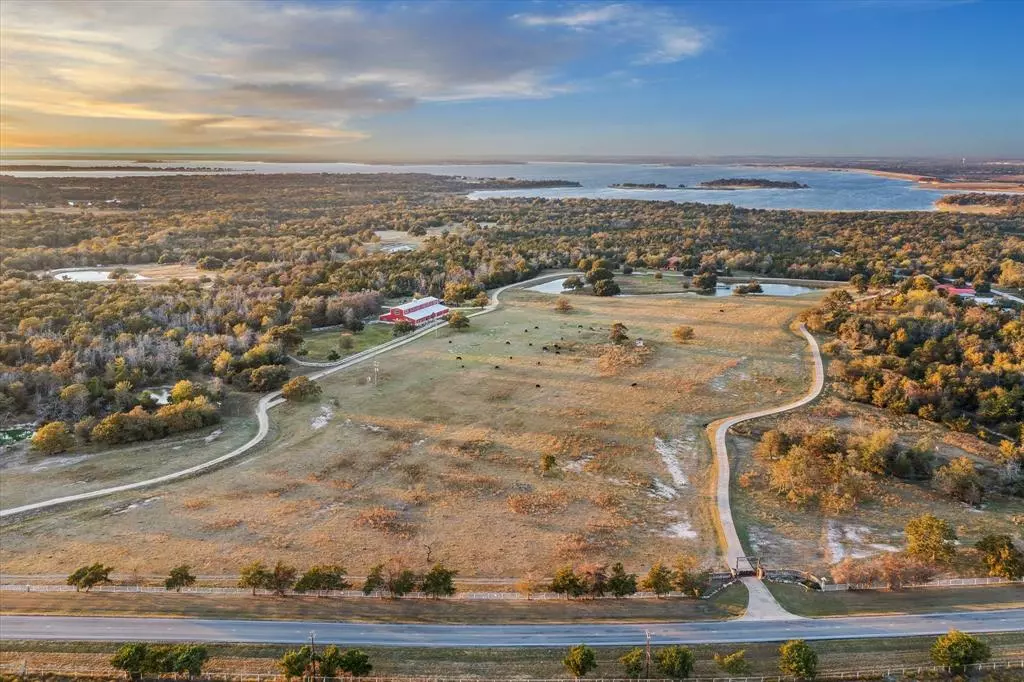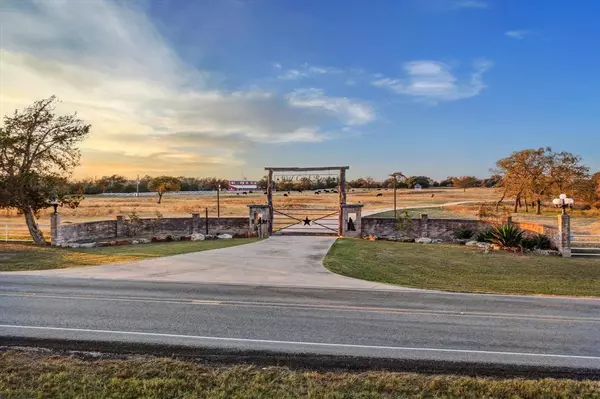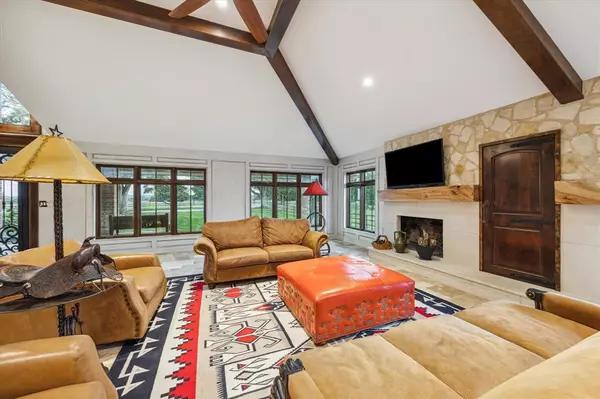4 Beds
5.2 Baths
8,583 SqFt
4 Beds
5.2 Baths
8,583 SqFt
Key Details
Property Type Single Family Home
Sub Type Free Standing
Listing Status Active
Purchase Type For Sale
Square Footage 8,583 sqft
Price per Sqft $932
Subdivision Legion Field
MLS Listing ID 17463129
Style Traditional
Bedrooms 4
Full Baths 5
Half Baths 2
Year Built 1983
Annual Tax Amount $17,202
Tax Year 2024
Lot Size 246.279 Acres
Acres 246.279
Property Description
Location
State TX
County Washington
Rooms
Bedroom Description En-Suite Bath,Primary Bed - 1st Floor,Sitting Area,Walk-In Closet
Other Rooms Entry, Gameroom Up, Guest Suite w/Kitchen, Home Office/Study, Kitchen/Dining Combo, Living Area - 1st Floor, Living Area - 2nd Floor, Living/Dining Combo, Utility Room in House
Master Bathroom Half Bath, Primary Bath: Separate Shower, Primary Bath: Soaking Tub, Secondary Bath(s): Separate Shower, Secondary Bath(s): Shower Only
Kitchen Pots/Pans Drawers, Second Sink, Under Cabinet Lighting
Interior
Interior Features Balcony, Crown Molding, Dryer Included, Elevator, High Ceiling, Refrigerator Included, Spa/Hot Tub, Washer Included, Water Softener - Owned, Wet Bar, Window Coverings, Wine/Beverage Fridge
Heating Central Electric, Zoned
Cooling Central Electric, Zoned
Flooring Travertine, Vinyl Plank
Fireplaces Number 3
Fireplaces Type Gas Connections, Wood Burning Fireplace
Exterior
Parking Features None
Carport Spaces 3
Garage Description Circle Driveway
Pool In Ground, Pool With Hot Tub Attached
Waterfront Description Pier,Pond
Improvements 2 or More Barns,Barn,Cross Fenced,Fenced,Pastures,Spa/Hot Tub,Stable,Storage Shed
Accessibility Automatic Gate
Private Pool Yes
Building
Lot Description Cleared, Greenbelt, Water View, Wooded
Story 2
Foundation Slab
Lot Size Range 50 or more Acres
Sewer Septic Tank
Water Well
New Construction No
Schools
Elementary Schools Burton Elementary School (Burton)
Middle Schools Burton High School
High Schools Burton High School
School District 128 - Burton
Others
Senior Community No
Restrictions Horses Allowed,No Restrictions
Tax ID R14145
Energy Description Ceiling Fans,Digital Program Thermostat
Acceptable Financing Cash Sale, Conventional
Tax Rate 1.3716
Disclosures Sellers Disclosure
Listing Terms Cash Sale, Conventional
Financing Cash Sale,Conventional
Special Listing Condition Sellers Disclosure







