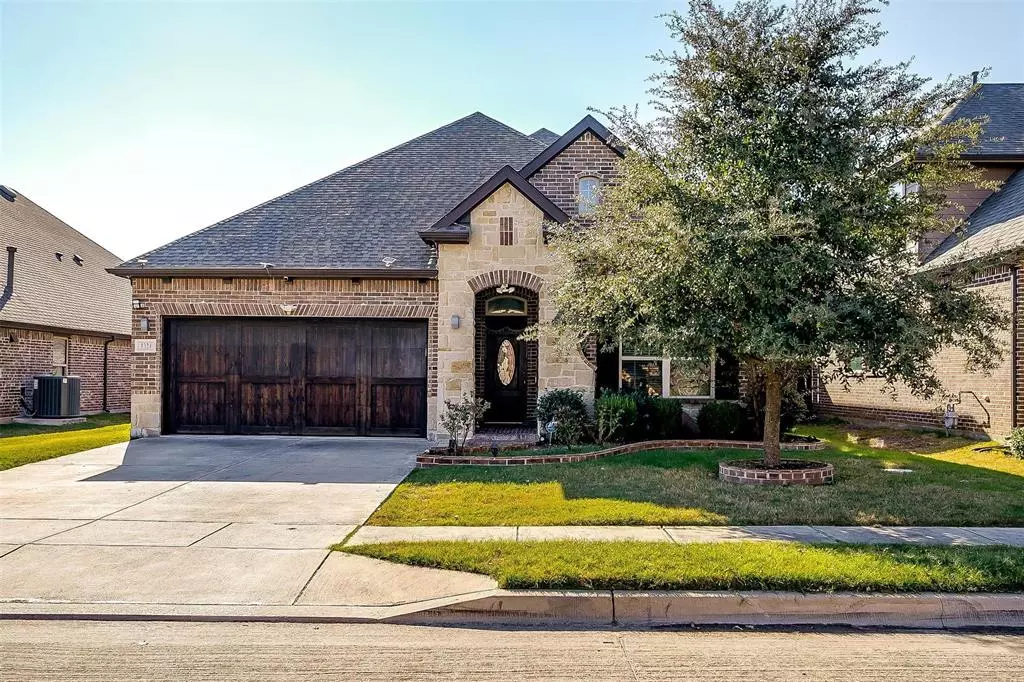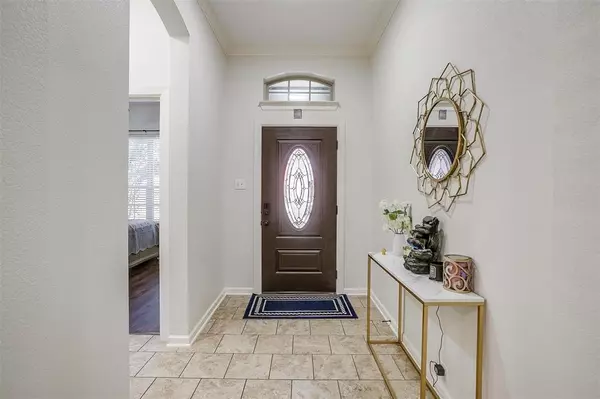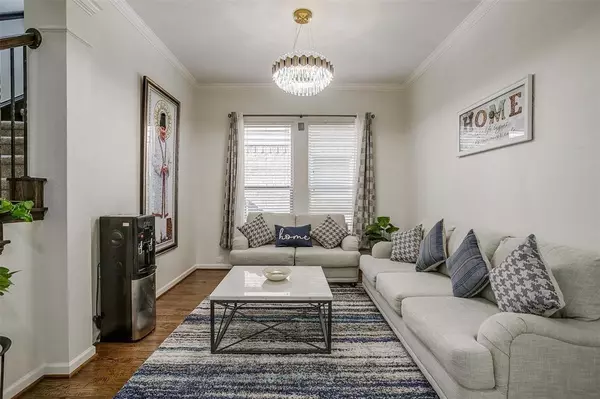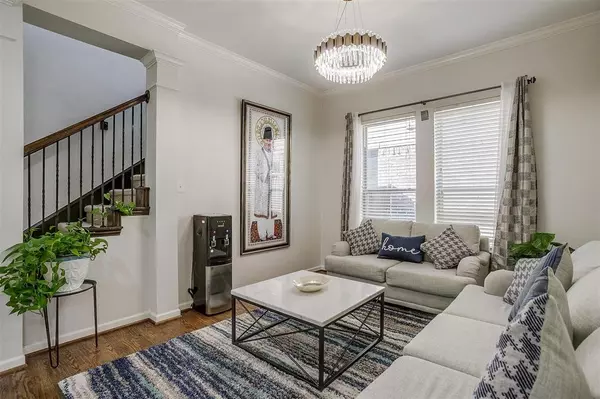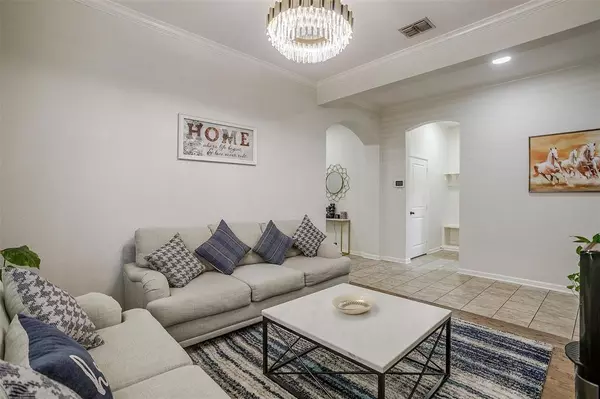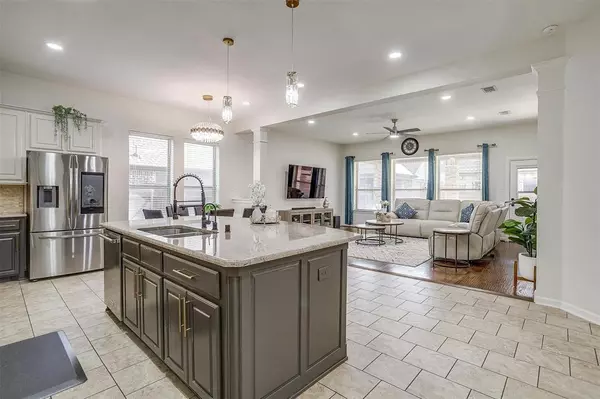4 Beds
3 Baths
3,065 SqFt
4 Beds
3 Baths
3,065 SqFt
Key Details
Property Type Single Family Home
Sub Type Single Family Residence
Listing Status Pending
Purchase Type For Sale
Square Footage 3,065 sqft
Price per Sqft $187
Subdivision Lakes Of River Trails Add
MLS Listing ID 20790458
Style Traditional
Bedrooms 4
Full Baths 3
HOA Fees $100/qua
HOA Y/N Mandatory
Year Built 2013
Annual Tax Amount $12,646
Lot Size 5,924 Sqft
Acres 0.136
Property Description
Location
State TX
County Tarrant
Community Jogging Path/Bike Path, Lake
Direction Google Maps or Waze is best for the most up to date traffic information and travel routes.
Rooms
Dining Room 2
Interior
Interior Features Cable TV Available, Dry Bar, Flat Screen Wiring, Kitchen Island, Open Floorplan, Sound System Wiring, Walk-In Closet(s)
Heating Central, Natural Gas
Cooling Ceiling Fan(s), Central Air, Electric
Flooring Carpet, Ceramic Tile, Hardwood
Appliance Dishwasher, Disposal, Gas Range, Microwave, Convection Oven
Heat Source Central, Natural Gas
Laundry Electric Dryer Hookup, Full Size W/D Area, Washer Hookup
Exterior
Garage Spaces 3.0
Fence Wood
Community Features Jogging Path/Bike Path, Lake
Utilities Available Asphalt, City Sewer, City Water, Sidewalk
Roof Type Composition
Total Parking Spaces 3
Garage Yes
Building
Lot Description Interior Lot
Story Two
Foundation Slab
Level or Stories Two
Structure Type Brick
Schools
Elementary Schools Rivertrail
High Schools Bell
School District Hurst-Euless-Bedford Isd
Others
Restrictions Deed
Ownership See tax
Acceptable Financing Cash, Conventional, FHA, VA Loan
Listing Terms Cash, Conventional, FHA, VA Loan


