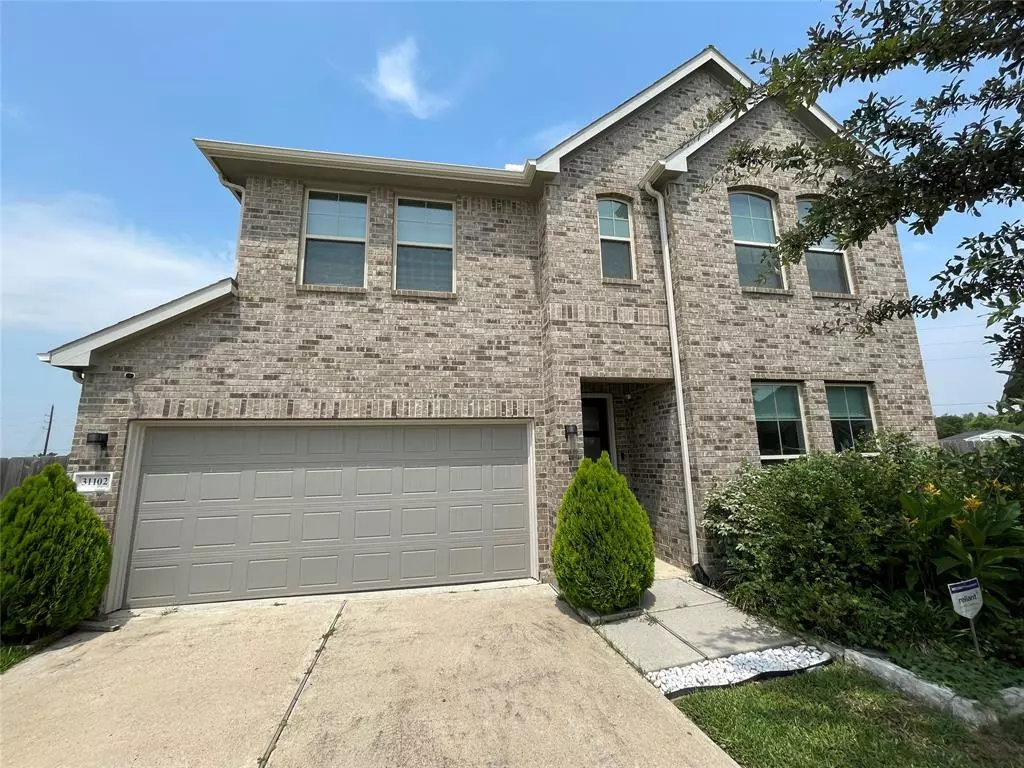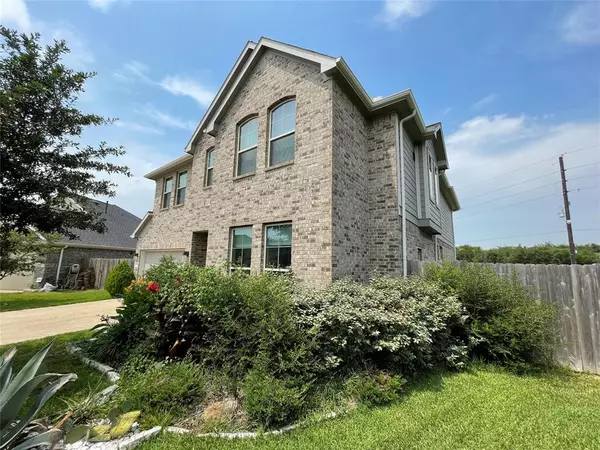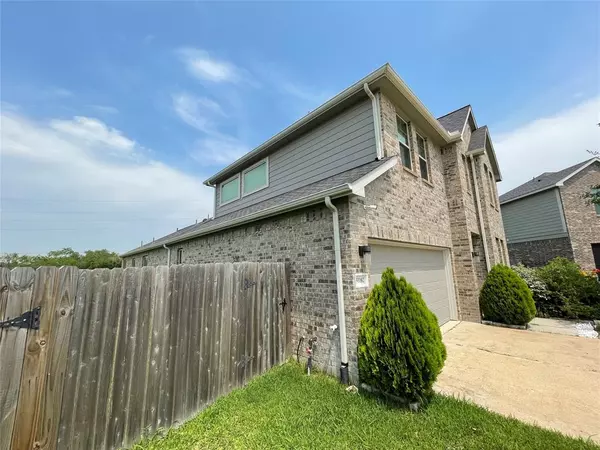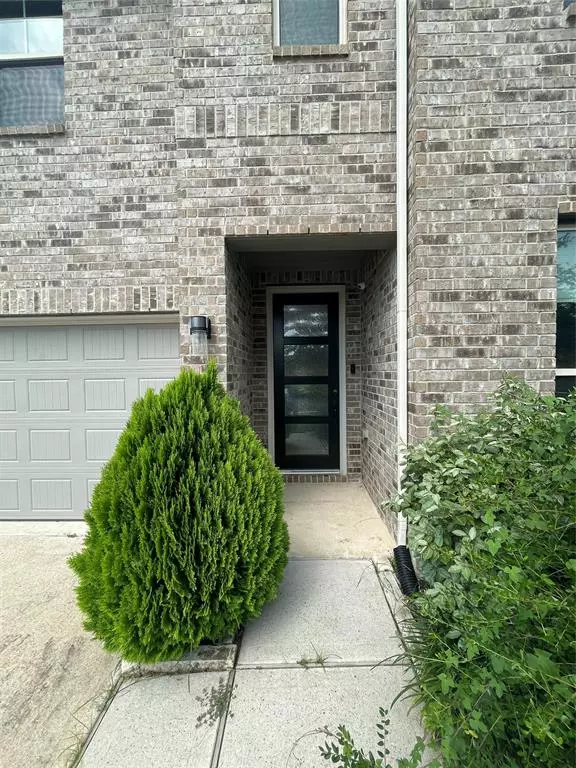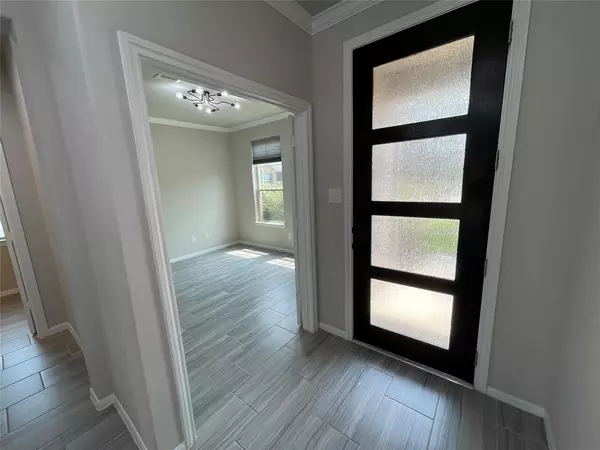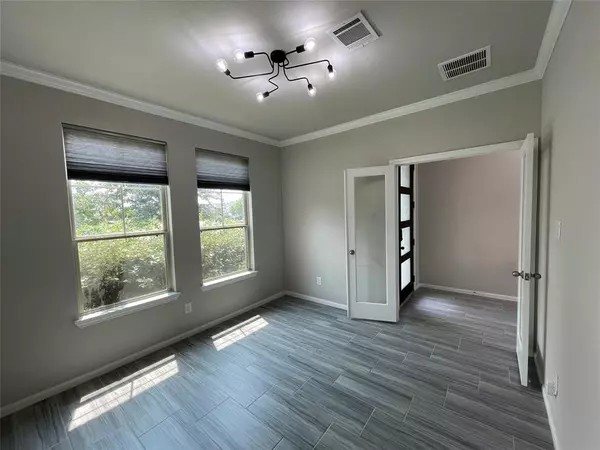4 Beds
3.1 Baths
3,250 SqFt
4 Beds
3.1 Baths
3,250 SqFt
Key Details
Property Type Single Family Home
Sub Type Single Family Detached
Listing Status Active
Purchase Type For Rent
Square Footage 3,250 sqft
Subdivision Dellrose Sec 3
MLS Listing ID 66205916
Style Contemporary/Modern
Bedrooms 4
Full Baths 3
Half Baths 1
Rental Info Long Term,One Year
Year Built 2018
Available Date 2023-06-22
Lot Size 10,834 Sqft
Acres 0.2487
Property Description
Location
State TX
County Harris
Area Hockley
Rooms
Bedroom Description En-Suite Bath,Primary Bed - 1st Floor,Walk-In Closet
Other Rooms Family Room, Gameroom Up, Guest Suite, Home Office/Study, Living Area - 1st Floor, Media, Utility Room in House
Master Bathroom Half Bath, Primary Bath: Double Sinks, Primary Bath: Jetted Tub, Primary Bath: Tub/Shower Combo, Secondary Bath(s): Double Sinks, Secondary Bath(s): Separate Shower
Kitchen Breakfast Bar, Island w/ Cooktop, Kitchen open to Family Room, Pantry, Soft Closing Cabinets, Soft Closing Drawers, Walk-in Pantry
Interior
Interior Features Alarm System - Owned, Dryer Included, Fire/Smoke Alarm, High Ceiling, Refrigerator Included, Washer Included
Heating Central Electric
Cooling Central Electric
Fireplaces Number 1
Fireplaces Type Gas Connections
Appliance Dryer Included, Refrigerator, Washer Included
Exterior
Parking Features Attached Garage
Garage Spaces 2.0
Private Pool No
Building
Lot Description Cul-De-Sac
Story 2
Sewer Public Sewer
Water Public Water
New Construction No
Schools
Elementary Schools Bryan Lowe Elementary
Middle Schools Waller Junior High School
High Schools Waller High School
School District 55 - Waller
Others
Pets Allowed Yes Allowed
Senior Community No
Restrictions Deed Restrictions
Tax ID 137-430-001-0038
Disclosures No Disclosures
Special Listing Condition No Disclosures
Pets Allowed Yes Allowed


