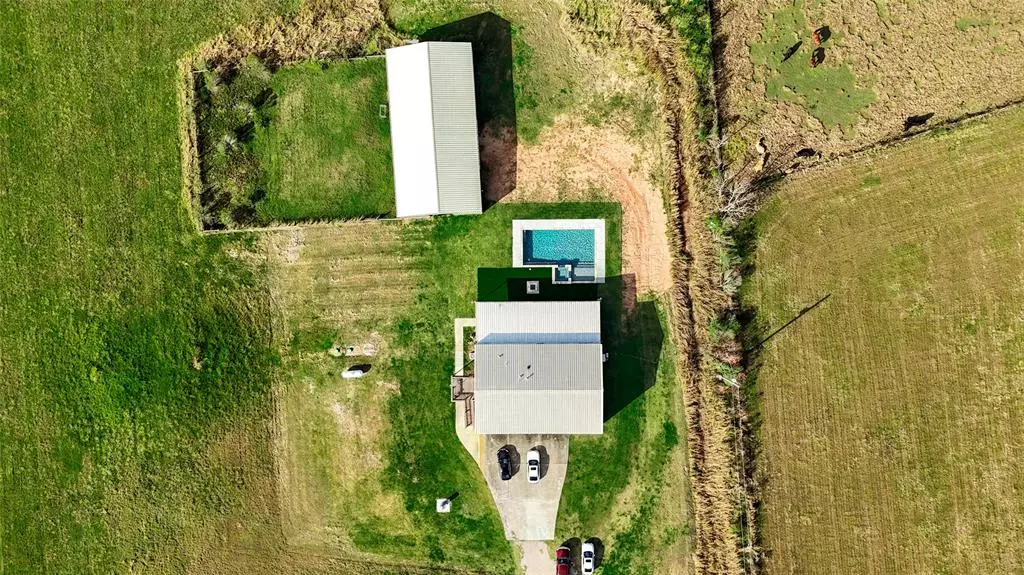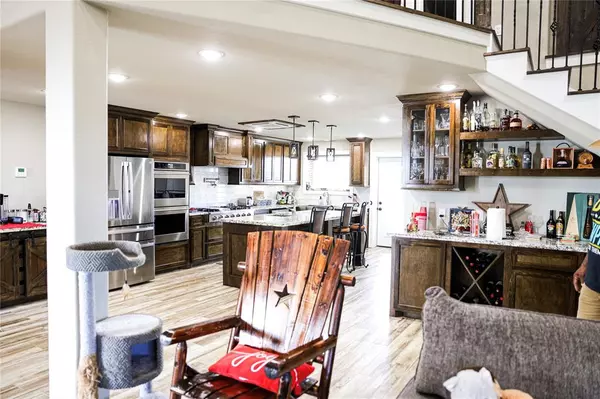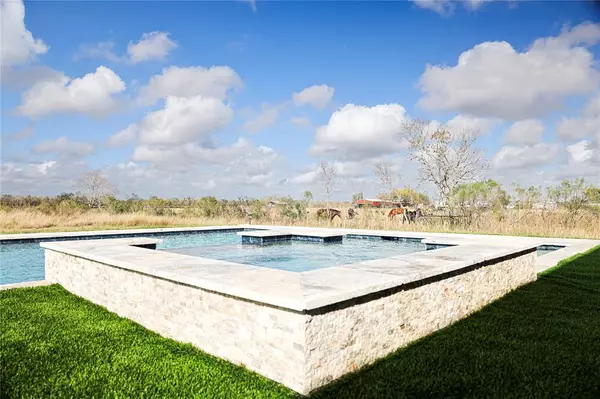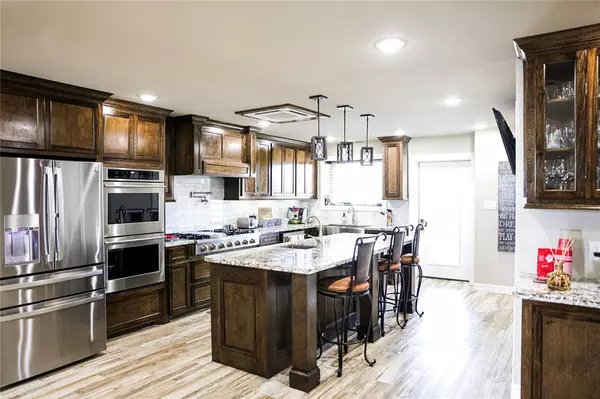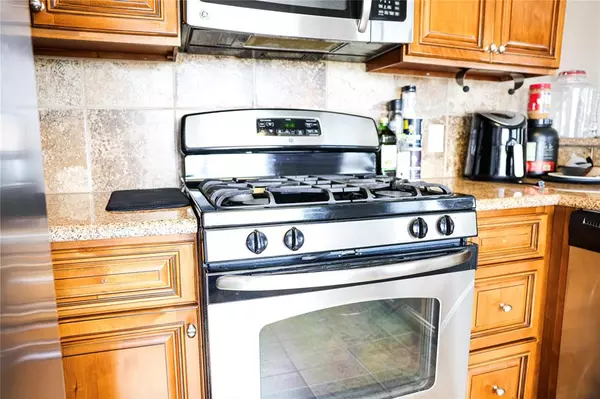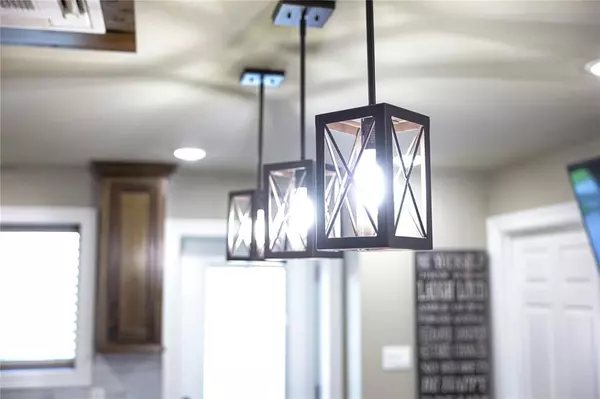4 Beds
3.1 Baths
3,700 SqFt
4 Beds
3.1 Baths
3,700 SqFt
Key Details
Property Type Single Family Home
Listing Status Active
Purchase Type For Sale
Square Footage 3,700 sqft
Price per Sqft $351
Subdivision H T & B R R
MLS Listing ID 19329635
Style Ranch,Traditional
Bedrooms 4
Full Baths 3
Half Baths 1
Year Built 2010
Annual Tax Amount $3,838
Tax Year 2024
Lot Size 12.563 Acres
Acres 12.563
Property Description
Discover your dream property featuring breathtaking panoramic views and expansive land! This exceptional Custom Home boasts approximately 3,700 sqft of living space, showcasing beautiful flooring and a modern stainless granite kitchen. The main residence includes 4 spacious bedrooms and 3 stylish bathrooms. For added convenience, there's a lovely apartment complete with its own living area—perfect for guests.
One of the highlights of this property is the large entertainment area equipped with a full kitchen, a brand-new, stunning heated pool and spa, large barn area, offering ample space for storage, hobbies, or even livestock. No HOA fees and Ag exempt. This is a true gem filled with hospitality and charm. This isn't just a house; it's a lifestyle that embraces the perfect blend of country living with a 21-minute commute to Houston. Don't miss the opportunity to make this unique home your own.
Location
State TX
County Brazoria
Area Alvin North
Rooms
Bedroom Description Split Plan,Walk-In Closet
Other Rooms Guest Suite w/Kitchen, Living Area - 1st Floor, Living Area - 2nd Floor
Den/Bedroom Plus 4
Interior
Interior Features 2 Staircases
Heating Central Electric
Cooling Central Electric
Flooring Carpet, Laminate, Marble Floors
Exterior
Exterior Feature Back Green Space, Back Yard, Barn/Stable, Outdoor Kitchen, Patio/Deck
Garage Description Additional Parking
Pool Fiberglass
Roof Type Other
Accessibility Driveway Gate
Private Pool Yes
Building
Lot Description Cleared
Dwelling Type Free Standing
Story 2
Foundation Slab
Lot Size Range 10 Up to 15 Acres
Sewer Septic Tank
Water Well
Structure Type Other
New Construction No
Schools
Elementary Schools Nichols Mock Elementary
Middle Schools Iowa Colony Junior High
High Schools Iowa Colony High School
School District 3 - Alvin
Others
Senior Community No
Restrictions Horses Allowed,No Restrictions
Tax ID 0235-0008-003
Acceptable Financing Cash Sale, Conventional
Tax Rate 1.8111
Disclosures Sellers Disclosure
Listing Terms Cash Sale, Conventional
Financing Cash Sale,Conventional
Special Listing Condition Sellers Disclosure


