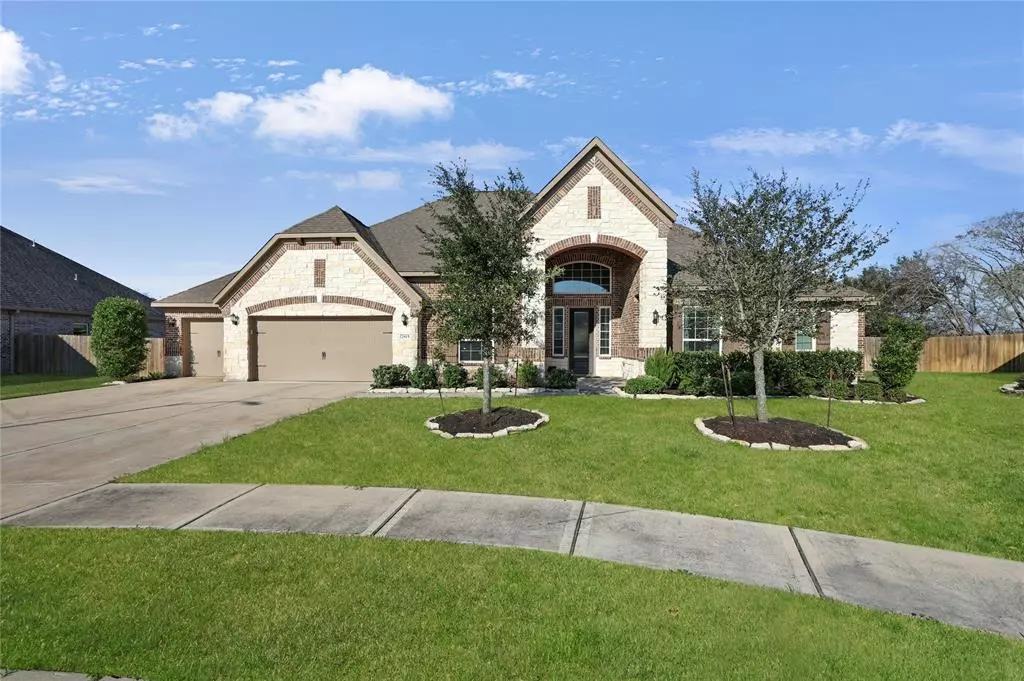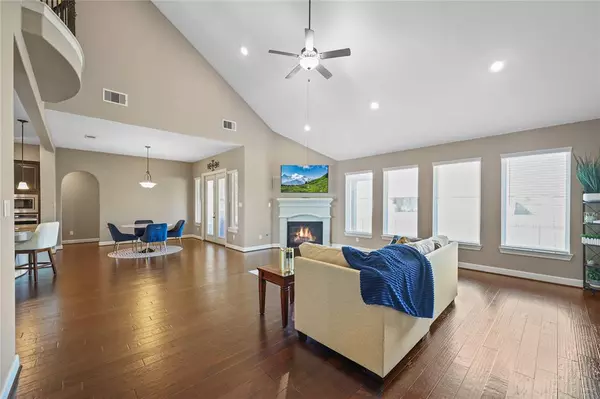4 Beds
3.2 Baths
4,108 SqFt
4 Beds
3.2 Baths
4,108 SqFt
Key Details
Property Type Single Family Home
Listing Status Active
Purchase Type For Sale
Square Footage 4,108 sqft
Price per Sqft $146
Subdivision Sterling Lakes At Iowa Colony
MLS Listing ID 39362516
Style Traditional
Bedrooms 4
Full Baths 3
Half Baths 2
HOA Fees $1,150/ann
HOA Y/N 1
Year Built 2020
Annual Tax Amount $16,968
Tax Year 2024
Lot Size 0.369 Acres
Acres 0.3686
Property Description
Adjacent to the family room, the chef-inspired kitchen is a culinary dream, boasting stainless steel appliances, a generous granite island, and a cozy breakfast nook. The master suite serves as a private retreat, featuring a walk-in shower, a large corner soaking tub, a dual-sink vanity, and a spacious walk-in closet. Additional highlights include two secondary bedrooms with ample walk-in closets and a private mother-in-law suite, complete with its own full bath and walk-in closet.
Location
State TX
County Brazoria
Community Sterling Lakes
Area Alvin North
Rooms
Bedroom Description All Bedrooms Down
Other Rooms Family Room, Formal Dining, Formal Living, Gameroom Up, Media
Master Bathroom Half Bath, Primary Bath: Double Sinks, Primary Bath: Separate Shower, Secondary Bath(s): Double Sinks, Secondary Bath(s): Tub/Shower Combo
Kitchen Butler Pantry, Island w/o Cooktop, Kitchen open to Family Room, Pantry, Walk-in Pantry
Interior
Interior Features Alarm System - Leased, Crown Molding, Fire/Smoke Alarm, High Ceiling
Heating Central Electric
Cooling Central Gas
Flooring Carpet, Tile, Wood
Fireplaces Number 1
Fireplaces Type Gas Connections
Exterior
Exterior Feature Back Green Space, Back Yard, Back Yard Fenced, Controlled Subdivision Access, Covered Patio/Deck, Fully Fenced, Outdoor Kitchen, Porch, Private Tennis Court
Parking Features Attached Garage, Oversized Garage
Garage Spaces 3.0
Roof Type Composition
Private Pool No
Building
Lot Description Cul-De-Sac, Subdivision Lot
Dwelling Type Free Standing
Story 1.5
Foundation Slab
Lot Size Range 1/4 Up to 1/2 Acre
Sewer Public Sewer
Water Public Water
Structure Type Brick,Cement Board,Stone,Stucco,Wood
New Construction No
Schools
Elementary Schools Sanchez Elementary School (Alvin)
Middle Schools Iowa Colony Junior High
High Schools Iowa Colony High School
School District 3 - Alvin
Others
Senior Community No
Restrictions Deed Restrictions
Tax ID 7791-0201-014
Ownership Full Ownership
Energy Description Attic Fan,Attic Vents,Ceiling Fans,Digital Program Thermostat,Energy Star Appliances,HVAC>13 SEER,Insulated Doors,Insulated/Low-E windows,Insulation - Batt,Insulation - Blown Cellulose,Insulation - Blown Fiberglass,Radiant Attic Barrier,Tankless/On-Demand H2O Heater
Acceptable Financing Cash Sale, Conventional, FHA
Tax Rate 3.0903
Disclosures Sellers Disclosure
Listing Terms Cash Sale, Conventional, FHA
Financing Cash Sale,Conventional,FHA
Special Listing Condition Sellers Disclosure







