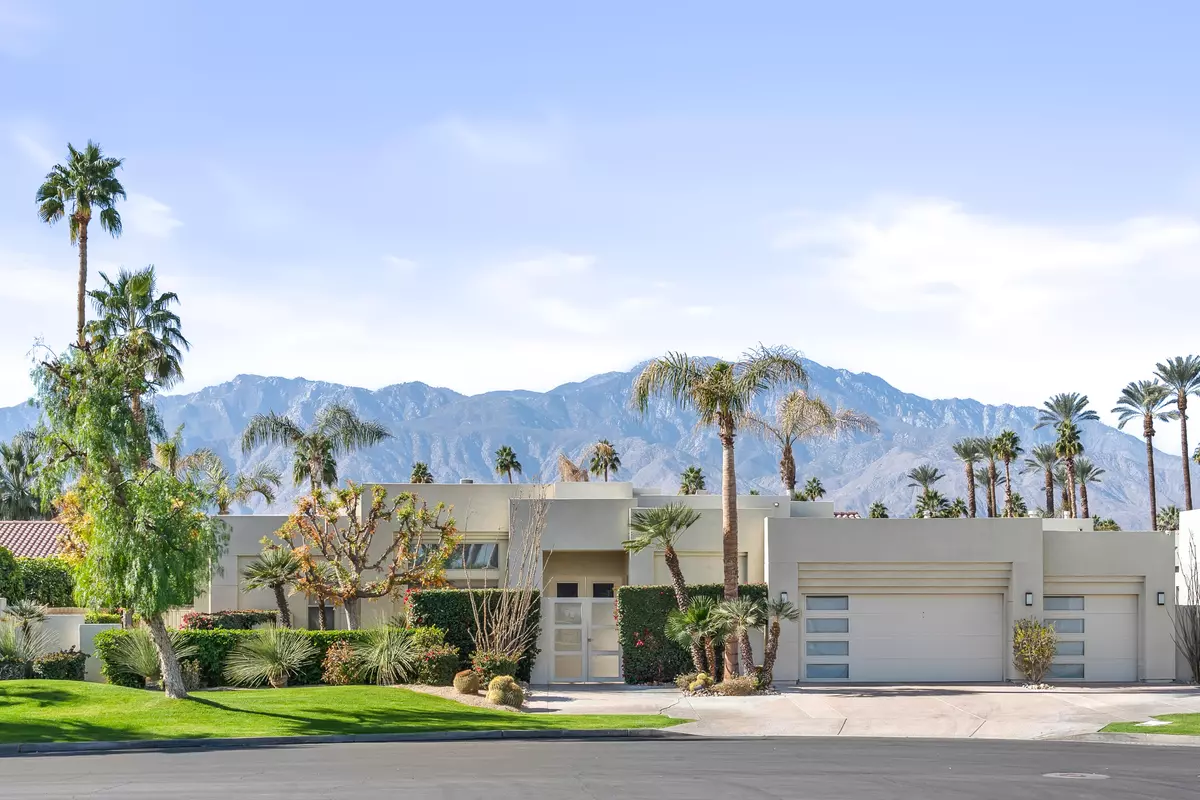4 Beds
4 Baths
2,957 SqFt
4 Beds
4 Baths
2,957 SqFt
Key Details
Property Type Single Family Home
Sub Type Single Family Residence
Listing Status Active
Purchase Type For Sale
Square Footage 2,957 sqft
Price per Sqft $583
Subdivision Sterling Cove
MLS Listing ID 219122054
Style Contemporary
Bedrooms 4
Full Baths 3
Half Baths 1
HOA Fees $280/mo
HOA Y/N Yes
Year Built 1996
Lot Size 0.300 Acres
Property Sub-Type Single Family Residence
Property Description
Featuring an open floor plan that flows effortlessly through 2,957 square feet of smartly designed space, this home is situated on a generous lot at the end of a cul-de-sac. With four bedrooms and three and a half baths, there's ample room for everyone to enjoy. Step inside to discover high lighted coffered ceilings that add a touch of elegance and spaciousness. The bright and airy living areas offer easy access to patios and scenic views.
Host dinners in the formal dining room, or embark on culinary adventures in the gourmet kitchen, complete with an island and separate eating area. The primary suite serves as a personal retreat, offering a spa-like bathroom with a jetted soaking tub and spacious shower, perfect for relaxation. Additional conveniences include a laundry room and an oversized 3-car garage with built-ins.
Outside, perfectly manicured landscaping creates a serene setting, featuring a sparkling pool and spa surrounded by lush greenery and mature fruit trees. Enjoy al fresco dining under the covered patio or on the raised terrace with mountain views. The separate guest casita provides privacy and comfort for visitors, making it ideal for hosting family or friends.
With low HOA fees, this home beautifully combines luxury and convenience in a private, gated environment. Don't miss this chance to experience relaxed and luxurious desert living—visit today and seize this wonderful opportunity!
Location
State CA
County Riverside
Area 321 - Rancho Mirage
Interior
Heating Central, Forced Air, Zoned, Natural Gas
Cooling Air Conditioning, Ceiling Fan(s), Central Air, Zoned
Fireplaces Number 1
Fireplaces Type Gas Log, Glass Doors, Stone
Furnishings Furnished
Fireplace true
Exterior
Parking Features true
Garage Spaces 3.0
Pool Heated, In Ground, Private, Salt Water, Waterfall, Pebble
View Y/N true
View Mountain(s), Pool
Private Pool Yes
Building
Lot Description Front Yard, Irregular Lot, Private
Story 1
Entry Level Ground
Sewer In, Connected and Paid
Architectural Style Contemporary
Level or Stories Ground
Others
Senior Community No
Acceptable Financing Cash, Cash to New Loan, Conventional
Listing Terms Cash, Cash to New Loan, Conventional
Special Listing Condition Standard






