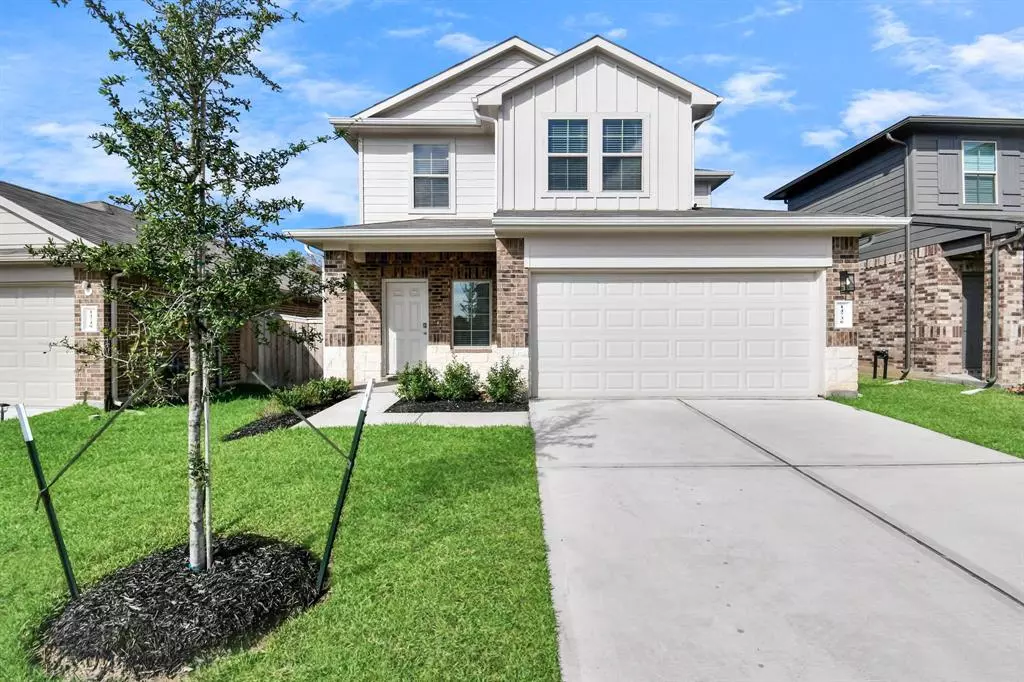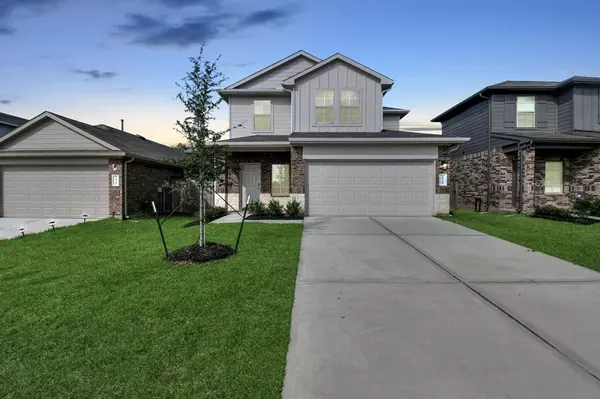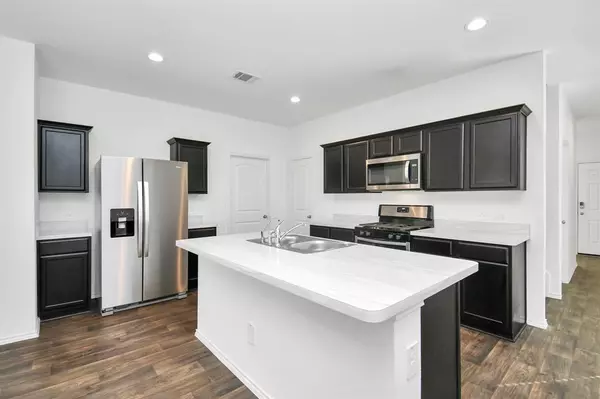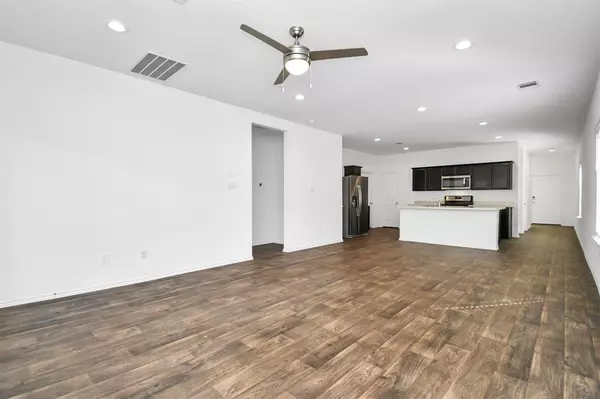4 Beds
2.1 Baths
2,170 SqFt
4 Beds
2.1 Baths
2,170 SqFt
Key Details
Property Type Single Family Home
Sub Type Single Family Detached
Listing Status Active
Purchase Type For Rent
Square Footage 2,170 sqft
Subdivision Harrington Trails
MLS Listing ID 32234895
Bedrooms 4
Full Baths 2
Half Baths 1
Rental Info Long Term,One Year,Section 8
Year Built 2022
Available Date 2025-01-03
Lot Size 4,918 Sqft
Acres 0.1129
Property Description
Location
State TX
County Montgomery
Area Cleveland Area
Rooms
Bedroom Description Primary Bed - 1st Floor
Other Rooms Entry, Family Room, Kitchen/Dining Combo, Loft, Utility Room in House
Master Bathroom Half Bath, Primary Bath: Double Sinks, Primary Bath: Shower Only, Secondary Bath(s): Tub/Shower Combo
Kitchen Instant Hot Water, Kitchen open to Family Room, Pantry
Interior
Interior Features Dryer Included, Fire/Smoke Alarm, Fully Sprinklered, Refrigerator Included, Washer Included
Heating Central Gas
Cooling Central Electric
Flooring Laminate
Appliance Dryer Included, Full Size, Refrigerator, Washer Included
Exterior
Exterior Feature Back Yard Fenced, Private Driveway, Sprinkler System
Parking Features Attached Garage
Garage Spaces 2.0
Private Pool No
Building
Lot Description Subdivision Lot
Story 2
Sewer Public Sewer
Water Public Water, Water District
New Construction No
Schools
Elementary Schools Timber Lakes Elementary School
Middle Schools Splendora Junior High
High Schools Splendora High School
School District 47 - Splendora
Others
Pets Allowed Case By Case Basis
Senior Community No
Restrictions Deed Restrictions
Tax ID 5733-92-06100
Disclosures No Disclosures
Special Listing Condition No Disclosures
Pets Allowed Case By Case Basis







