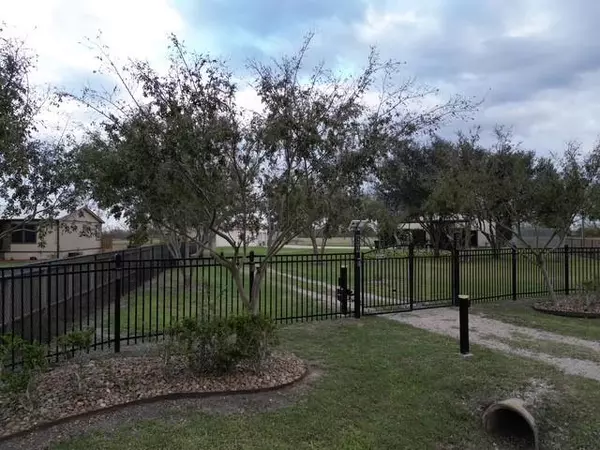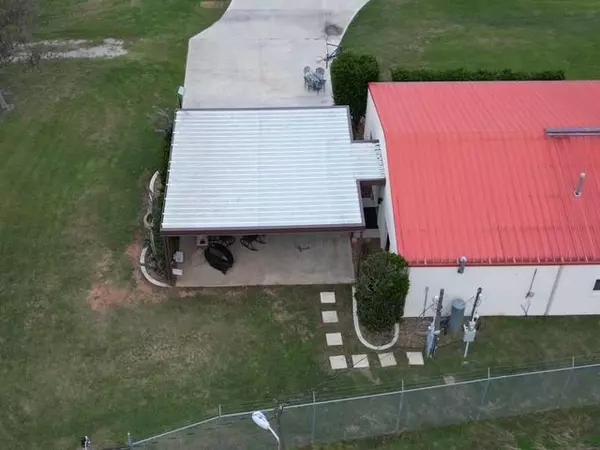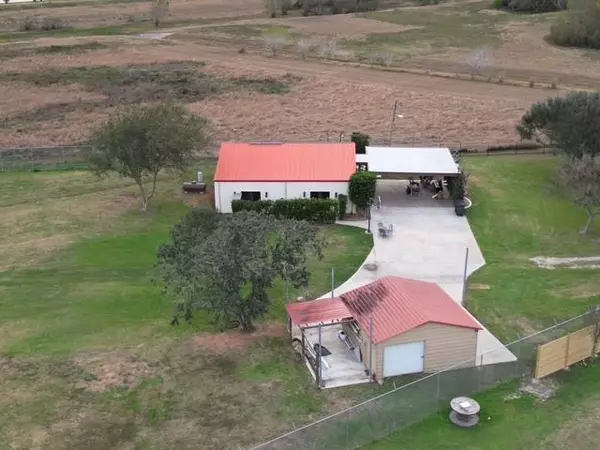3 Beds
2 Baths
1,600 SqFt
3 Beds
2 Baths
1,600 SqFt
Key Details
Property Type Vacant Land
Listing Status Active
Purchase Type For Sale
Square Footage 1,600 sqft
Price per Sqft $406
Subdivision Double M Ranch Sec 2
MLS Listing ID 66608094
Style Contemporary/Modern
Bedrooms 3
Full Baths 2
Year Built 2007
Annual Tax Amount $2,783
Tax Year 2024
Lot Size 4.040 Acres
Acres 4.04
Property Description
Location
State TX
County Brazoria
Area Alvin North
Rooms
Bedroom Description All Bedrooms Down
Other Rooms Family Room, Kitchen/Dining Combo, Living/Dining Combo
Den/Bedroom Plus 3
Kitchen Kitchen open to Family Room
Interior
Heating Central Electric, Propane
Cooling Central Electric, Window Units
Exterior
Parking Features Detached Garage
Garage Spaces 2.0
Carport Spaces 4
Accessibility Automatic Gate
Private Pool No
Building
Story 1
Lot Size Range 2 Up to 5 Acres
Sewer Septic Tank
Water Well
New Construction No
Schools
Elementary Schools Nichols Mock Elementary
Middle Schools Iowa Colony Junior High
High Schools Iowa Colony High School
School District 3 - Alvin
Others
Senior Community No
Restrictions No Restrictions
Tax ID 3485-2000-014
Acceptable Financing Cash Sale, Conventional, FHA, VA
Tax Rate 1.8111
Disclosures Sellers Disclosure
Listing Terms Cash Sale, Conventional, FHA, VA
Financing Cash Sale,Conventional,FHA,VA
Special Listing Condition Sellers Disclosure







