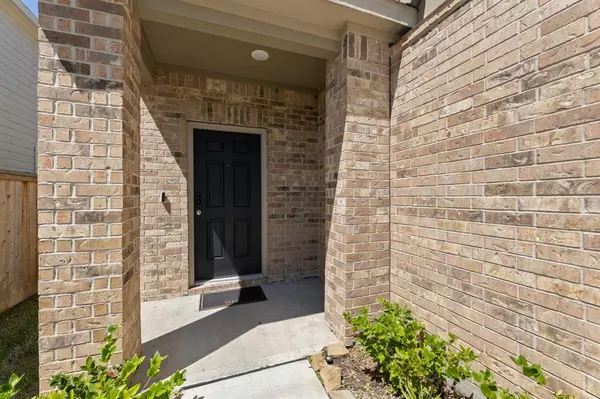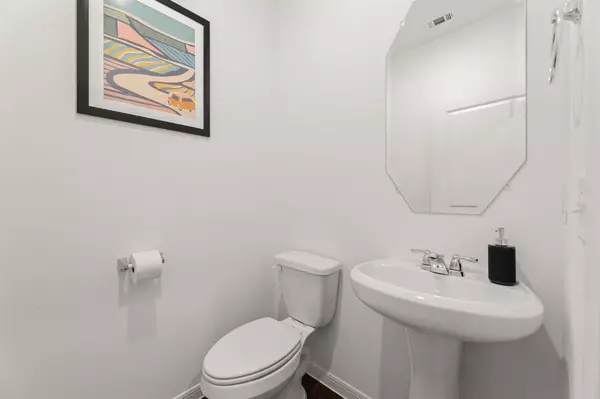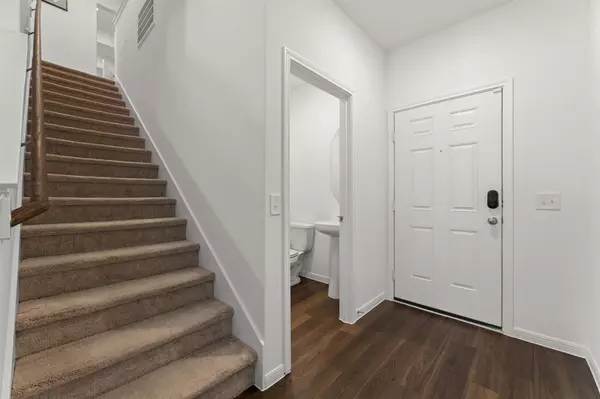4 Beds
2.1 Baths
1,619 SqFt
4 Beds
2.1 Baths
1,619 SqFt
Key Details
Property Type Single Family Home
Sub Type Single Family Detached
Listing Status Active
Purchase Type For Rent
Square Footage 1,619 sqft
Subdivision Mavera
MLS Listing ID 11635247
Style Traditional
Bedrooms 4
Full Baths 2
Half Baths 1
Rental Info Short Term
Year Built 2023
Available Date 2025-01-13
Lot Size 4,800 Sqft
Property Description
Location
State TX
County Montgomery
Area Conroe Southeast
Rooms
Bedroom Description All Bedrooms Up,Walk-In Closet
Other Rooms 1 Living Area, Entry, Family Room, Kitchen/Dining Combo, Living/Dining Combo, Utility Room in House
Master Bathroom Half Bath, Primary Bath: Double Sinks, Primary Bath: Shower Only, Secondary Bath(s): Double Sinks, Secondary Bath(s): Tub/Shower Combo, Vanity Area
Kitchen Island w/o Cooktop, Kitchen open to Family Room, Pantry, Walk-in Pantry
Interior
Heating Central Electric
Cooling Central Electric
Flooring Carpet, Tile, Vinyl Plank
Appliance Dryer Included, Full Size, Refrigerator, Washer Included
Exterior
Exterior Feature Fully Fenced, Patio/Deck, Play Area, Private Driveway, Sprinkler System, Trash Pick Up
Parking Features Attached Garage
Garage Spaces 2.0
Garage Description Double-Wide Driveway
Utilities Available Cable, Electricity, Gas, Trash Pickup, Water/Sewer, Yard Maintenance
Private Pool No
Building
Lot Description Subdivision Lot
Sewer Public Sewer
Water Public Water
New Construction No
Schools
Elementary Schools San Jacinto Elementary School (Conroe)
Middle Schools Moorhead Junior High School
High Schools Caney Creek High School
School District 11 - Conroe
Others
Pets Allowed Case By Case Basis
Senior Community No
Restrictions Restricted
Tax ID 7111-03-09900
Energy Description Ceiling Fans,Energy Star/CFL/LED Lights,High-Efficiency HVAC,Insulated Doors,Insulated/Low-E windows,Tankless/On-Demand H2O Heater
Disclosures No Disclosures
Special Listing Condition No Disclosures
Pets Allowed Case By Case Basis







