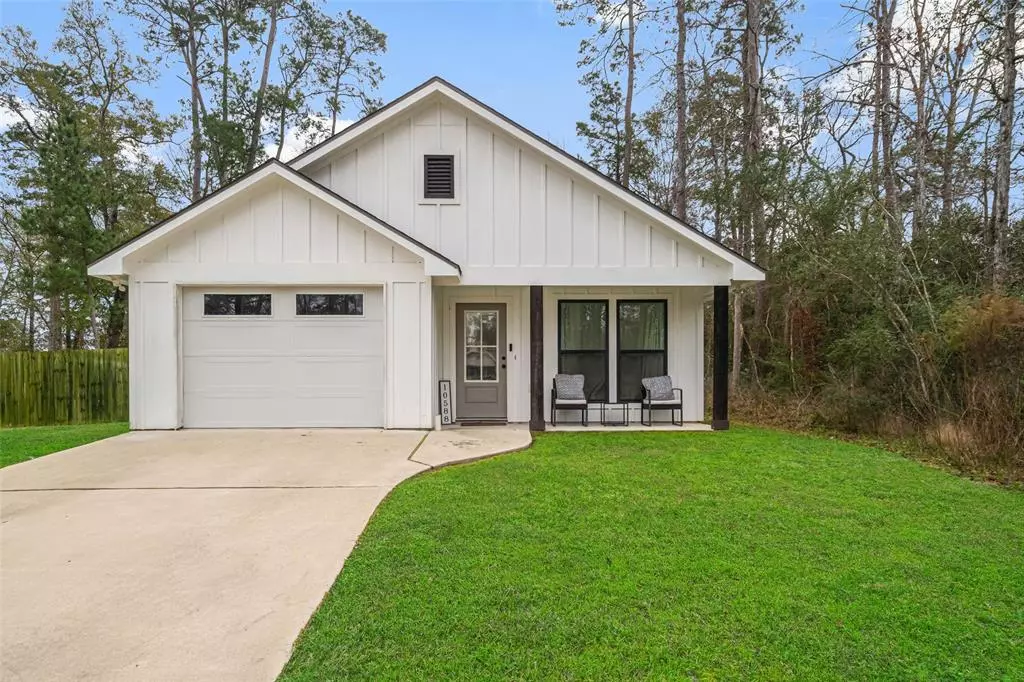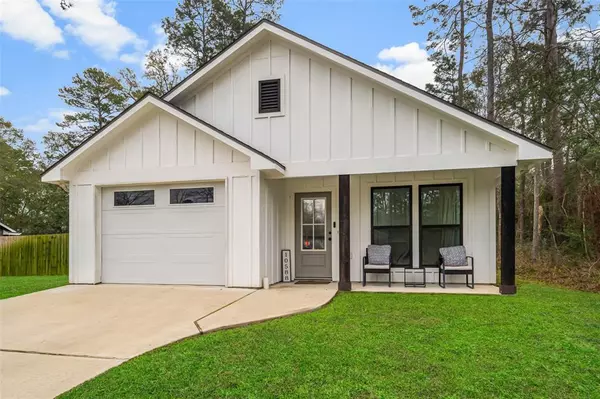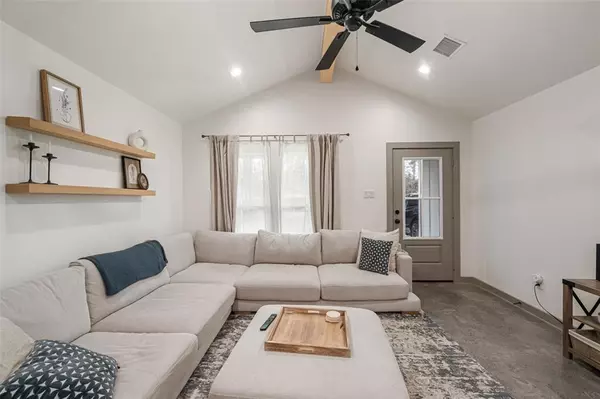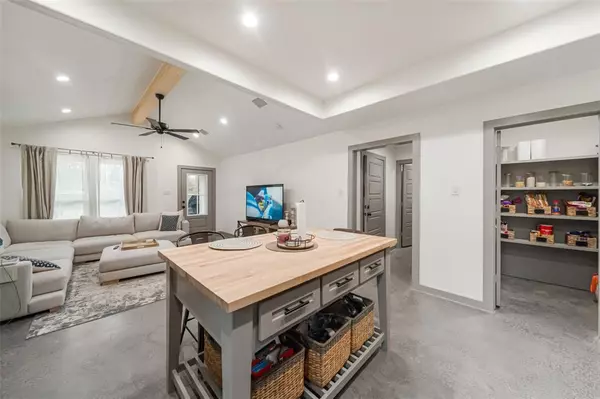3 Beds
2 Baths
1,336 SqFt
3 Beds
2 Baths
1,336 SqFt
Key Details
Property Type Single Family Home
Listing Status Active
Purchase Type For Sale
Square Footage 1,336 sqft
Price per Sqft $205
Subdivision Royal Forest 02
MLS Listing ID 44633974
Style Traditional
Bedrooms 3
Full Baths 2
HOA Fees $200/ann
HOA Y/N 1
Year Built 2021
Annual Tax Amount $4,226
Tax Year 2024
Lot Size 0.310 Acres
Acres 0.3099
Property Description
Location
State TX
County Montgomery
Area Willis Area
Rooms
Bedroom Description All Bedrooms Down
Other Rooms Living/Dining Combo, Utility Room in House
Master Bathroom Primary Bath: Shower Only, Secondary Bath(s): Tub/Shower Combo
Den/Bedroom Plus 3
Kitchen Island w/ Cooktop, Kitchen open to Family Room, Pantry
Interior
Interior Features Fire/Smoke Alarm, High Ceiling
Heating Central Electric
Cooling Central Electric
Flooring Concrete
Exterior
Exterior Feature Back Yard Fenced, Covered Patio/Deck, Fully Fenced
Parking Features Attached Garage
Garage Spaces 1.0
Roof Type Composition
Private Pool No
Building
Lot Description Subdivision Lot
Dwelling Type Free Standing
Story 1
Foundation Slab
Lot Size Range 1/4 Up to 1/2 Acre
Sewer Septic Tank
Water Aerobic, Public Water
Structure Type Cement Board
New Construction No
Schools
Elementary Schools Edward B. Cannan Elementary School
Middle Schools Lynn Lucas Middle School
High Schools Willis High School
School District 56 - Willis
Others
Senior Community No
Restrictions Deed Restrictions
Tax ID 8470-02-32200
Energy Description Ceiling Fans,Digital Program Thermostat
Acceptable Financing Cash Sale, Conventional, FHA, VA
Tax Rate 1.6258
Disclosures Sellers Disclosure
Listing Terms Cash Sale, Conventional, FHA, VA
Financing Cash Sale,Conventional,FHA,VA
Special Listing Condition Sellers Disclosure







