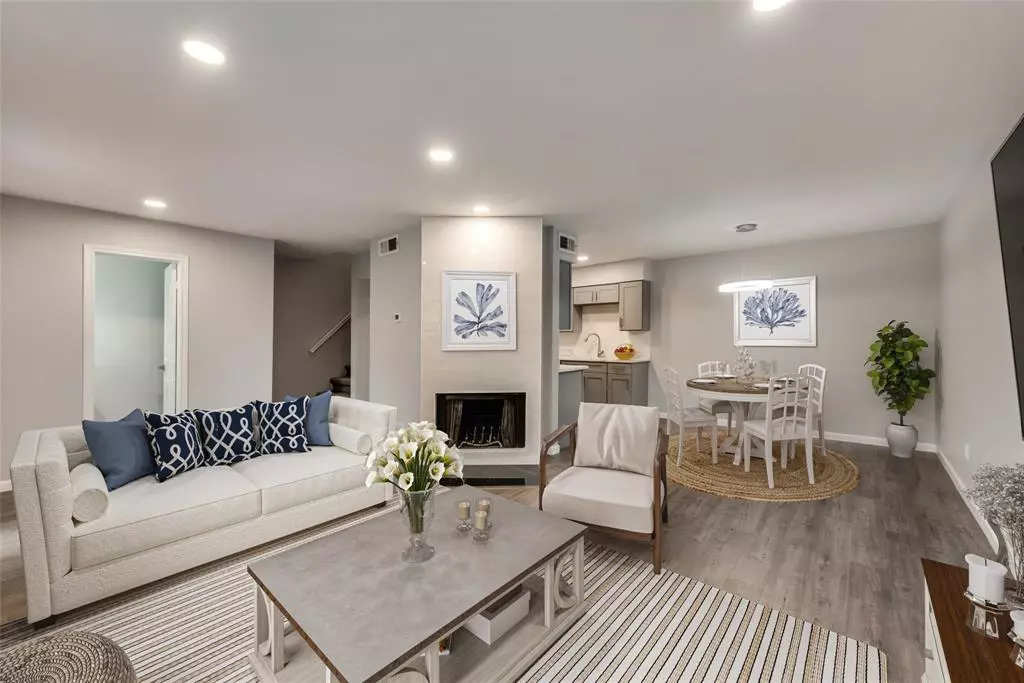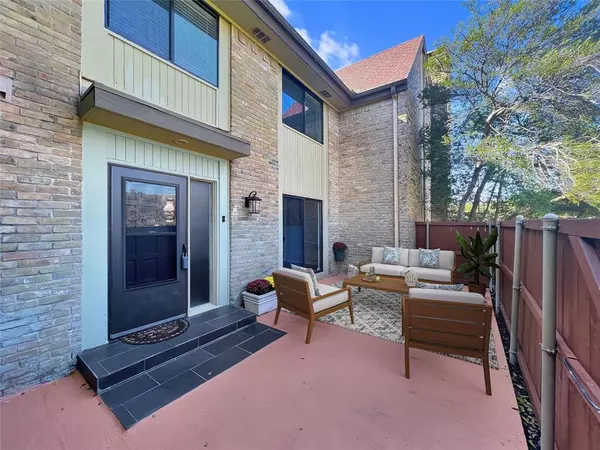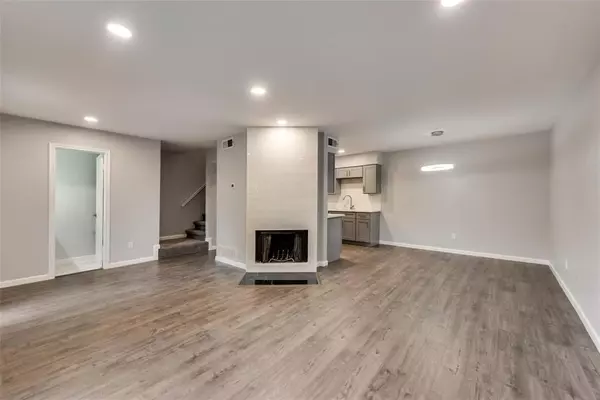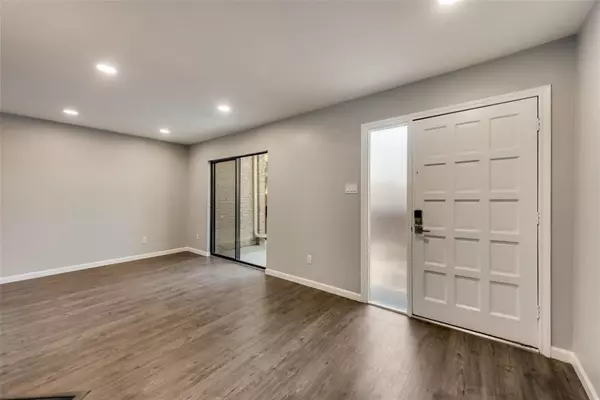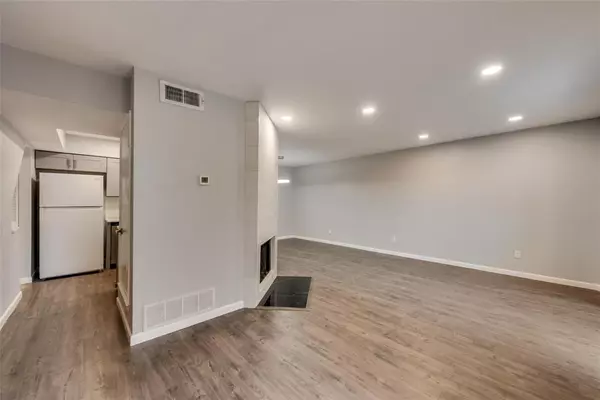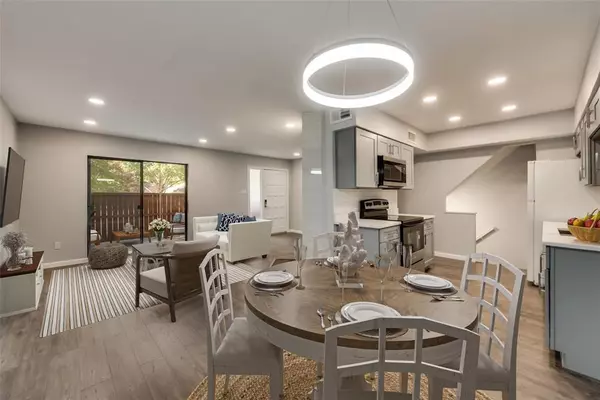3 Beds
3 Baths
1,777 SqFt
3 Beds
3 Baths
1,777 SqFt
Key Details
Property Type Condo
Sub Type Condominium
Listing Status Active
Purchase Type For Rent
Square Footage 1,777 sqft
Subdivision Canyon Creek Ridge
MLS Listing ID 20809247
Bedrooms 3
Full Baths 2
Half Baths 1
HOA Fees $520/mo
PAD Fee $1
HOA Y/N Mandatory
Year Built 1973
Lot Size 827 Sqft
Acres 0.019
Property Description
Location
State TX
County Collin
Direction From Custer and Lookout, drive north and head east on Valley Glen Dr. Unit will be on your right.
Rooms
Dining Room 1
Interior
Interior Features Wet Bar
Heating Central
Cooling Central Air
Flooring Carpet, Luxury Vinyl Plank
Fireplaces Number 1
Fireplaces Type Living Room, Wood Burning
Appliance Dishwasher, Disposal, Dryer, Electric Cooktop, Electric Oven, Refrigerator, Washer
Heat Source Central
Exterior
Carport Spaces 1
Fence Wood
Pool In Ground, Outdoor Pool
Utilities Available City Sewer, City Water, Co-op Electric, Other
Total Parking Spaces 1
Garage No
Private Pool 1
Building
Story Three Or More
Foundation Slab
Level or Stories Three Or More
Structure Type Brick
Schools
Elementary Schools Aldridge
Middle Schools Wilson
High Schools Vines
School District Plano Isd
Others
Pets Allowed Call
Restrictions No Smoking,Pet Restrictions,Other
Ownership Caroline Kigotho
Pets Allowed Call


