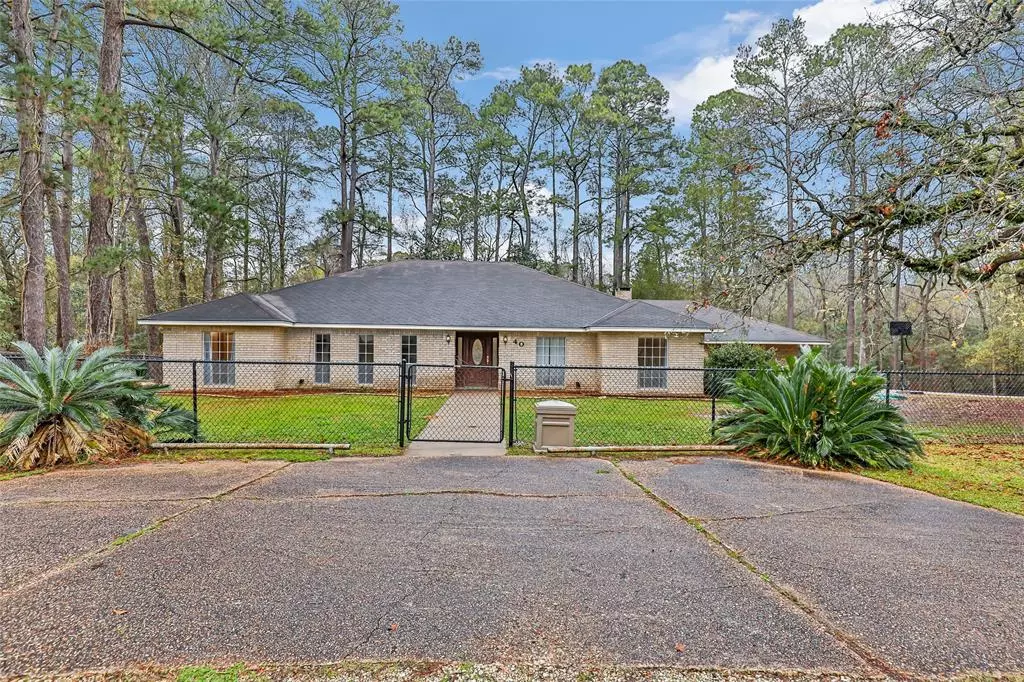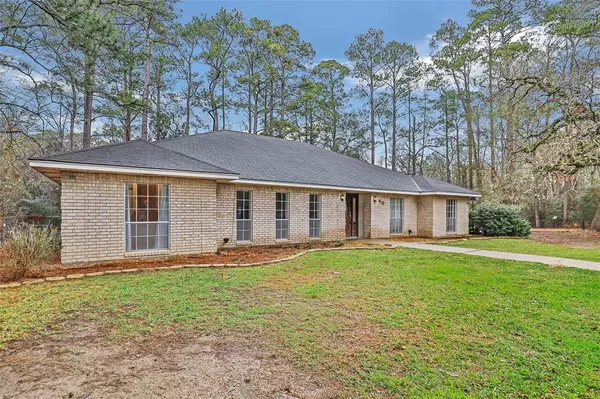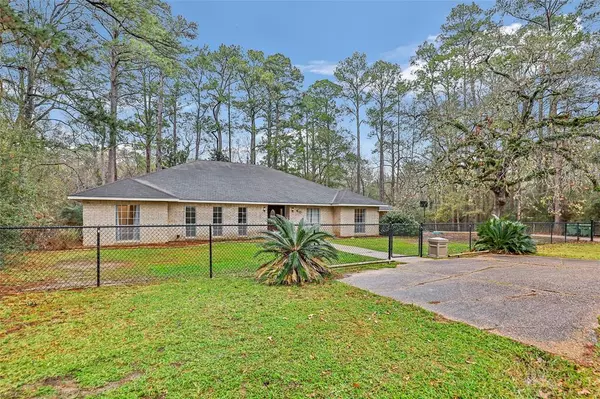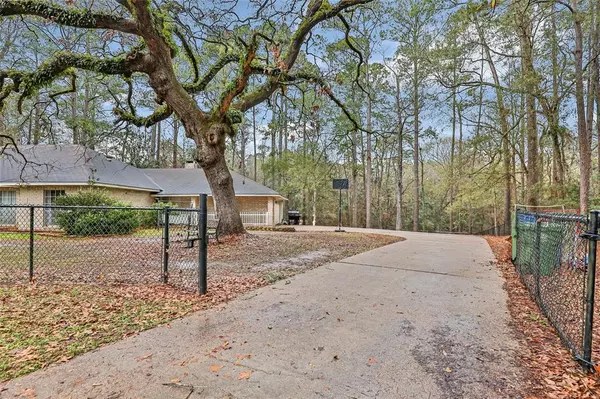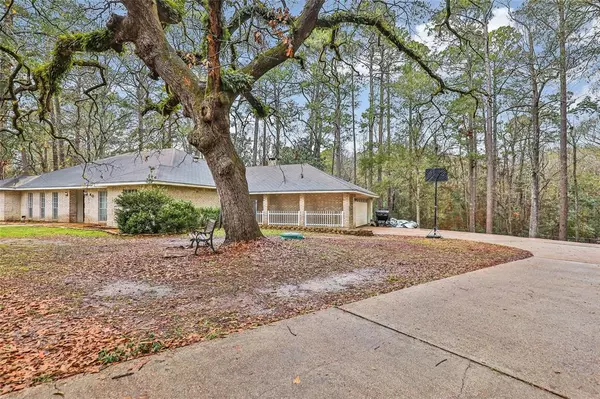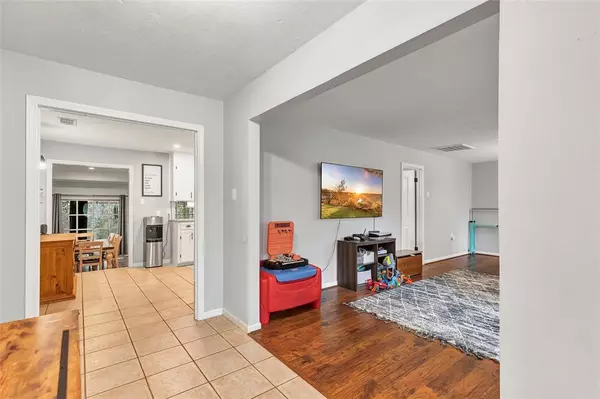4 Beds
3 Baths
3,332 SqFt
4 Beds
3 Baths
3,332 SqFt
Key Details
Property Type Single Family Home
Listing Status Active
Purchase Type For Sale
Square Footage 3,332 sqft
Price per Sqft $115
Subdivision Dayton
MLS Listing ID 9897136
Style Other Style
Bedrooms 4
Full Baths 3
Year Built 1979
Annual Tax Amount $8,541
Tax Year 2024
Lot Size 1.000 Acres
Acres 1.0
Property Description
Great location and close to everything. But, plenty of room to stretch out and live the country life.
Just the best of both worlds with no back neighbors.
You will be in awe of the majestic trees and nature surrounding you.
This home is so large with endless possibilities for your family. You have plenty of extra room to have a formal space, gameroom, media room, home office, or gym. Whatever fits your needs.
And all the rooms are such great size, you will never feel cramped. Come visit today and make your dreams a reality.
Location
State TX
County Liberty
Area Dayton
Rooms
Bedroom Description 1 Bedroom Up,En-Suite Bath,Primary Bed - 1st Floor,Walk-In Closet
Other Rooms Den, Family Room, Formal Dining, Formal Living, Gameroom Down, Living Area - 1st Floor, Utility Room in House
Master Bathroom Full Secondary Bathroom Down, Primary Bath: Double Sinks, Primary Bath: Tub/Shower Combo, Secondary Bath(s): Tub/Shower Combo, Vanity Area
Kitchen Walk-in Pantry
Interior
Heating Central Gas
Cooling Central Electric
Flooring Carpet, Engineered Wood, Tile
Fireplaces Number 1
Fireplaces Type Wood Burning Fireplace
Exterior
Exterior Feature Back Green Space, Back Yard, Back Yard Fenced, Covered Patio/Deck, Patio/Deck, Porch, Private Driveway, Side Yard
Parking Features Attached Garage
Garage Spaces 2.0
Garage Description Additional Parking, Auto Driveway Gate, Boat Parking
Roof Type Composition
Private Pool No
Building
Lot Description Cleared, Wooded
Dwelling Type Free Standing
Story 1
Foundation Slab
Lot Size Range 1 Up to 2 Acres
Sewer Public Sewer
Water Public Water
Structure Type Brick
New Construction No
Schools
Elementary Schools Richter Elementary School
Middle Schools Woodrow Wilson Junior High School
High Schools Dayton High School
School District 74 - Dayton
Others
Senior Community No
Restrictions Deed Restrictions,Unknown
Tax ID 003700-000523-009
Energy Description Ceiling Fans
Acceptable Financing Cash Sale, Conventional, FHA, VA
Tax Rate 2.1691
Disclosures Sellers Disclosure
Listing Terms Cash Sale, Conventional, FHA, VA
Financing Cash Sale,Conventional,FHA,VA
Special Listing Condition Sellers Disclosure


